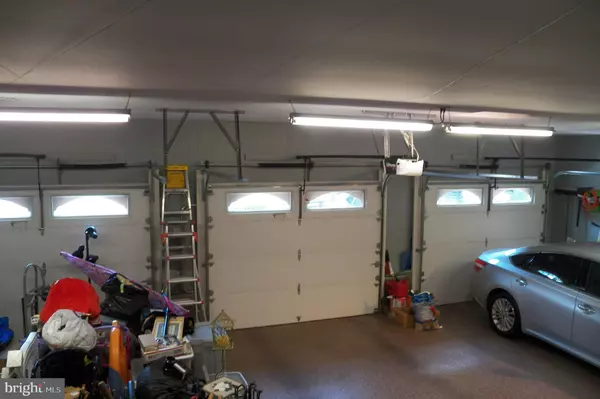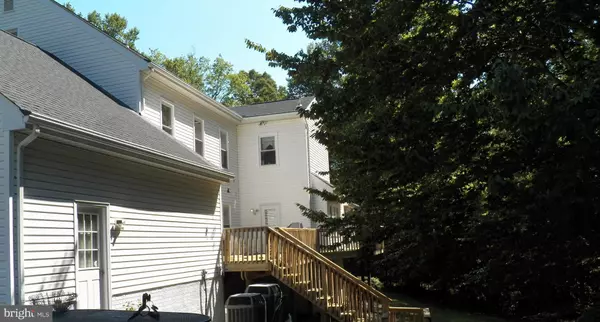$680,000
$674,900
0.8%For more information regarding the value of a property, please contact us for a free consultation.
7019 BRUIN CT Manassas, VA 20111
4 Beds
5 Baths
4,975 SqFt
Key Details
Sold Price $680,000
Property Type Single Family Home
Sub Type Detached
Listing Status Sold
Purchase Type For Sale
Square Footage 4,975 sqft
Price per Sqft $136
Subdivision Bear Creek
MLS Listing ID VAPW502712
Sold Date 09/28/20
Style Colonial
Bedrooms 4
Full Baths 4
Half Baths 1
HOA Y/N N
Abv Grd Liv Area 4,975
Originating Board BRIGHT
Year Built 1988
Annual Tax Amount $7,202
Tax Year 2020
Lot Size 2.074 Acres
Acres 2.07
Property Description
Secluded Colonial w/4 finished levels on a quiet street nestled on a wooded 2.07 acre lot in the Bear Creek community with no HOA. Just minutes to I-95 or I-66. Near the VRE(VaRailExpress) with stops at Manassas Park, Broad Run and Manassas. Dual upgraded AC Tranes, gutter helmets, updated septic and drained in 2015, New well pump 2019, Custom glass windows Republic windows and doors with extended warranty. Upgraded hot water tank to 80 gallons. Cable/FIOS Verizon. This home setting invites you to take pleasure on the deck or explore the woods behind the house, or start a hobby in the shed. It has a blend of traditional and open floor plan and offers multi level living with space for work from home/home schooling, or In-law/Au Pair living. Main level has an inviting foyer that leads to the spacious Formal Living Room, Formal Dining or up the bi-level stairs, also service hall that leads to the back of the home. The kitchen has upgraded appliances includes drop in cook-top, double ovens, Refrigerator w/ice & water dispense, touch sensor water faucet which all makes for easy entertaining with family and guest in the oversize breakfast room and family room with fireplace, which just a step away is into the beautiful sun room where you can enjoy the view. When its time to study, there is a study/den/office just as you come in from the side entrance from the 3 car side loading garage. The second level offers the Master Suite which is large enough to have a stay-at-home vacation including a massive soaking tub. 2 additional spacious bedrooms, bathrooms, walk in closets that have motion sensor lighting. The 3rd level bedroom, sitting room and bath provide wide range of options for the larger family, live-in help or a grand place with little distraction for work/study stations for students of all ages. The finished basement invites for more entertainment and family gatherings with games rooms, sitting rooms, work out room, storage area. Possibilities are endless. The quality of work and upgrades throughout the home are not to be missed Seller is motivated to review offers as presented.
Location
State VA
County Prince William
Zoning SR1
Direction Southeast
Rooms
Other Rooms Living Room, Dining Room, Primary Bedroom, Bedroom 2, Bedroom 3, Kitchen, Family Room, Den, Basement, Breakfast Room, Bedroom 1, Sun/Florida Room, In-Law/auPair/Suite, Bathroom 2, Bathroom 3, Primary Bathroom
Basement Full, Daylight, Partial, Connecting Stairway, Fully Finished, Outside Entrance
Interior
Interior Features Breakfast Area, Carpet, Ceiling Fan(s), Chair Railings, Crown Moldings, Family Room Off Kitchen, Floor Plan - Open, Formal/Separate Dining Room, Kitchen - Gourmet, Primary Bath(s), Recessed Lighting, Soaking Tub, Walk-in Closet(s), Water Treat System, Window Treatments, Wood Floors, Wood Stove
Hot Water Electric
Heating Heat Pump(s)
Cooling Central A/C
Flooring Hardwood
Fireplaces Number 2
Equipment Cooktop, Dishwasher, Disposal, Dryer - Electric, Exhaust Fan, Icemaker, Microwave, Oven - Double, Oven - Self Cleaning, Oven - Wall, Range Hood, Refrigerator, Washer
Fireplace Y
Appliance Cooktop, Dishwasher, Disposal, Dryer - Electric, Exhaust Fan, Icemaker, Microwave, Oven - Double, Oven - Self Cleaning, Oven - Wall, Range Hood, Refrigerator, Washer
Heat Source Electric
Exterior
Parking Features Garage - Side Entry, Garage Door Opener, Inside Access, Oversized
Garage Spaces 6.0
Utilities Available Cable TV Available
Water Access N
View Trees/Woods
Accessibility None
Attached Garage 3
Total Parking Spaces 6
Garage Y
Building
Story 4
Sewer On Site Septic
Water Well
Architectural Style Colonial
Level or Stories 4
Additional Building Above Grade, Below Grade
Structure Type 9'+ Ceilings,Dry Wall
New Construction N
Schools
School District Prince William County Public Schools
Others
Senior Community No
Tax ID 7994-19-8757
Ownership Fee Simple
SqFt Source Assessor
Security Features Security System,Smoke Detector
Special Listing Condition Standard
Read Less
Want to know what your home might be worth? Contact us for a FREE valuation!

Our team is ready to help you sell your home for the highest possible price ASAP

Bought with Kirk Chatman • Fairfax Realty Elite





