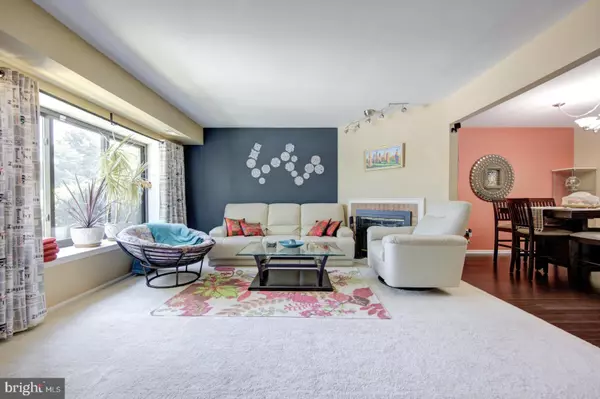$275,000
$269,900
1.9%For more information regarding the value of a property, please contact us for a free consultation.
106 STONYBROOK DR #106 Norristown, PA 19403
3 Beds
3 Baths
2,468 SqFt
Key Details
Sold Price $275,000
Property Type Condo
Sub Type Condo/Co-op
Listing Status Sold
Purchase Type For Sale
Square Footage 2,468 sqft
Price per Sqft $111
Subdivision Stonybrook
MLS Listing ID PAMC2045820
Sold Date 08/25/22
Style Traditional,Straight Thru
Bedrooms 3
Full Baths 2
Half Baths 1
Condo Fees $471/mo
HOA Y/N N
Abv Grd Liv Area 1,694
Originating Board BRIGHT
Year Built 1974
Annual Tax Amount $5,147
Tax Year 2022
Lot Dimensions 0.00 x 0.00
Property Description
Move-in ready 3 bedroom, 2.5 bath townhouse in the wonderful community of Stonybrook. The residences of Stonybrook are nestled in a tranquil setting with mature trees, a meandering stream, and a farmhouse clubhouse. Prime location across the street from the 690 acre township Farm Park with stocked creek and miles of trails for walking, jogging, and biking. Picturesque views abound. The entrance foyer is welcoming and convenient. From there, the large living room is the gathering and entertaining hub of the home. Flowing from the LR is the dining room. To the right of the DR is the efficient kitchen with natural wood cabinets and stainless steel appliances including a brand new refrigerator. Off the kitchen is the family room, currently being used as a playroom, with sliders to a large balcony overlooking the community grounds. Also on the main level is the half bath. Upstairs the primary bedroom is spacious with a walk-in closet and en-suite bathroom. Gaze at the lovely views from its picture window. Two additional nicely sized bedrooms overlook Norristown Farm Park. The cheery hallway bath has a tub and a laundry closet. The finished lower level includes a home theater room, a billiard room, an office and a utility room. Sliders from the billiard room lead out to a covered lower level patio. Recent upgrades include new energy efficient windows and sliders, energy efficient Lennox heatpump with hospital quality filter. Hardwood floors in DR, Kitchen and FR. New luxury vinyl flooring in lower level. Community amenities include a clubhouse, a pool and a playground. The condo fees covers all exterior maintenance, insurance, trash, water, sewer, lawn care, snow removal, and common ground maintenance. Easy access to restaurants, shopping and major commuter routes. Don't miss this opportunity!
Location
State PA
County Montgomery
Area West Norriton Twp (10663)
Zoning RESIDENTIAL
Rooms
Other Rooms Living Room, Dining Room, Kitchen, Family Room, Half Bath
Basement Full
Interior
Interior Features Walk-in Closet(s)
Hot Water Electric
Heating Heat Pump - Electric BackUp
Cooling Central A/C
Fireplaces Number 1
Equipment Built-In Microwave, Oven/Range - Electric, Stainless Steel Appliances
Fireplace Y
Window Features Energy Efficient
Appliance Built-In Microwave, Oven/Range - Electric, Stainless Steel Appliances
Heat Source Electric
Laundry Upper Floor
Exterior
Exterior Feature Balcony, Patio(s)
Parking On Site 1
Amenities Available Common Grounds, Pool - Outdoor, Other
Waterfront N
Water Access N
View Park/Greenbelt, Trees/Woods
Accessibility None
Porch Balcony, Patio(s)
Parking Type Parking Lot
Garage N
Building
Story 2
Foundation Block
Sewer Public Sewer
Water Public
Architectural Style Traditional, Straight Thru
Level or Stories 2
Additional Building Above Grade, Below Grade
New Construction N
Schools
School District Norristown Area
Others
Pets Allowed Y
HOA Fee Include Common Area Maintenance,Pool(s),Sewer,Water,Trash,Snow Removal,Ext Bldg Maint
Senior Community No
Tax ID 63-00-08186-184
Ownership Condominium
Acceptable Financing Conventional, Cash
Listing Terms Conventional, Cash
Financing Conventional,Cash
Special Listing Condition Standard
Pets Description No Pet Restrictions
Read Less
Want to know what your home might be worth? Contact us for a FREE valuation!

Our team is ready to help you sell your home for the highest possible price ASAP

Bought with Dalissa Carmichael • EXP Realty, LLC






