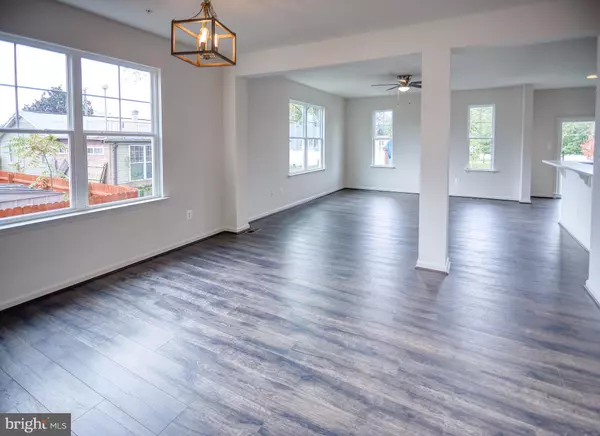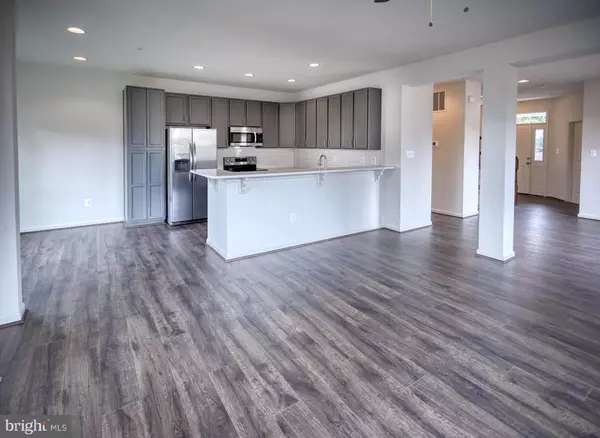$369,900
$369,900
For more information regarding the value of a property, please contact us for a free consultation.
205 PATUXENT AVE Rosedale, MD 21237
4 Beds
3 Baths
2,660 SqFt
Key Details
Sold Price $369,900
Property Type Single Family Home
Sub Type Detached
Listing Status Sold
Purchase Type For Sale
Square Footage 2,660 sqft
Price per Sqft $139
Subdivision Rosedale
MLS Listing ID MDBC507406
Sold Date 12/03/20
Style Colonial
Bedrooms 4
Full Baths 2
Half Baths 1
HOA Y/N N
Abv Grd Liv Area 2,060
Originating Board BRIGHT
Year Built 2020
Annual Tax Amount $559
Tax Year 2019
Lot Size 6,229 Sqft
Acres 0.14
Property Description
Beautiful new home from Envision Builders ready for immediate move in. 4 bedroom 2.5 bath colonial with oversized garage and huge finished lower level rec room. Completely open floor plan with amazing finishes including upgrade flooring, 42 inch painted cabinets, quartz countertops with huge breakfast bar, main level kitchen bump out for extra table space, spacious family room, dining room and convenient study, recessed lighting, stainless appliances and tile backsplash. Master suite includes upgrade tile throughout, walk in shower with seat, double sink vanity with upgrade quartz counter top and huge walk in closet. 3 additional spacious bedrooms and hall bath with upgrade tile. Oversized garage too! Beautifully fully sodded yard! Ready for immediate occupancy. 203 Patuxent Avenue also available. These homes will go fast so hurry!
Location
State MD
County Baltimore
Zoning R
Direction Northeast
Rooms
Other Rooms Dining Room, Primary Bedroom, Bedroom 2, Bedroom 3, Bedroom 4, Kitchen, Family Room, Basement, Laundry, Office, Storage Room, Primary Bathroom
Basement Connecting Stairway, Partially Finished, Walkout Stairs, Sump Pump, Full, Improved, Heated, Outside Entrance
Interior
Interior Features Family Room Off Kitchen, Floor Plan - Open, Recessed Lighting, Upgraded Countertops, Walk-in Closet(s), Breakfast Area, Carpet, Ceiling Fan(s), Dining Area, Formal/Separate Dining Room, Kitchen - Eat-In, Primary Bath(s)
Hot Water Electric
Heating Heat Pump(s)
Cooling Central A/C
Flooring Other
Equipment Built-In Microwave, Dishwasher, Exhaust Fan, Oven/Range - Electric, Stainless Steel Appliances, Washer/Dryer Hookups Only, Water Heater, Disposal, Refrigerator, Icemaker
Furnishings No
Fireplace N
Window Features Vinyl Clad,Energy Efficient,Screens
Appliance Built-In Microwave, Dishwasher, Exhaust Fan, Oven/Range - Electric, Stainless Steel Appliances, Washer/Dryer Hookups Only, Water Heater, Disposal, Refrigerator, Icemaker
Heat Source Electric
Laundry Main Floor, Hookup
Exterior
Parking Features Garage - Front Entry
Garage Spaces 3.0
Water Access N
Roof Type Architectural Shingle
Accessibility Other
Attached Garage 1
Total Parking Spaces 3
Garage Y
Building
Story 3
Sewer Public Sewer
Water Public
Architectural Style Colonial
Level or Stories 3
Additional Building Above Grade, Below Grade
Structure Type 9'+ Ceilings,Dry Wall
New Construction Y
Schools
School District Baltimore County Public Schools
Others
Senior Community No
Tax ID 04152500015125
Ownership Fee Simple
SqFt Source Assessor
Special Listing Condition Standard
Read Less
Want to know what your home might be worth? Contact us for a FREE valuation!

Our team is ready to help you sell your home for the highest possible price ASAP

Bought with Andrew Horne • United Real Estate Executives






