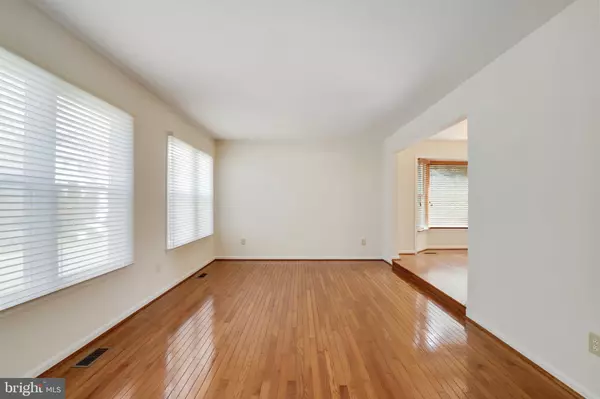$685,000
$645,000
6.2%For more information regarding the value of a property, please contact us for a free consultation.
125 SNOWY OWL DR Silver Spring, MD 20901
4 Beds
4 Baths
2,433 SqFt
Key Details
Sold Price $685,000
Property Type Single Family Home
Sub Type Detached
Listing Status Sold
Purchase Type For Sale
Square Footage 2,433 sqft
Price per Sqft $281
Subdivision Northwood Park View
MLS Listing ID MDMC751636
Sold Date 05/04/21
Style Colonial
Bedrooms 4
Full Baths 3
Half Baths 1
HOA Y/N N
Abv Grd Liv Area 1,933
Originating Board BRIGHT
Year Built 1986
Annual Tax Amount $5,300
Tax Year 2020
Lot Size 6,000 Sqft
Acres 0.14
Property Description
Very well maintained 2 level home with a garage and finished basement includes a bedroom with ensuite. Nicely Landscaped with flowering plants. Home is about 3-4 houses into the start of this Cul De Sac. Original Owner. Gleaming original hardwood floors throughout, Kitchen appliances are under 5 years old, updated Kitchen cabinets with Granite countertops. Walkout screened in covered deck, BBQ deck right off the Kitchen, Family room with High ceilings and Skylight, Master bedroom with ensuite and walk-in closet with separate powder room, Walkout basement, roof about 10 yrs old. Short walk to Trader Joe's, Starbucks, and other neighborhood amenities such as parks and trails. Best of all, no HOA!
Location
State MD
County Montgomery
Zoning R60
Rooms
Basement Full, Partially Finished
Main Level Bedrooms 4
Interior
Interior Features Ceiling Fan(s), Window Treatments
Hot Water Electric
Heating Heat Pump(s)
Cooling Heat Pump(s)
Fireplaces Number 1
Equipment Stove, Microwave, Refrigerator, Dishwasher, Disposal, Washer, Dryer
Appliance Stove, Microwave, Refrigerator, Dishwasher, Disposal, Washer, Dryer
Heat Source Electric
Exterior
Parking Features Garage - Front Entry
Garage Spaces 2.0
Water Access N
Roof Type Asphalt,Shingle
Accessibility None
Attached Garage 1
Total Parking Spaces 2
Garage Y
Building
Story 2
Sewer Public Sewer
Water Public
Architectural Style Colonial
Level or Stories 2
Additional Building Above Grade, Below Grade
New Construction N
Schools
School District Montgomery County Public Schools
Others
Senior Community No
Tax ID 161302338837
Ownership Fee Simple
SqFt Source Assessor
Special Listing Condition Standard
Read Less
Want to know what your home might be worth? Contact us for a FREE valuation!

Our team is ready to help you sell your home for the highest possible price ASAP

Bought with Gali Jeanette Sapir • Long & Foster Real Estate, Inc.





