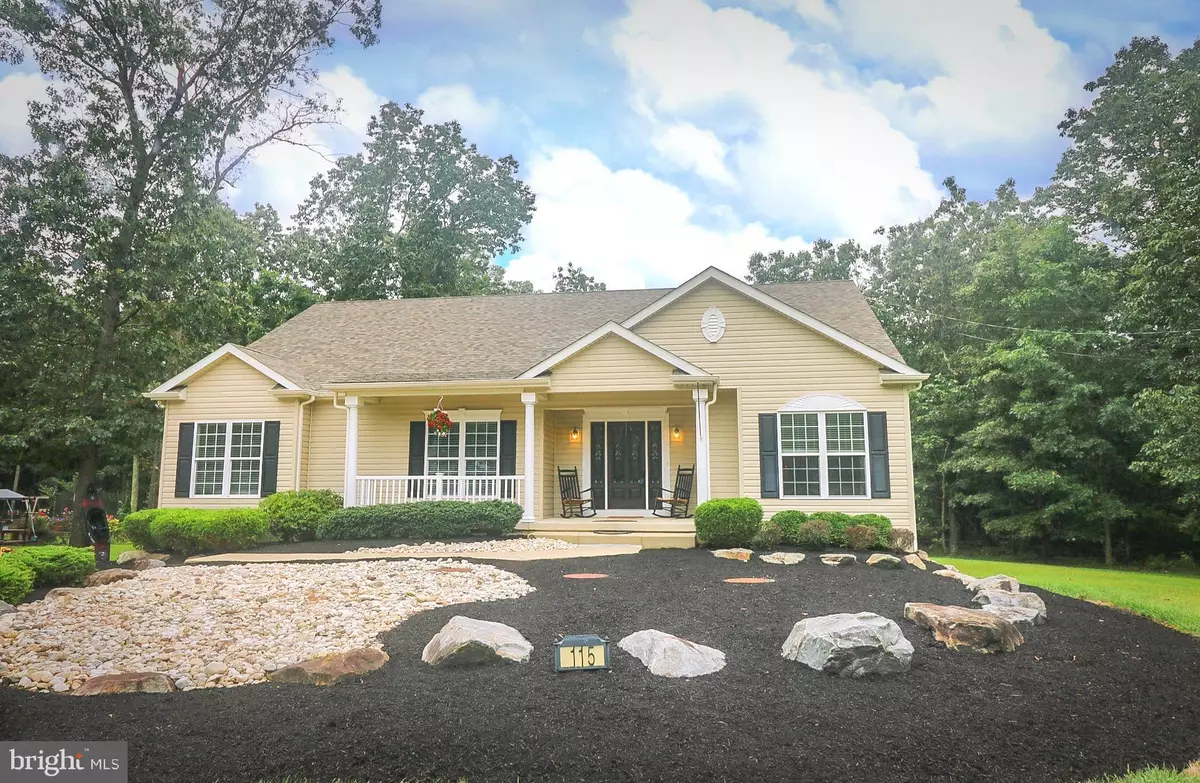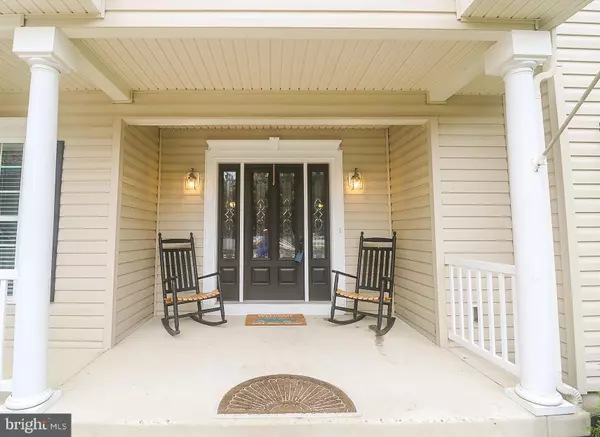$358,000
$359,000
0.3%For more information regarding the value of a property, please contact us for a free consultation.
115 GRASSY LAKE RD Shamong, NJ 08088
4 Beds
2 Baths
2,226 SqFt
Key Details
Sold Price $358,000
Property Type Single Family Home
Sub Type Detached
Listing Status Sold
Purchase Type For Sale
Square Footage 2,226 sqft
Price per Sqft $160
Subdivision None Available
MLS Listing ID NJBL380818
Sold Date 12/16/20
Style Ranch/Rambler
Bedrooms 4
Full Baths 2
HOA Y/N N
Abv Grd Liv Area 2,226
Originating Board BRIGHT
Year Built 2010
Annual Tax Amount $8,965
Tax Year 2020
Lot Size 0.940 Acres
Acres 0.94
Lot Dimensions 0.00 x 0.00
Property Description
Welcome home. This 10-year-old home is in beautiful condition surrounded by woods and peacefulness. This rancher has an open feel concept when you walk in. There is an office to the right (or extra bedroom/playroom), then you are in the hub of the home. The kitchen/dining/family room has an open concept feel. You can be cooking in the kitchen while being able to engage with family and friends. There are beautiful cabinetry, granite counter-tops, and stainless steel appliances. The granite island can fit stools for extra seating and is perfect for homework, or extra help in the kitchen. The dining room can fit an 8-10 foot table to host those big holiday get-togethers! When you enter the family room, you are greeted with a pretty view of the deck and the zen inducing woods beyond. There is a gas fireplace for those cold winter nights. The master suite has the laundry room right off to the left, talk about convenience! There are double closets and a spacious ensuite. There are 2 more good sized bedrooms and another fully updated bathroom. The basement is a canvas to make your own it's ready to be finished off for more rooms, living space, storage, etc! Endless possibilities. Don't forget to walk out to the Trex deck and see what living is like in Shamong.
Location
State NJ
County Burlington
Area Shamong Twp (20332)
Zoning RG
Direction North
Rooms
Other Rooms Dining Room, Bedroom 2, Bedroom 3, Bedroom 4, Kitchen, Family Room, Basement, Bedroom 1, Bathroom 1, Bathroom 2, Attic
Basement Full, Outside Entrance, Unfinished
Main Level Bedrooms 4
Interior
Interior Features Attic, Carpet, Ceiling Fan(s), Combination Kitchen/Dining, Dining Area, Family Room Off Kitchen, Floor Plan - Open, Kitchen - Island, Entry Level Bedroom, Recessed Lighting, Stall Shower, Tub Shower, Upgraded Countertops, Walk-in Closet(s), Water Treat System, Window Treatments
Hot Water Natural Gas
Heating Forced Air
Cooling Central A/C
Flooring Carpet, Ceramic Tile
Fireplaces Number 1
Fireplaces Type Mantel(s), Gas/Propane
Equipment Dishwasher, Dryer, Stainless Steel Appliances, Washer, Dryer - Front Loading, Exhaust Fan, Range Hood, Oven/Range - Gas, Stove, Water Heater
Furnishings No
Fireplace Y
Window Features Energy Efficient,Insulated
Appliance Dishwasher, Dryer, Stainless Steel Appliances, Washer, Dryer - Front Loading, Exhaust Fan, Range Hood, Oven/Range - Gas, Stove, Water Heater
Heat Source Natural Gas
Laundry Main Floor
Exterior
Exterior Feature Deck(s)
Garage Spaces 6.0
Utilities Available Above Ground, Cable TV, Phone
Waterfront N
Water Access N
View Garden/Lawn, Trees/Woods
Roof Type Shingle,Pitched,Asphalt
Street Surface Black Top,Paved
Accessibility None
Porch Deck(s)
Road Frontage Boro/Township
Total Parking Spaces 6
Garage N
Building
Lot Description Backs to Trees
Story 1
Foundation Concrete Perimeter
Sewer On Site Septic
Water Well
Architectural Style Ranch/Rambler
Level or Stories 1
Additional Building Above Grade, Below Grade
Structure Type Dry Wall,Tray Ceilings
New Construction N
Schools
Elementary Schools Nokomis E.S.
Middle Schools Indian Mills Memorial School
High Schools Seneca H.S.
School District Lenape Regional High
Others
Senior Community No
Tax ID 32-00007-00008 03
Ownership Fee Simple
SqFt Source Assessor
Acceptable Financing Cash, Conventional, FHA, Negotiable, VA
Listing Terms Cash, Conventional, FHA, Negotiable, VA
Financing Cash,Conventional,FHA,Negotiable,VA
Special Listing Condition Standard
Read Less
Want to know what your home might be worth? Contact us for a FREE valuation!

Our team is ready to help you sell your home for the highest possible price ASAP

Bought with Simit Patel • Keller Williams Realty - Moorestown






