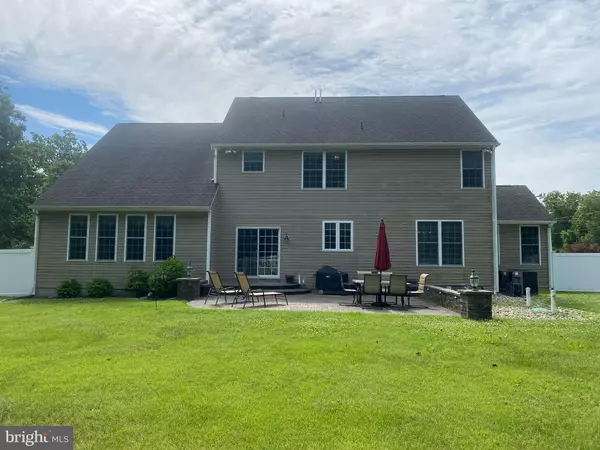$525,000
$525,000
For more information regarding the value of a property, please contact us for a free consultation.
2019 WILLIAMSTOWN RD Franklinville, NJ 08322
4 Beds
3 Baths
3,036 SqFt
Key Details
Sold Price $525,000
Property Type Single Family Home
Sub Type Detached
Listing Status Sold
Purchase Type For Sale
Square Footage 3,036 sqft
Price per Sqft $172
Subdivision None Available
MLS Listing ID NJGL2017674
Sold Date 09/09/22
Style Contemporary
Bedrooms 4
Full Baths 2
Half Baths 1
HOA Y/N N
Abv Grd Liv Area 3,036
Originating Board BRIGHT
Year Built 2006
Annual Tax Amount $10,640
Tax Year 2021
Lot Size 2.090 Acres
Acres 2.09
Lot Dimensions 0.00 x 0.00
Property Description
This 4- bedroom, 2 Full Bath and 1 Half Bath, Custom Executive Estate home is sitting on over 2 acres. It has all the privacy you are looking for yet is centrally located near all major highways and shopping. As you pull up to this home take notice of the well-manicured lawn and tastefully done landscaping. Pull into your side entry, 3 car garage with an extended driveway. Enter the home and you will be greeted by a two-story Grand Foyer with hardwood flooring and a curved staircase. Off to your left is your formal Living room , which is connected to your formal dining room. Also to your left is a conservatory, bonus room. All of these rooms have beautifully maintained hardwood flooring. Head into the large kitchen with granite countertops, a center island, ceramic tile flooring, Under-the-cabinet lighting and a Stainless- Steel Appliance Package. The kitchen opens up to the Family Room , with Vaulted Ceilings, and a Gas Fireplace with Marble Surround and wood mantel. Rounding off the first floor is the laundry and powder rooms . As you head upstairs with the dual hardwood flooring staircase - enter into your Master Bedroom where you will step into your very spacious room with sitting area. Master bedroom has a large walk-in closet and a 2nd closet. The master bathroom has ceramic tile floors and walls, 2 vanities and sinks, separate shower stall and you can relax and unwind in the jetted sunken tub. There are also three additional natural-lighted, over-sized bedrooms, 2 of them also with walk in closets. The hall bath has ceramic tile flooring and a large vanity with dual sinks. Head downstairs to the large, full basement with endless storage and possibilities on how to finish it, if desired. Basement has a french drain and a sump pump. Access to the backyard is off of the kitchen and leads to a fully fenced in yard with vinyl privacy fence and a paver patio with a seat wall. Home is being sold "AS IS" but in wonderful condition. Seller will address any issues, if they arise with the well or septic systems. The HVAC is dual zoned system and The Water Heater was replaced with an 80 gallon tank 2-3 years ago. Make your appointment today!
Location
State NJ
County Gloucester
Area Franklin Twp (20805)
Zoning RA
Rooms
Basement Full
Interior
Hot Water Natural Gas
Heating Forced Air
Cooling Central A/C
Heat Source Natural Gas
Exterior
Parking Features Garage - Side Entry, Garage Door Opener
Garage Spaces 7.0
Water Access N
Accessibility None
Attached Garage 3
Total Parking Spaces 7
Garage Y
Building
Story 2
Foundation Concrete Perimeter
Sewer On Site Septic
Water Well
Architectural Style Contemporary
Level or Stories 2
Additional Building Above Grade, Below Grade
New Construction N
Schools
School District Delsea Regional High Scho Schools
Others
Senior Community No
Tax ID 05-02002-00039
Ownership Fee Simple
SqFt Source Assessor
Special Listing Condition Standard
Read Less
Want to know what your home might be worth? Contact us for a FREE valuation!

Our team is ready to help you sell your home for the highest possible price ASAP

Bought with Karen I Saunders • Century 21 Alliance - Mantua






