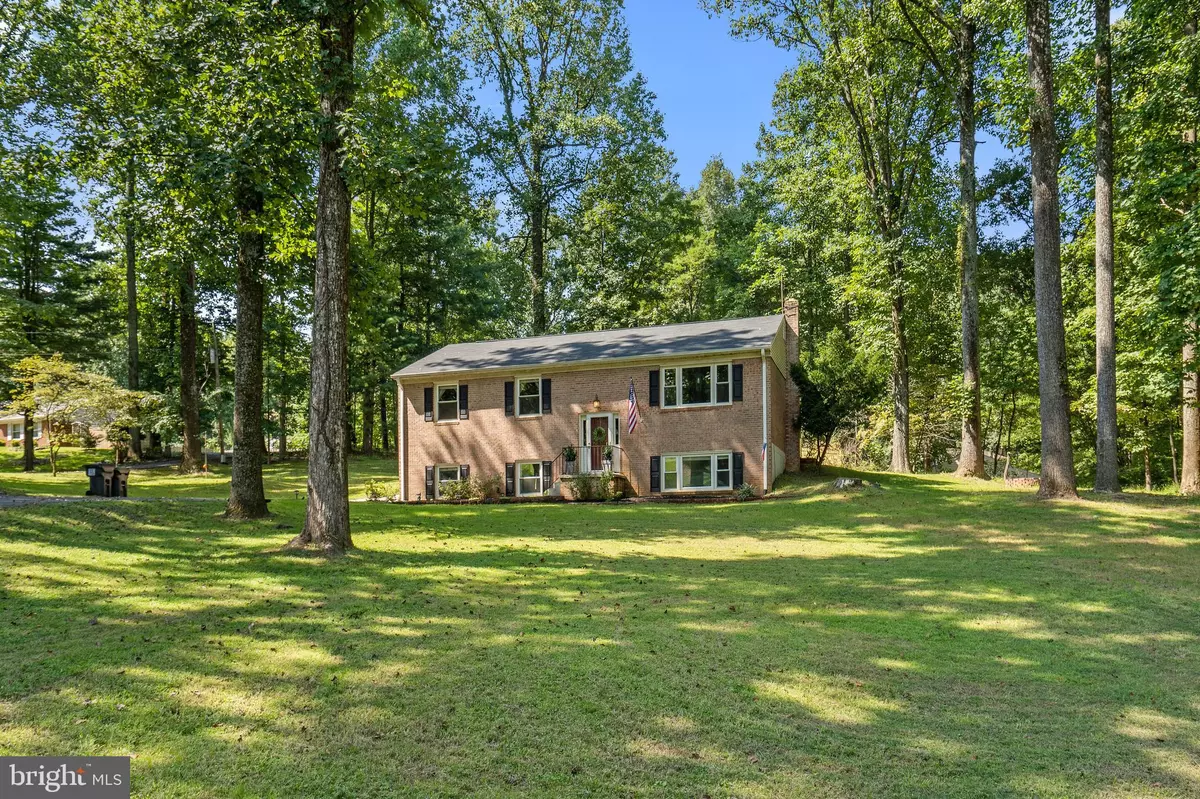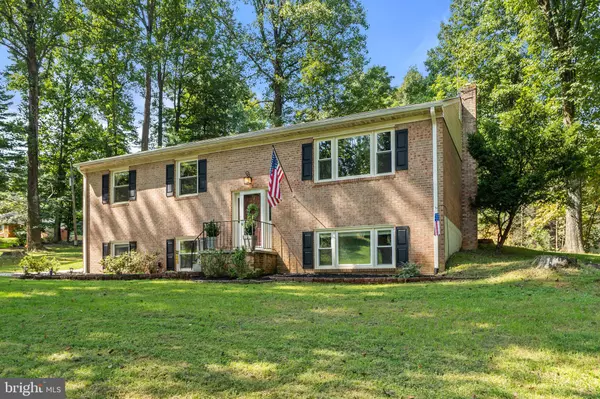$470,000
$475,000
1.1%For more information regarding the value of a property, please contact us for a free consultation.
5226 GRAYSTONE RD Warrenton, VA 20187
4 Beds
3 Baths
2,421 SqFt
Key Details
Sold Price $470,000
Property Type Single Family Home
Sub Type Detached
Listing Status Sold
Purchase Type For Sale
Square Footage 2,421 sqft
Price per Sqft $194
Subdivision South Hill Estates
MLS Listing ID VAFQ167196
Sold Date 10/09/20
Style Split Foyer
Bedrooms 4
Full Baths 3
HOA Y/N N
Abv Grd Liv Area 1,421
Originating Board BRIGHT
Year Built 1971
Annual Tax Amount $2,950
Tax Year 2020
Lot Size 1.098 Acres
Acres 1.1
Property Description
Lovingly renovated and meticulously maintained two story, brick front home on the D.C. side of Warrenton. A park-like setting of over an acre with mature shade trees, a manicured lawn and circular paved driveway in a quiet cul-de-sac. Recent improvements include an upscale kitchen remodel, stunning newly refinished hardwood floors, 3 renovated full baths, new paint throughout, new carpet, new lighting fixtures, water heater and top it off with a new roof and shutters! Spacious living room, separate dining room, breakfast nook and pantry, and an expansive and inviting screened porch. Finished lower level with family room, wood burning stove, 4th bedroom/den, full bath, laundry and workout space and workshop. Turn-key condition! This one won't last long!
Location
State VA
County Fauquier
Zoning R1
Rooms
Other Rooms Living Room, Dining Room, Primary Bedroom, Bedroom 2, Bedroom 3, Bedroom 4, Kitchen, Family Room, Laundry, Workshop, Bathroom 2, Bathroom 3, Primary Bathroom
Basement Daylight, Partial, Fully Finished, Windows, Workshop
Main Level Bedrooms 3
Interior
Interior Features Breakfast Area, Carpet, Ceiling Fan(s), Chair Railings, Formal/Separate Dining Room, Kitchen - Eat-In, Kitchen - Gourmet, Pantry, Primary Bath(s), Upgraded Countertops, Window Treatments, Wood Floors, Wood Stove
Hot Water Electric
Heating Heat Pump(s)
Cooling Central A/C
Flooring Hardwood, Carpet, Ceramic Tile
Equipment Built-In Microwave, Built-In Range, Dishwasher, Dryer, Icemaker, Microwave, Refrigerator, Stainless Steel Appliances, Washer, Water Heater
Appliance Built-In Microwave, Built-In Range, Dishwasher, Dryer, Icemaker, Microwave, Refrigerator, Stainless Steel Appliances, Washer, Water Heater
Heat Source Electric
Laundry Lower Floor
Exterior
Exterior Feature Porch(es), Screened
Waterfront N
Water Access N
Accessibility Ramp - Main Level
Porch Porch(es), Screened
Garage N
Building
Lot Description Partly Wooded, Private
Story 2
Sewer On Site Septic, Septic < # of BR
Water Public
Architectural Style Split Foyer
Level or Stories 2
Additional Building Above Grade, Below Grade
New Construction N
Schools
Elementary Schools C. Hunter Ritchie
Middle Schools Auburn
High Schools Kettle Run
School District Fauquier County Public Schools
Others
Senior Community No
Tax ID 7905-47-7736
Ownership Fee Simple
SqFt Source Assessor
Special Listing Condition Standard
Read Less
Want to know what your home might be worth? Contact us for a FREE valuation!

Our team is ready to help you sell your home for the highest possible price ASAP

Bought with Dawn D Laughlin • RE/MAX Gateway






