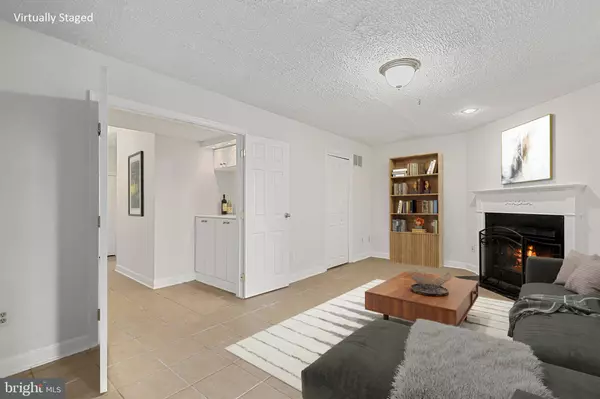$414,000
$419,900
1.4%For more information regarding the value of a property, please contact us for a free consultation.
7413 COURTLAND CIR Manassas, VA 20111
4 Beds
4 Baths
1,922 SqFt
Key Details
Sold Price $414,000
Property Type Townhouse
Sub Type Interior Row/Townhouse
Listing Status Sold
Purchase Type For Sale
Square Footage 1,922 sqft
Price per Sqft $215
Subdivision Quail Hollow
MLS Listing ID VAPW2030570
Sold Date 08/15/22
Style Traditional
Bedrooms 4
Full Baths 3
Half Baths 1
HOA Fees $73/mo
HOA Y/N Y
Abv Grd Liv Area 1,309
Originating Board BRIGHT
Year Built 1988
Annual Tax Amount $3,982
Tax Year 2022
Lot Size 1,498 Sqft
Acres 0.03
Property Description
4 bedroom, 3.5 bath townhouse in sought-after Quail Hollow! Main level features hardwood floors with open living and dining room area. Eat in kitchen with newer stainless steel appliances and white cabinetry. Large deck off the kitchen perfect for relaxing and entertaining! The Owner's bedroom located upstairs features 2 closets and en-suite bathroom. Two additional bedrooms upstairs share a hall bathroom. Lower level features fourth legal bedroom, full bathroom, fireplace, open rec space, laundry, lots of storage space, and walks out to the fenced backyard.
Minutes to Centreville, Route 66/28/29 and Prince William Pkwy. Restaurants, shops, Bull Run Regional Park, Westfield Golf Club, Old Town Manassas, Dulles Expo Center, and more.
Location
State VA
County Prince William
Zoning R6
Rooms
Basement Fully Finished, Outside Entrance, Interior Access
Interior
Interior Features Ceiling Fan(s)
Hot Water Natural Gas
Heating Forced Air
Cooling Central A/C
Fireplaces Number 1
Equipment Dryer, Washer, Dishwasher, Disposal, Icemaker, Refrigerator, Stove
Fireplace Y
Appliance Dryer, Washer, Dishwasher, Disposal, Icemaker, Refrigerator, Stove
Heat Source Natural Gas
Exterior
Water Access N
Accessibility None
Garage N
Building
Story 2
Foundation Other
Sewer Public Sewer
Water Public
Architectural Style Traditional
Level or Stories 2
Additional Building Above Grade, Below Grade
New Construction N
Schools
Elementary Schools Yorkshire
Middle Schools Parkside
High Schools Osbourn Park
School District Prince William County Public Schools
Others
Senior Community No
Tax ID 7897-03-4191
Ownership Fee Simple
SqFt Source Assessor
Special Listing Condition Standard
Read Less
Want to know what your home might be worth? Contact us for a FREE valuation!

Our team is ready to help you sell your home for the highest possible price ASAP

Bought with Pravakar Dhungana • Signature Realtors Inc





