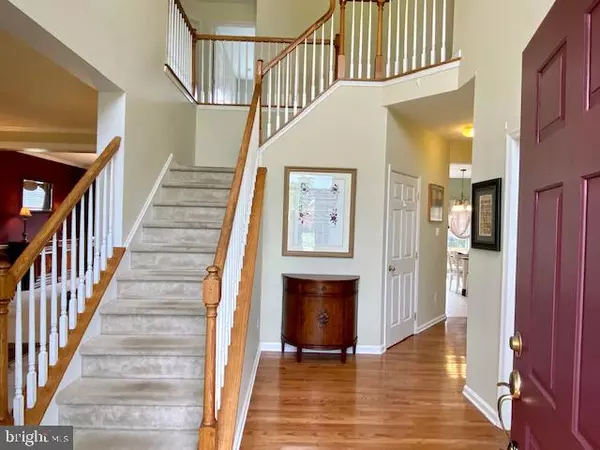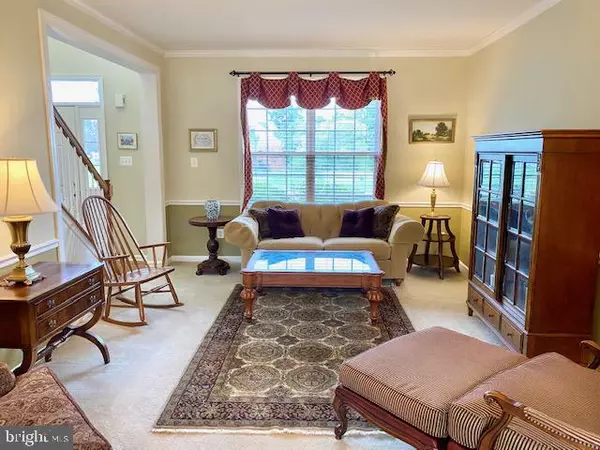$410,000
$389,900
5.2%For more information regarding the value of a property, please contact us for a free consultation.
444 WINDY HILL RD Gilbertsville, PA 19525
4 Beds
3 Baths
3,072 SqFt
Key Details
Sold Price $410,000
Property Type Single Family Home
Sub Type Detached
Listing Status Sold
Purchase Type For Sale
Square Footage 3,072 sqft
Price per Sqft $133
Subdivision Windy Creek
MLS Listing ID PAMC663450
Sold Date 11/10/20
Style Colonial
Bedrooms 4
Full Baths 2
Half Baths 1
HOA Y/N N
Abv Grd Liv Area 3,072
Originating Board BRIGHT
Year Built 2004
Annual Tax Amount $7,486
Tax Year 2020
Lot Size 0.434 Acres
Acres 0.43
Lot Dimensions 236.00 x 0.00
Property Description
Welcome to this attractive and spacious Colonial home on a large level lot backing to woodlands in the "Windy Creek" neighborhood. Inviting 2 story Foyer with hardwood flooring. Spacious Living and Dining Rooms with chair railing and crown molding. Bright, well-equipped Kitchen featuring tall cabinetry, double oven, built-in microwave, island with cook-top, solid surface counters, pantry and large Breakfast Area. Adjoining Family Room with vaulted ceiling. Double doors open to the Study. A Laundry Room and Powder Room are also on the ground floor. Upstairs you'll find an over-sized Main Bedroom Suite with vaulted ceiling and Palladian window, separate Sitting Room, and Main Bathroom with two vanities, large shower, and soaking tub. The three additional Bedrooms are spacious and include double closets. Side-entry 2 car Garage. Enjoy outdoor recreation and entertaining on the nice paver patio and the large level backyard extending into woodlands and backing to community open space and a walking trail. A one year American Home Shield Warranty is included. Great location close to parks, recreation, shopping, and commuter routes.
Location
State PA
County Montgomery
Area New Hanover Twp (10647)
Zoning R25
Rooms
Other Rooms Living Room, Dining Room, Primary Bedroom, Sitting Room, Bedroom 2, Bedroom 3, Bedroom 4, Kitchen, Family Room, Office
Basement Unfinished
Interior
Interior Features Chair Railings, Crown Moldings, Kitchen - Eat-In, Kitchen - Island, Soaking Tub, Stall Shower
Hot Water Natural Gas
Heating Forced Air
Cooling Central A/C
Equipment Dishwasher, Microwave
Appliance Dishwasher, Microwave
Heat Source Natural Gas
Exterior
Exterior Feature Patio(s)
Garage Garage - Side Entry
Garage Spaces 6.0
Waterfront N
Water Access N
Roof Type Shingle
Accessibility None
Porch Patio(s)
Attached Garage 2
Total Parking Spaces 6
Garage Y
Building
Lot Description Backs to Trees
Story 2
Sewer Public Sewer
Water Public
Architectural Style Colonial
Level or Stories 2
Additional Building Above Grade, Below Grade
New Construction N
Schools
School District Boyertown Area
Others
Senior Community No
Tax ID 47-00-07833-319
Ownership Fee Simple
SqFt Source Assessor
Acceptable Financing Cash, Conventional, FHA, VA
Listing Terms Cash, Conventional, FHA, VA
Financing Cash,Conventional,FHA,VA
Special Listing Condition Standard
Read Less
Want to know what your home might be worth? Contact us for a FREE valuation!

Our team is ready to help you sell your home for the highest possible price ASAP

Bought with Karen Katz • Keller Williams Real Estate-Blue Bell






