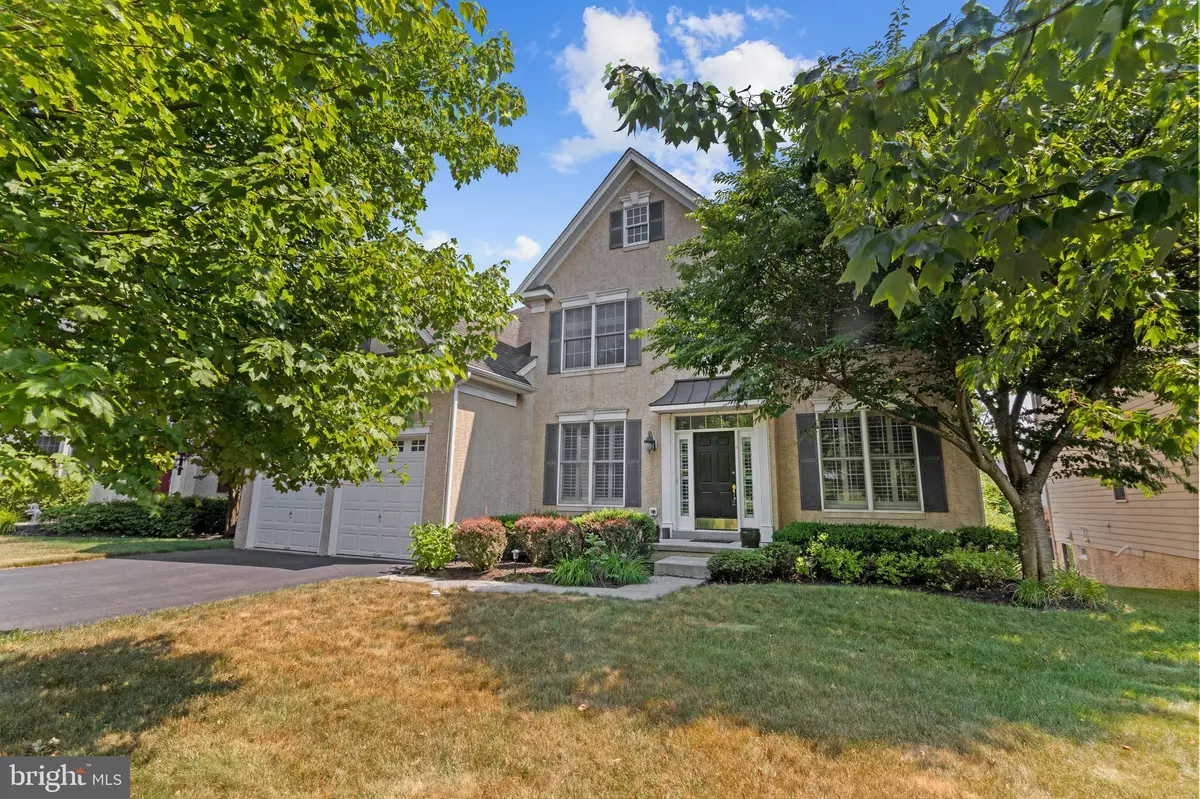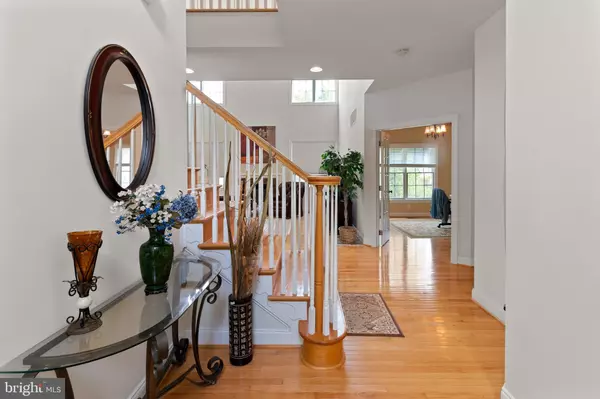$700,000
$710,000
1.4%For more information regarding the value of a property, please contact us for a free consultation.
14 ALYSSA DR Newtown, PA 18940
4 Beds
4 Baths
3,455 SqFt
Key Details
Sold Price $700,000
Property Type Single Family Home
Sub Type Detached
Listing Status Sold
Purchase Type For Sale
Square Footage 3,455 sqft
Price per Sqft $202
Subdivision Overlook At Newtown
MLS Listing ID PABU498130
Sold Date 10/20/20
Style Colonial
Bedrooms 4
Full Baths 2
Half Baths 2
HOA Fees $89/mo
HOA Y/N Y
Abv Grd Liv Area 3,455
Originating Board BRIGHT
Year Built 2004
Annual Tax Amount $9,586
Tax Year 2020
Lot Size 8,735 Sqft
Acres 0.2
Lot Dimensions 59.00 x 137.00
Property Description
Want a bright, neutral and open neighborhood home just minutes from Newtown Borough? Welcome to 14 Alyssa Drive. From the moment that you step inside, you'll feel surrounded by the feeling of calm that this lovely home and it's surrounding neighborhood offer. Light hardwood floors, classic mouldings, high ceilings and oversized windows add to the effortless and classic appeal that flow through every room of the house. Flanking the open foyer, find a front sitting room and formal dining room, both with plantation shutters. Through the foyer and beyond the staircase, a soaring two-story family room offers a bank of windows and a marble surround fireplace. Open to the family room, a spacious eat-in kitchen features granite countertops, stone backsplash, a convenient pantry closet and French door access to the backyard deck. Behind the kitchen, you'll find a tucked-away laundry room with storage area and interior access to the two-car garage. On the other side of the family, a stately home office benefits from backyard views and maintains privacy behind glass doors. Completing this level are a tasteful half bath and additional storage. Upstairs, a spacious master bedroom suite opens up behind double doors to reveal a tray ceiling with fan . Inside, a full sitting room area offers endless possibilities for a second home office, reading room, exercise space, or simply for space to spread out. The master bathroom is flooded with natural light through windows and a skylight; a corner soaking tub and glass-enclosed shower are paired with separate water closet and roomy walk-in closet storage. Next to the master bedroom is a second sunny bedroom. At the opposite end of the balcony hallway, bedrooms three and four share a full hall bath. In the finished walk-out basement, high ceilings and recessed lighting make this flexible space feel like an extension of the upstairs. On one side of the lower level, a full wet bar with cabinetry, dishwasher and under-counter refrigerator overlooks an entertainment center with alcove for theater television setup. Let the party flow outside to the backyard through the French doors; enjoy a second living space - or kids' playroom area - on the other side of the lower level. This space has a convenient half bath as well as access to additional storage areas. Wonderful Council Rock schools, boutique shops, world-class fitness facilities and fine dining are all just moments away, as are Tyler State Park and many local walking trails. Enjoy being minutes from major commuting routes, all while feeling tucked away on a street of well manicured homes.
Location
State PA
County Bucks
Area Newtown Twp (10129)
Zoning R1
Rooms
Other Rooms Living Room, Dining Room, Primary Bedroom, Bedroom 2, Bedroom 3, Bedroom 4, Kitchen, Family Room, Other, Office
Basement Full, Fully Finished, Outside Entrance
Interior
Hot Water Natural Gas
Heating Forced Air
Cooling Central A/C
Fireplaces Number 1
Heat Source Natural Gas
Laundry Main Floor
Exterior
Exterior Feature Deck(s)
Parking Features Inside Access
Garage Spaces 2.0
Water Access N
Accessibility None
Porch Deck(s)
Attached Garage 2
Total Parking Spaces 2
Garage Y
Building
Story 2
Sewer Public Sewer
Water Public
Architectural Style Colonial
Level or Stories 2
Additional Building Above Grade, Below Grade
New Construction N
Schools
School District Council Rock
Others
Senior Community No
Tax ID 29-006-231
Ownership Fee Simple
SqFt Source Assessor
Special Listing Condition Standard
Read Less
Want to know what your home might be worth? Contact us for a FREE valuation!

Our team is ready to help you sell your home for the highest possible price ASAP

Bought with Margaret A Goodwin • RE/MAX Total - Fairless Hills





