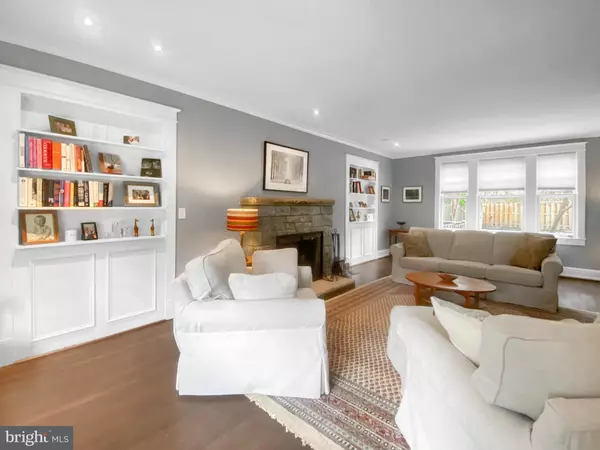$1,825,000
$1,825,000
For more information regarding the value of a property, please contact us for a free consultation.
3708 HUNTINGTON ST NW Washington, DC 20015
4 Beds
5 Baths
4,613 SqFt
Key Details
Sold Price $1,825,000
Property Type Single Family Home
Sub Type Detached
Listing Status Sold
Purchase Type For Sale
Square Footage 4,613 sqft
Price per Sqft $395
Subdivision Chevy Chase
MLS Listing ID DCDC2044842
Sold Date 05/23/22
Style Colonial
Bedrooms 4
Full Baths 3
Half Baths 2
HOA Y/N N
Abv Grd Liv Area 3,613
Originating Board BRIGHT
Year Built 1923
Annual Tax Amount $13,605
Tax Year 2021
Lot Size 6,334 Sqft
Acres 0.15
Property Description
Stately, gracious, well proportioned colonial in the heart of Chevy Chase DC, in the center of everything! Brick with a beautifully landscaped front and rear yards. Living room with stone fireplace, beautiful windows and built-ins. Large dining room with french doors to family room. Second floor has 3 bedrooms, including a master suite with a steam shower, two additional large bedrooms and beautiful hall bath. The third floor has a very spacious bedroom, full bath, and storage and laundry. The full unfinished basement with a half bath, could be fabulous finished space. A brick two car detached garage and additional parking in the driveway make parking a non issue. A new patio with a lovely landscaped yard completes this beautiful property.
Location
State DC
County Washington
Zoning UNK
Rooms
Basement Full
Interior
Interior Features Attic, Breakfast Area, Built-Ins, Ceiling Fan(s), Chair Railings, Crown Moldings, Curved Staircase, Family Room Off Kitchen, Floor Plan - Traditional, Formal/Separate Dining Room, Kitchen - Gourmet, Upgraded Countertops, Walk-in Closet(s), Wood Floors
Hot Water Natural Gas
Heating Hot Water
Cooling Central A/C
Fireplaces Number 1
Fireplaces Type Stone
Equipment Built-In Microwave, Built-In Range, Dishwasher, Disposal, Dryer - Electric, Icemaker, Microwave, Oven/Range - Gas, Refrigerator, Stainless Steel Appliances, Washer, Water Heater
Fireplace Y
Appliance Built-In Microwave, Built-In Range, Dishwasher, Disposal, Dryer - Electric, Icemaker, Microwave, Oven/Range - Gas, Refrigerator, Stainless Steel Appliances, Washer, Water Heater
Heat Source Natural Gas
Laundry Has Laundry, Upper Floor
Exterior
Garage Garage - Front Entry
Garage Spaces 2.0
Waterfront N
Water Access N
View City, Garden/Lawn
Roof Type Composite
Accessibility None
Parking Type Detached Garage
Total Parking Spaces 2
Garage Y
Building
Story 3.5
Foundation Block
Sewer Public Sewer
Water Public
Architectural Style Colonial
Level or Stories 3.5
Additional Building Above Grade, Below Grade
New Construction N
Schools
Elementary Schools Murch
Middle Schools Deal
High Schools Jackson-Reed
School District District Of Columbia Public Schools
Others
Pets Allowed Y
Senior Community No
Tax ID 1876//0859
Ownership Fee Simple
SqFt Source Assessor
Horse Property N
Special Listing Condition Standard
Pets Description No Pet Restrictions
Read Less
Want to know what your home might be worth? Contact us for a FREE valuation!

Our team is ready to help you sell your home for the highest possible price ASAP

Bought with Ellen M Sandler • Evers & Co. Real Estate, A Long & Foster Company






