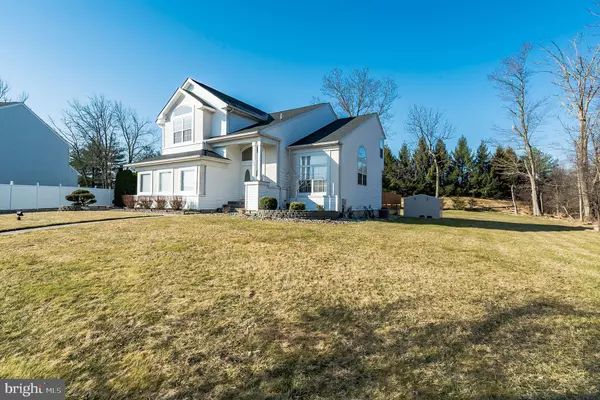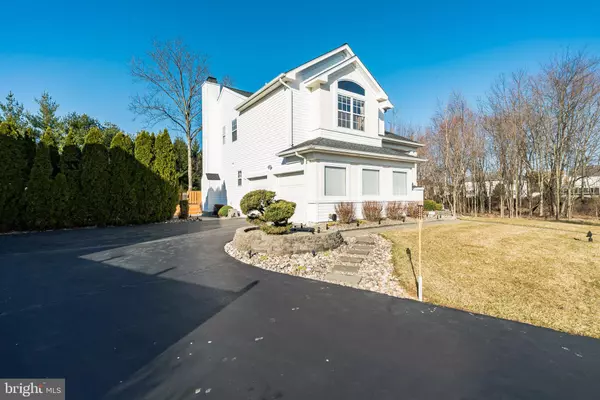$670,000
$670,000
For more information regarding the value of a property, please contact us for a free consultation.
1801 ARBOR CT Jamison, PA 18929
4 Beds
4 Baths
3,468 SqFt
Key Details
Sold Price $670,000
Property Type Single Family Home
Sub Type Detached
Listing Status Sold
Purchase Type For Sale
Square Footage 3,468 sqft
Price per Sqft $193
Subdivision Woodfield Estates
MLS Listing ID PABU522970
Sold Date 05/25/21
Style Contemporary
Bedrooms 4
Full Baths 3
Half Baths 1
HOA Y/N N
Abv Grd Liv Area 2,312
Originating Board BRIGHT
Year Built 1999
Annual Tax Amount $7,251
Tax Year 2020
Lot Size 0.338 Acres
Acres 0.34
Lot Dimensions 62.00 x 115.00
Property Description
Gorgeous 2-story contemporary single perfectly situated at the end of a cul-de-sac on one of the most premier lots backing to open space in Woodfield Estates. Walk up paver patio walk way to double front door entry and into breathtaking two-story foyer overlooking open concept large living/dining area. Foyer has beautiful hardwood flooring which carries through back of house and into back to eat in kitchen. To right of two-story staircase is sunken living/dining room area with newer wall-to-wall carpet. To left of staircase walk back to modern eat-in kitchen with new countertops, mosaic tile back splash and large island with large sink and built-in dishwasher. Family room opens perfectly off kitchen and contains plenty of recessed lighting in both rooms. Family room contains gorgeous gas fireplace with stone facade and sliding doors which allow in plenty of natural light and entry to over-size rear Trex deck which overlooks huge backyard which backs to a full tree line of complete privacy. 1st floor also contains a half bathroom, large laundry room and inside access to 2-car attached garage. Walk downstairs to fully finished basement extending underneath entire home. Finished basement contains all modern ceramic tile and plenty of recessed lighting. The finished basement also contains a kitchenette with plenty of cabinet space, sink and beautiful mosaic tile backsplash and full size bathroom with shower. Walk upstairs to 4 spacious bedrooms and 2 full bathrooms. Each bedroom of generous size, with its own large closet and modern ceiling fan / light fixture. Master suite contains vaulted ceilings, large walk-in closet and large master bathroom with double vanity with his-and-hers sink, soaking tub and large stall tile shower and upgraded tile flooring. Private backyard is an oasis one can only dream of. Trex deck contains a hot tub included in sale. Walk down from over-size deck onto large paver patio with stone firepit, large above ground pool, koi pond with fountain and large shed all included in sale. Property also has a large asphalt driveway which can fit at least 9 cars in addition to 2-car attached garage. Property also contains beautiful exterior lighting which makes your house stand out at night. *** Award Winning Central Bucks School District *** Make your offer today. This property checks all the boxes on your wish list.
Location
State PA
County Bucks
Area Warwick Twp (10151)
Zoning R1
Rooms
Basement Full, Fully Finished
Interior
Interior Features 2nd Kitchen, Ceiling Fan(s), Combination Dining/Living, Family Room Off Kitchen, Floor Plan - Open, Kitchen - Eat-In, Kitchen - Island, Recessed Lighting, Soaking Tub, Stall Shower, Tub Shower, Upgraded Countertops, Walk-in Closet(s), WhirlPool/HotTub, Wood Floors
Hot Water Natural Gas
Heating Forced Air
Cooling Central A/C
Flooring Hardwood, Carpet, Ceramic Tile
Fireplaces Number 1
Fireplaces Type Gas/Propane, Stone
Equipment Built-In Microwave, Built-In Range, Dishwasher, Disposal, Dryer - Gas, Oven/Range - Gas, Range Hood, Refrigerator, Stove, Washer
Fireplace Y
Appliance Built-In Microwave, Built-In Range, Dishwasher, Disposal, Dryer - Gas, Oven/Range - Gas, Range Hood, Refrigerator, Stove, Washer
Heat Source Natural Gas
Laundry Main Floor
Exterior
Exterior Feature Deck(s), Patio(s)
Parking Features Built In, Garage - Side Entry, Garage Door Opener, Inside Access
Garage Spaces 11.0
Pool Above Ground
Water Access N
View Trees/Woods
Roof Type Pitched,Architectural Shingle
Accessibility None
Porch Deck(s), Patio(s)
Attached Garage 2
Total Parking Spaces 11
Garage Y
Building
Lot Description Backs to Trees, Irregular, Private, Front Yard, Rear Yard, Pond
Story 2
Foundation Concrete Perimeter
Sewer Public Sewer
Water Public
Architectural Style Contemporary
Level or Stories 2
Additional Building Above Grade, Below Grade
Structure Type 2 Story Ceilings,9'+ Ceilings,Cathedral Ceilings,Dry Wall,High,Vaulted Ceilings
New Construction N
Schools
Elementary Schools Jamison
Middle Schools Tamanend
High Schools Central Bucks High School South
School District Central Bucks
Others
Senior Community No
Tax ID 51-021-198
Ownership Fee Simple
SqFt Source Assessor
Acceptable Financing Cash, Conventional, FHA, VA
Listing Terms Cash, Conventional, FHA, VA
Financing Cash,Conventional,FHA,VA
Special Listing Condition Standard
Read Less
Want to know what your home might be worth? Contact us for a FREE valuation!

Our team is ready to help you sell your home for the highest possible price ASAP

Bought with Gennady Pikovsky • Keller Williams Philadelphia





