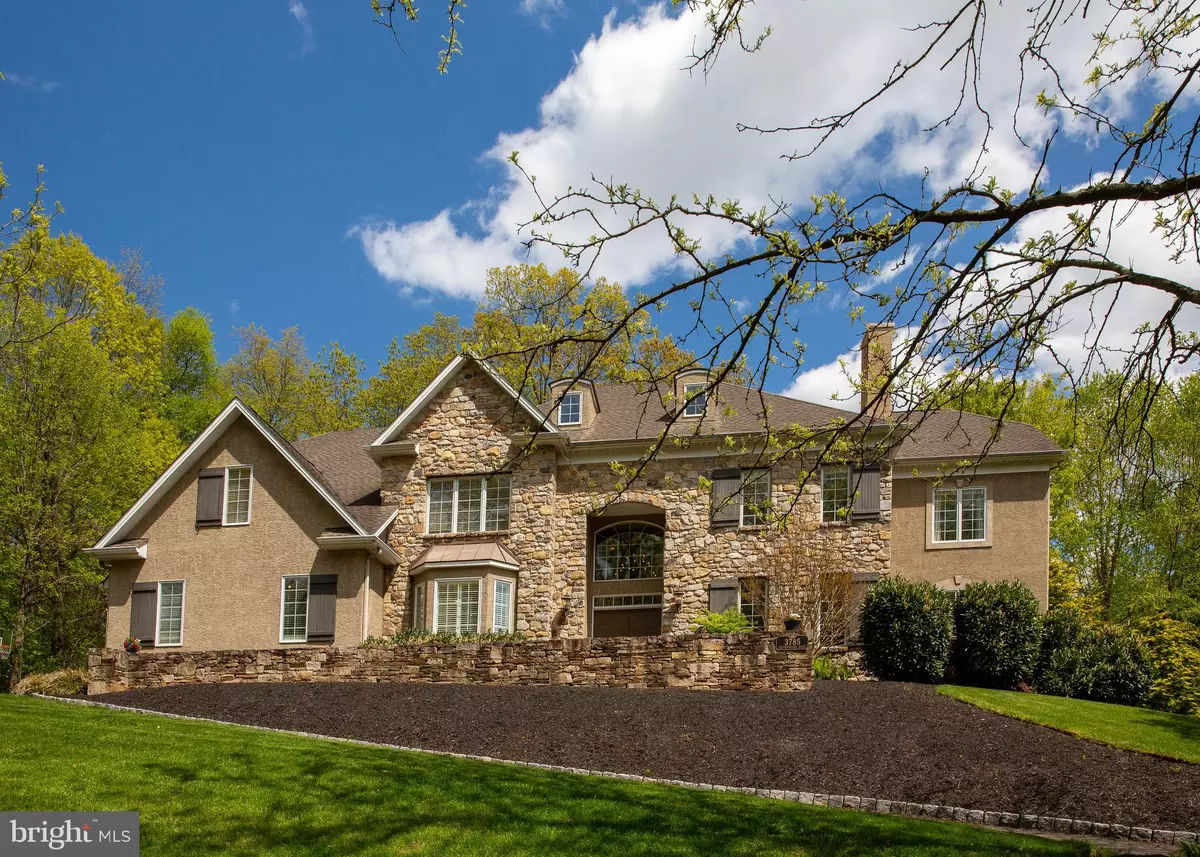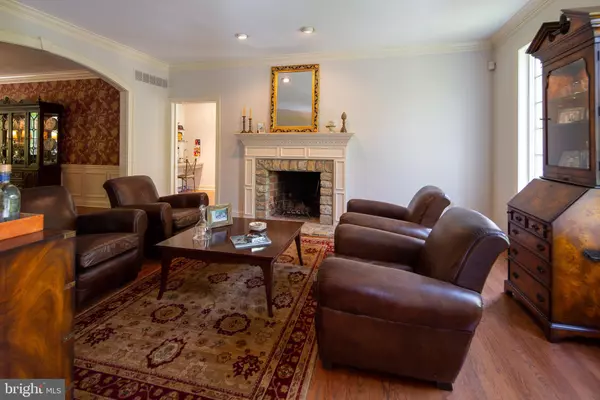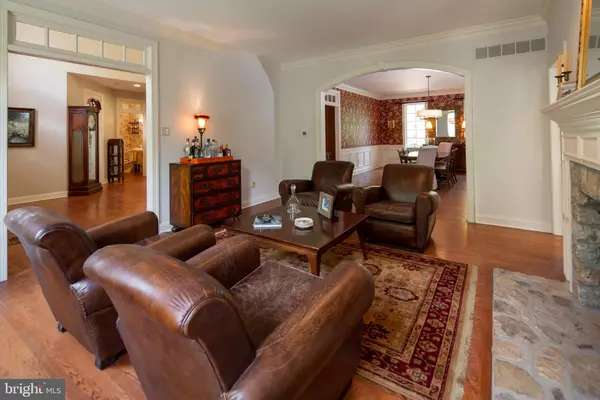$885,000
$919,000
3.7%For more information regarding the value of a property, please contact us for a free consultation.
3785 SECONDWOODS RD Doylestown, PA 18902
5 Beds
7 Baths
5,842 SqFt
Key Details
Sold Price $885,000
Property Type Single Family Home
Sub Type Detached
Listing Status Sold
Purchase Type For Sale
Square Footage 5,842 sqft
Price per Sqft $151
Subdivision Coldbrook
MLS Listing ID PABU496530
Sold Date 11/02/20
Style Colonial,French
Bedrooms 5
Full Baths 5
Half Baths 2
HOA Y/N N
Abv Grd Liv Area 5,842
Originating Board BRIGHT
Year Built 2000
Annual Tax Amount $15,031
Tax Year 2020
Lot Size 1.320 Acres
Acres 1.32
Lot Dimensions 0.00 x 0.00
Property Description
ABSOLUTELY GORGEOUS custom built home offering 5 bedrooms, 5 full baths 2 half baths on a beautifully landscaped 1.32 acre lot on cul-de-sac street in desirable Coldbrook Estates. Among the many outstanding features this home offers a rare first floor guest/au pair/in-law suite which includes a bedroom, sitting room and full bath. The home has a wonderful open and spacious design, hardwood floors throughout most of the home, 9' ceilings on the 1st floor, custom mill work and attractive architectural detail, a fabulous view from every room. From the moment you enter you will appreciate the scale and warmth of this very special home! Two story entry foyer with turned staircase and motorize chandelier for easy cleaning, study with French door and built-ins, the living room with stone fireplace sets the stage for intimate gatherings or a respite from a long day and is open to the formal dining room. The magnificent kitchen has a large island with seating for 5-6 plus a dining area overlook the lovely back yard, 6-burner Viking cook top, double oven, granite counter tops, walk in pantry and more. The spectacular family room is the perfect size, large enough for entertaining and cozy enough for an evening in front of the floor to ceiling stone fireplace. Distinctive angled ceilings, many windows and French doors to the rear patio area add to the character of the room. Over sized laundry room and 2 half baths complete the first floor. The luxurious master suite features a spacious, light filled master bedroom with adjoining sitting room, huge walk in closet and master bath. The large master bath has 2 separate vanities and sinks, large soaking tub with spectacular views of the private rear yard. The 3 additional bedrooms on the second floor are all generously sized each with a full bath and large closets. The loft area overlooking the family room is an added bonus space! There is a full sized walk up attic for significant storage or future plans. For an added place to relax there is a professionally finished lower level game/media room with wet bar plus loads of storage space and a 2nd laundry area. The outdoor space of this home will truly inspire the sprawling rear patio is surrounded by mature landscaping and wooded back yard area offering an unsurpassed serene and peaceful private setting. Outstanding location only 1 mile to Doylestown Borough. Award winning Central Bucks Schools. Exceptional quality and distinctive home, a rare find!
Location
State PA
County Bucks
Area Buckingham Twp (10106)
Zoning R1
Rooms
Other Rooms Living Room, Dining Room, Primary Bedroom, Sitting Room, Bedroom 2, Bedroom 3, Bedroom 4, Bedroom 5, Kitchen, Game Room, Family Room, Study, Laundry, Loft, Primary Bathroom, Full Bath, Half Bath
Basement Full, Partially Finished
Main Level Bedrooms 1
Interior
Interior Features Additional Stairway, Attic, Built-Ins, Chair Railings, Crown Moldings, Entry Level Bedroom, Family Room Off Kitchen, Floor Plan - Open, Kitchen - Eat-In, Kitchen - Gourmet, Formal/Separate Dining Room, Kitchen - Island, Primary Bath(s), Pantry, Recessed Lighting, Walk-in Closet(s)
Hot Water Electric
Heating Forced Air, Heat Pump - Oil BackUp
Cooling Central A/C, Heat Pump(s)
Flooring Hardwood, Carpet, Ceramic Tile
Fireplaces Number 2
Fireplaces Type Stone
Equipment Built-In Microwave, Central Vacuum, Cooktop, Dishwasher, Oven - Double, Oven/Range - Electric, Six Burner Stove
Fireplace Y
Appliance Built-In Microwave, Central Vacuum, Cooktop, Dishwasher, Oven - Double, Oven/Range - Electric, Six Burner Stove
Heat Source Electric
Laundry Main Floor
Exterior
Exterior Feature Patio(s)
Garage Garage - Side Entry
Garage Spaces 7.0
Waterfront N
Water Access N
Accessibility None
Porch Patio(s)
Attached Garage 3
Total Parking Spaces 7
Garage Y
Building
Story 3
Sewer On Site Septic
Water Well
Architectural Style Colonial, French
Level or Stories 3
Additional Building Above Grade
Structure Type 2 Story Ceilings,9'+ Ceilings,Vaulted Ceilings
New Construction N
Schools
Elementary Schools Linden
Middle Schools Holicong
High Schools Central Bucks High School East
School District Central Bucks
Others
Senior Community No
Tax ID 06-028-052
Ownership Fee Simple
SqFt Source Assessor
Special Listing Condition Standard
Read Less
Want to know what your home might be worth? Contact us for a FREE valuation!

Our team is ready to help you sell your home for the highest possible price ASAP

Bought with Gene Zilberman • Trinity Realty Services






