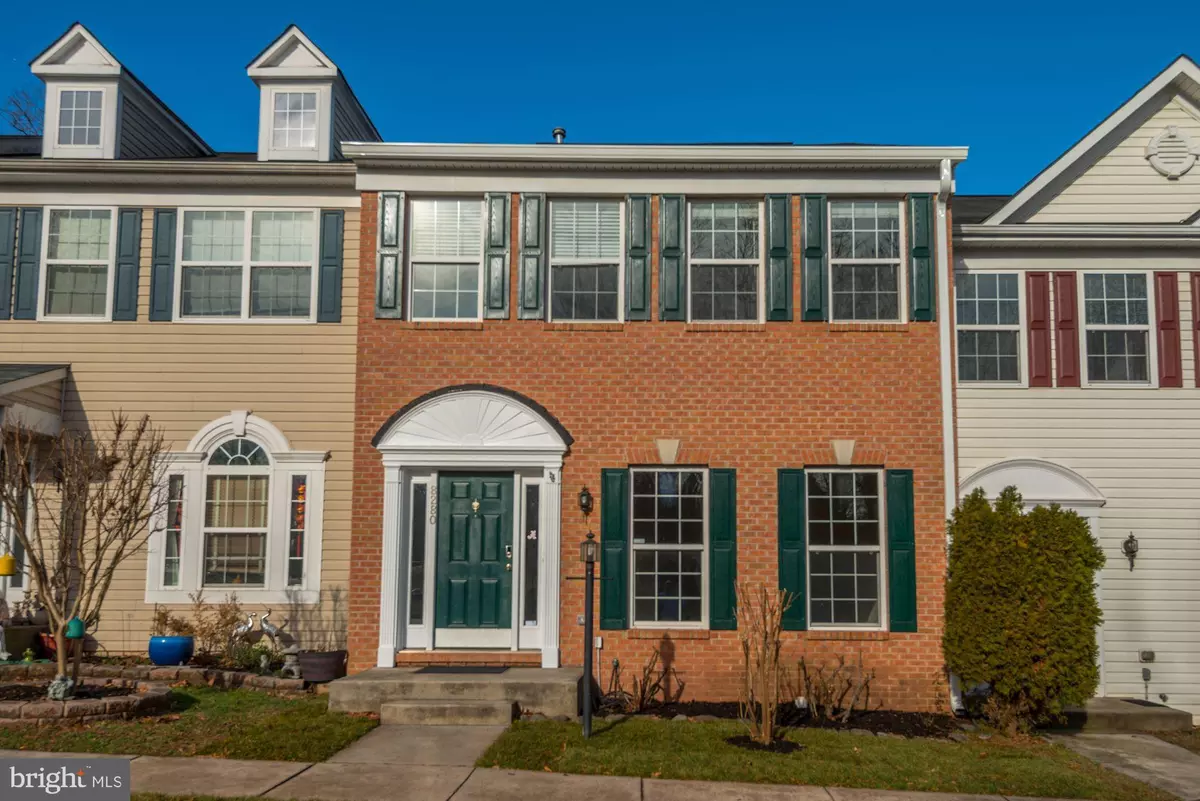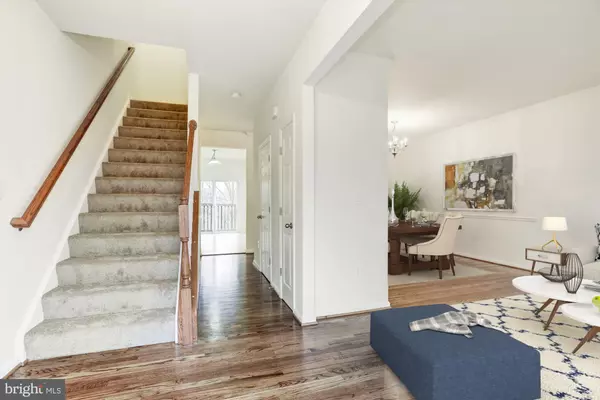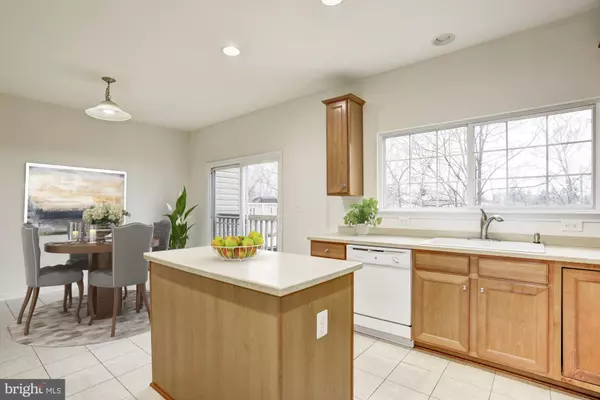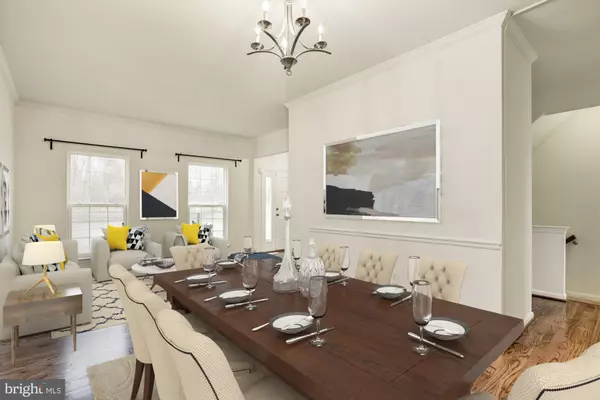$345,000
$339,000
1.8%For more information regarding the value of a property, please contact us for a free consultation.
8280 LINBLAKE CT Manassas, VA 20111
3 Beds
4 Baths
2,164 SqFt
Key Details
Sold Price $345,000
Property Type Townhouse
Sub Type Interior Row/Townhouse
Listing Status Sold
Purchase Type For Sale
Square Footage 2,164 sqft
Price per Sqft $159
Subdivision Katies Grove
MLS Listing ID VAPW485504
Sold Date 02/20/20
Style Traditional
Bedrooms 3
Full Baths 3
Half Baths 1
HOA Fees $148/qua
HOA Y/N Y
Abv Grd Liv Area 1,584
Originating Board BRIGHT
Year Built 2008
Annual Tax Amount $3,780
Tax Year 2019
Lot Size 1,716 Sqft
Acres 0.04
Property Description
Welcome Home to this beautiful brick front, light filled, townhouse. The freshly refinished hardwood floors illuminated by the over-sized windows create incredible warmth in the dining and family room combination. Impress guests in style with the eat-in gourmet Kitchen featuring plenty of counter space, gas range, and expansive island. The luxurious master suite boasts a vaulted ceiling, deep soaking bath with Separate Shower, and dual vanity. The walkout basement completes the package with the cozy gas fireplace, open layout, and den. Convenient to all the charm of Manassas, route 66, route 28, and VRE Manassas station.
Location
State VA
County Prince William
Zoning R6
Rooms
Basement Daylight, Partial, Fully Finished, Heated, Improved, Full, Outside Entrance, Rear Entrance, Walkout Level, Windows
Interior
Interior Features Carpet, Ceiling Fan(s), Combination Dining/Living, Floor Plan - Traditional, Kitchen - Eat-In, Kitchen - Island, Primary Bath(s), Pantry, Recessed Lighting, Soaking Tub, Tub Shower, Walk-in Closet(s), Wood Floors
Hot Water Natural Gas
Heating Forced Air
Cooling Central A/C
Flooring Hardwood, Carpet, Ceramic Tile
Fireplaces Number 1
Equipment Built-In Microwave, Dishwasher, Disposal, Dryer - Electric, Oven/Range - Gas, Refrigerator, Washer
Furnishings No
Fireplace N
Window Features Double Pane,Screens
Appliance Built-In Microwave, Dishwasher, Disposal, Dryer - Electric, Oven/Range - Gas, Refrigerator, Washer
Heat Source Natural Gas
Laundry Upper Floor
Exterior
Water Access N
Roof Type Asphalt
Accessibility None
Garage N
Building
Story 3+
Sewer Public Sewer
Water Public
Architectural Style Traditional
Level or Stories 3+
Additional Building Above Grade, Below Grade
Structure Type Dry Wall
New Construction N
Schools
School District Prince William County Public Schools
Others
HOA Fee Include Common Area Maintenance
Senior Community No
Tax ID 7896-26-2963
Ownership Fee Simple
SqFt Source Assessor
Acceptable Financing FHA, Cash, Conventional, VA
Horse Property N
Listing Terms FHA, Cash, Conventional, VA
Financing FHA,Cash,Conventional,VA
Special Listing Condition Standard
Read Less
Want to know what your home might be worth? Contact us for a FREE valuation!

Our team is ready to help you sell your home for the highest possible price ASAP

Bought with Mary Machaiel • Samson Properties





