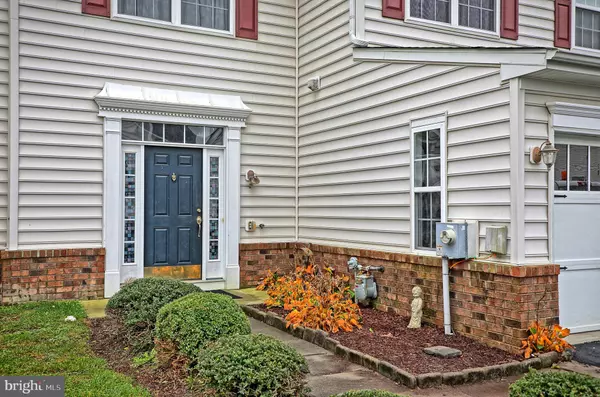$179,000
$185,000
3.2%For more information regarding the value of a property, please contact us for a free consultation.
243 W BOURNE WAY Millsboro, DE 19966
3 Beds
3 Baths
2,000 SqFt
Key Details
Sold Price $179,000
Property Type Condo
Sub Type Condo/Co-op
Listing Status Sold
Purchase Type For Sale
Square Footage 2,000 sqft
Price per Sqft $89
Subdivision Commons At Radish Farm
MLS Listing ID DESU173142
Sold Date 01/06/21
Style Contemporary
Bedrooms 3
Full Baths 2
Half Baths 1
Condo Fees $308/qua
HOA Fees $21
HOA Y/N Y
Abv Grd Liv Area 2,000
Originating Board BRIGHT
Year Built 2007
Annual Tax Amount $1,364
Tax Year 2020
Property Description
Beautifully maintained and priced to sell, this gorgeous, 3 bedroom 2.5 bathroom home is situated in the quiet community of Commons at Radish Farm. Featuring a spacious clubhouse, outdoor pool, tennis courts and ample walking trails, life will never be boring in this neighborhood! Upon arrival, you're greeted by the home's lush landscaping and impeccable curb appeal which is maintained by the HOA. Step inside to the cozy living space that leads into an eat-in kitchen, perfect for entertaining guests. The entry level also highlights a master bedroom with an en suite bathroom equipped with a dual vanity, standing shower and luxurious soaking tub. Upstairs, you'll find a loft area, ideal for a second living space, toy area or home office as well as two additional bedrooms and a full bathroom, offering room for the entire family. In close proximity to Delaware and Maryland beaches, this home is perfect for the ocean lover or someone looking for a second home near the coast. Don't miss your opportunity to own a piece of Sussex County - schedule your private tour today!
Location
State DE
County Sussex
Area Dagsboro Hundred (31005)
Zoning TN
Rooms
Main Level Bedrooms 1
Interior
Interior Features Carpet, Ceiling Fan(s), Entry Level Bedroom, Family Room Off Kitchen, Kitchen - Eat-In
Hot Water Electric
Heating Heat Pump(s)
Cooling Central A/C
Equipment Built-In Microwave, Stove, Refrigerator, Dishwasher, Icemaker, Disposal, Built-In Range, Water Heater
Appliance Built-In Microwave, Stove, Refrigerator, Dishwasher, Icemaker, Disposal, Built-In Range, Water Heater
Heat Source Propane - Owned
Laundry Hookup
Exterior
Garage Built In
Garage Spaces 3.0
Parking On Site 3
Amenities Available Community Center, Swimming Pool, Pool - Outdoor, Jog/Walk Path, Reserved/Assigned Parking, Tot Lots/Playground, Fitness Center, Tennis Courts, Party Room
Waterfront N
Water Access N
Accessibility None
Attached Garage 1
Total Parking Spaces 3
Garage Y
Building
Lot Description Cleared
Story 2
Foundation Slab
Sewer Public Sewer
Water Public
Architectural Style Contemporary
Level or Stories 2
Additional Building Above Grade, Below Grade
New Construction N
Schools
School District Indian River
Others
HOA Fee Include Common Area Maintenance,Lawn Maintenance,Snow Removal,Ext Bldg Maint,Trash
Senior Community No
Tax ID 133-20.00-46.00-9-3
Ownership Fee Simple
SqFt Source Estimated
Security Features Smoke Detector
Acceptable Financing Cash, Conventional, USDA, VA
Listing Terms Cash, Conventional, USDA, VA
Financing Cash,Conventional,USDA,VA
Special Listing Condition Standard
Read Less
Want to know what your home might be worth? Contact us for a FREE valuation!

Our team is ready to help you sell your home for the highest possible price ASAP

Bought with RUPERT SMITH • VICKIE YORK AT THE BEACH REALTY






