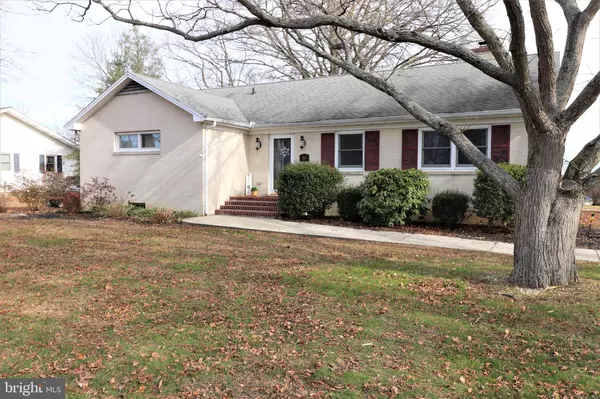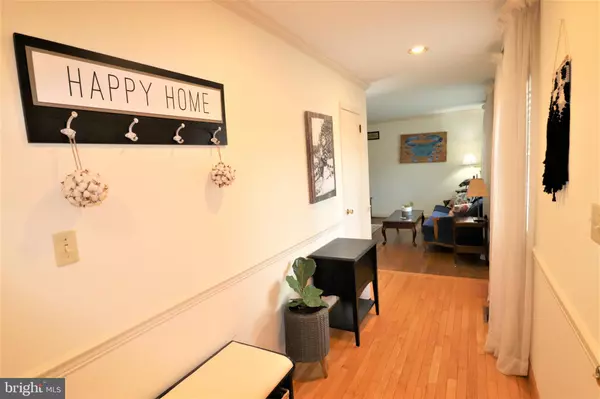$212,500
$224,000
5.1%For more information regarding the value of a property, please contact us for a free consultation.
103 CEDAR ST Chestertown, MD 21620
3 Beds
2 Baths
1,720 SqFt
Key Details
Sold Price $212,500
Property Type Single Family Home
Sub Type Detached
Listing Status Sold
Purchase Type For Sale
Square Footage 1,720 sqft
Price per Sqft $123
Subdivision College Heights
MLS Listing ID MDKE116088
Sold Date 04/09/20
Style Ranch/Rambler
Bedrooms 3
Full Baths 2
HOA Y/N N
Abv Grd Liv Area 1,720
Originating Board BRIGHT
Year Built 1964
Annual Tax Amount $2,627
Tax Year 2020
Lot Size 0.321 Acres
Acres 0.32
Lot Dimensions 100.00 x
Property Description
Beautiful and well maintained home in Chestertown's College Heights, close to the college and all that Chestertown has to offer. Even provides quick access to route 213 for commuters. Possibilities are endless for this 1960's Rancher, could be your home or a solid investment for a lifetime. It's built like a rock and offers gleaming hardwood flooring, refinished bathrooms, large master bedroom, exceptional wood burning fireplace, and a full basement that could add another level to its beauty.
Location
State MD
County Kent
Zoning R-2
Rooms
Other Rooms Living Room, Dining Room, Primary Bedroom, Kitchen, Basement, Bedroom 1, Bathroom 2, Attic, Primary Bathroom, Full Bath
Basement Connecting Stairway, Full, Sump Pump
Main Level Bedrooms 3
Interior
Interior Features Attic, Carpet, Dining Area, Floor Plan - Traditional, Wood Floors
Hot Water Electric
Heating Heat Pump - Oil BackUp
Cooling Central A/C
Flooring Hardwood, Tile/Brick
Fireplaces Number 1
Fireplaces Type Brick, Wood
Equipment Dishwasher, Dryer - Electric, Exhaust Fan, Oven/Range - Electric, Refrigerator, Washer, Water Heater
Furnishings No
Fireplace Y
Window Features Wood Frame
Appliance Dishwasher, Dryer - Electric, Exhaust Fan, Oven/Range - Electric, Refrigerator, Washer, Water Heater
Heat Source Electric, Oil
Laundry Basement
Exterior
Fence Chain Link
Waterfront N
Water Access N
Roof Type Shingle
Street Surface Paved
Accessibility None
Garage N
Building
Lot Description Cleared, Front Yard, Level, Rear Yard
Story 1
Foundation Block
Sewer Public Sewer
Water Public
Architectural Style Ranch/Rambler
Level or Stories 1
Additional Building Above Grade
Structure Type Dry Wall
New Construction N
Schools
School District Kent County Public Schools
Others
Senior Community No
Tax ID 1504012496
Ownership Fee Simple
SqFt Source Estimated
Security Features Main Entrance Lock,Smoke Detector
Acceptable Financing Cash, Conventional, FHA, USDA, VA
Horse Property N
Listing Terms Cash, Conventional, FHA, USDA, VA
Financing Cash,Conventional,FHA,USDA,VA
Special Listing Condition Standard
Read Less
Want to know what your home might be worth? Contact us for a FREE valuation!

Our team is ready to help you sell your home for the highest possible price ASAP

Bought with Hugh H Wyble • Wyble Enterprises






