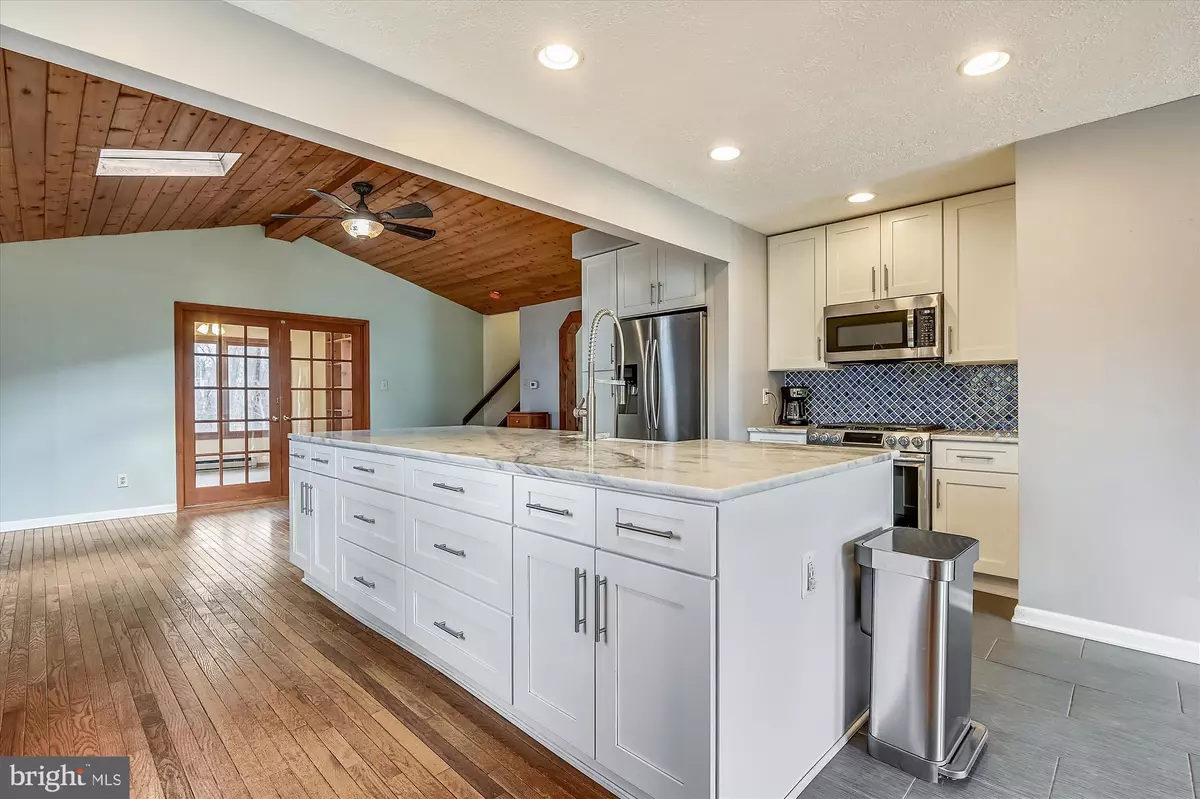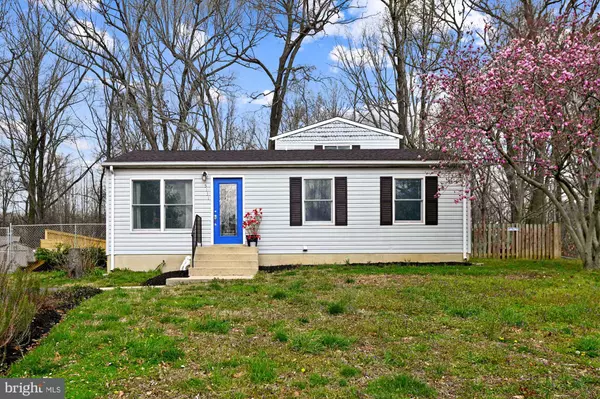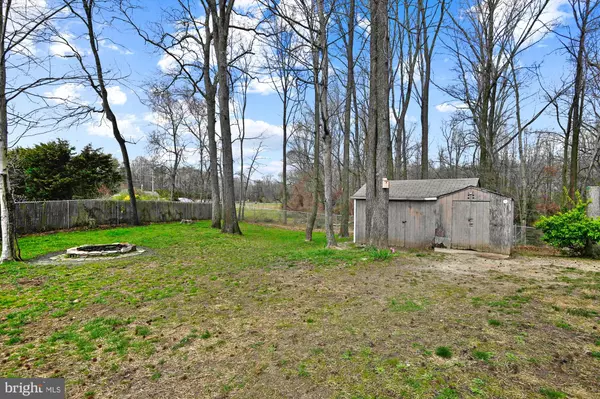$415,000
$415,000
For more information regarding the value of a property, please contact us for a free consultation.
5131 SOLOMONS ISLAND RD Huntingtown, MD 20639
4 Beds
2 Baths
1,856 SqFt
Key Details
Sold Price $415,000
Property Type Single Family Home
Sub Type Detached
Listing Status Sold
Purchase Type For Sale
Square Footage 1,856 sqft
Price per Sqft $223
Subdivision None Available
MLS Listing ID MDCA2005244
Sold Date 06/07/22
Style Ranch/Rambler
Bedrooms 4
Full Baths 2
HOA Y/N N
Abv Grd Liv Area 1,856
Originating Board BRIGHT
Year Built 1984
Annual Tax Amount $3,445
Tax Year 2022
Lot Size 1.030 Acres
Acres 1.03
Property Description
This lovely home is on a flag lot, set back from the road on just over an acre, and offers a lot of privacy. It is much bigger than it looks! The open floor plan includes a living room, kitchen and dining room with wood floors throughout The kitchen presents you with a massive-sized kitchen island with gorgeous granite and stainless-steel appliances. An abundance of room for all your cooking and entertaining desires. Adjoining the kitchen is the dining room with its shiplap, cathedral ceiling, and skylight allowing natural light to shine in. Step down into your generous-sized family room with a wood stove for those cold, wintry nights. Off of the kitchen is a sunroom/office/bonus room, with oversized windows backing to trees. The Huge deck off the kitchen overlooks your fully fenced back yard with a high fence to keep dogs in and deer out.
Close to Prince Frederick, Dunkirk, and a straight commute to Washington DC.
*New roof June 2019. Maryland Energy audit and insulation work Sep 2018.
Location
State MD
County Calvert
Zoning RUR
Rooms
Other Rooms Living Room, Dining Room, Kitchen, Family Room, Den
Main Level Bedrooms 3
Interior
Hot Water Electric
Heating Heat Pump(s)
Cooling Central A/C
Flooring Ceramic Tile, Carpet, Wood
Fireplaces Number 1
Fireplaces Type Free Standing, Wood
Fireplace Y
Heat Source Electric
Exterior
Exterior Feature Deck(s)
Garage Spaces 8.0
Fence Chain Link, Partially, Rear
Water Access N
View Trees/Woods
Roof Type Architectural Shingle,Asphalt
Accessibility None
Porch Deck(s)
Total Parking Spaces 8
Garage N
Building
Lot Description Flag
Story 1.5
Foundation Block, Crawl Space
Sewer Septic Exists
Water Well
Architectural Style Ranch/Rambler
Level or Stories 1.5
Additional Building Above Grade, Below Grade
New Construction N
Schools
High Schools Huntingtown
School District Calvert County Public Schools
Others
Senior Community No
Tax ID 0503106632
Ownership Fee Simple
SqFt Source Assessor
Special Listing Condition Standard
Read Less
Want to know what your home might be worth? Contact us for a FREE valuation!

Our team is ready to help you sell your home for the highest possible price ASAP

Bought with Nichole Threatt • RE/MAX One





