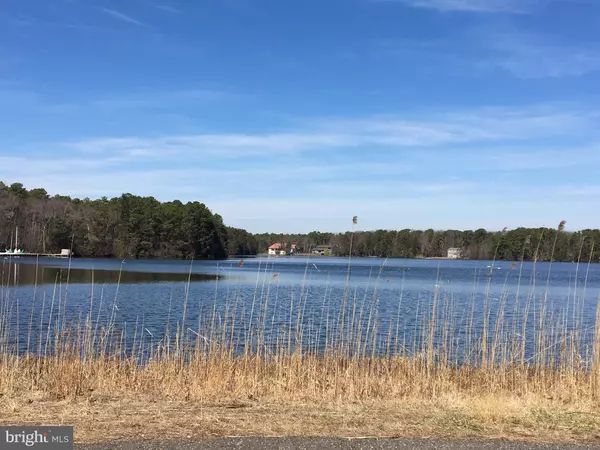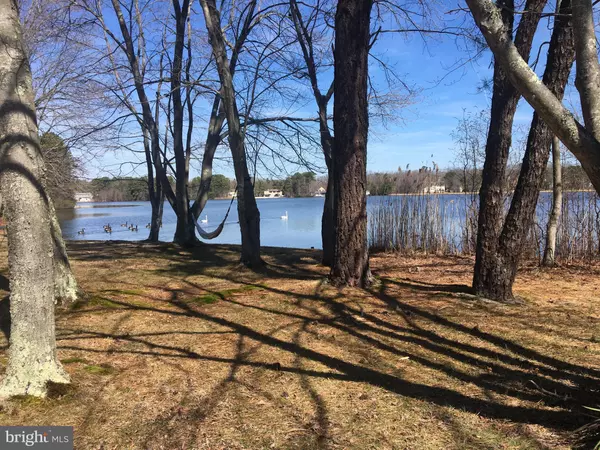$325,000
$349,900
7.1%For more information regarding the value of a property, please contact us for a free consultation.
305 FERN DR Marlton, NJ 08053
3 Beds
2 Baths
1,924 SqFt
Key Details
Sold Price $325,000
Property Type Single Family Home
Sub Type Detached
Listing Status Sold
Purchase Type For Sale
Square Footage 1,924 sqft
Price per Sqft $168
Subdivision Marlton Lakes
MLS Listing ID NJBL2020910
Sold Date 06/22/22
Style Bi-level
Bedrooms 3
Full Baths 1
Half Baths 1
HOA Fees $50/ann
HOA Y/N Y
Abv Grd Liv Area 1,924
Originating Board BRIGHT
Year Built 1973
Annual Tax Amount $7,470
Tax Year 2021
Lot Size 0.530 Acres
Acres 0.53
Lot Dimensions 0.00 x 0.00
Property Description
Diamond in the rough! Selling as is seller making no repairs. This home needs some cosmetic repairs and refreshing to make it the beauty it could be. Located in a great lake community, home sits in a beautiful serene half acre setting amongst the trees with a view of the lake from your front door and master bdrm. Steps to the tennis, bb courts and boat launch in one direction and great views of the entire lake and beach in the other. Home features large living room with tons of light from the big front window with that lake view, formal dining room and eat in kitchen. Enjoy one floor living with bdrms, bath and living areas on this level and your huge family room, laundry , makeshift home office and walk out on lower level. Home also features pull down attic stairs for easy access to storage, large deck off main level, newer hot water heater and 3yr old well. Septic disposal field, pump and alarm installed 2000
Seller cannot close until after June 20th
Location
State NJ
County Burlington
Area Evesham Twp (20313)
Zoning RD-1
Rooms
Other Rooms Living Room, Dining Room, Kitchen, Family Room, Laundry, Office
Main Level Bedrooms 3
Interior
Interior Features Formal/Separate Dining Room, Kitchen - Eat-In, Pantry, Attic, Wood Floors
Hot Water Natural Gas
Heating Forced Air
Cooling Central A/C
Fireplaces Number 1
Fireplaces Type Wood
Fireplace Y
Heat Source Natural Gas
Laundry Lower Floor
Exterior
Garage Garage - Front Entry, Oversized, Inside Access
Garage Spaces 1.0
Amenities Available Beach, Basketball Courts, Bike Trail, Club House, Community Center, Jog/Walk Path, Tennis Courts, Tot Lots/Playground, Water/Lake Privileges, Common Grounds, Lake
Waterfront N
Water Access N
View Water, Trees/Woods
Accessibility None
Attached Garage 1
Total Parking Spaces 1
Garage Y
Building
Lot Description Partly Wooded, Rear Yard, SideYard(s)
Story 2
Foundation Slab
Sewer On Site Septic
Water Private
Architectural Style Bi-level
Level or Stories 2
Additional Building Above Grade, Below Grade
New Construction N
Schools
School District Lenape Regional High
Others
HOA Fee Include Recreation Facility,Common Area Maintenance
Senior Community No
Tax ID 13-00081 05-00021
Ownership Fee Simple
SqFt Source Assessor
Acceptable Financing Cash, Conventional
Listing Terms Cash, Conventional
Financing Cash,Conventional
Special Listing Condition Standard
Read Less
Want to know what your home might be worth? Contact us for a FREE valuation!

Our team is ready to help you sell your home for the highest possible price ASAP

Bought with Diane Gervasi • Century 21 Alliance-Moorestown






