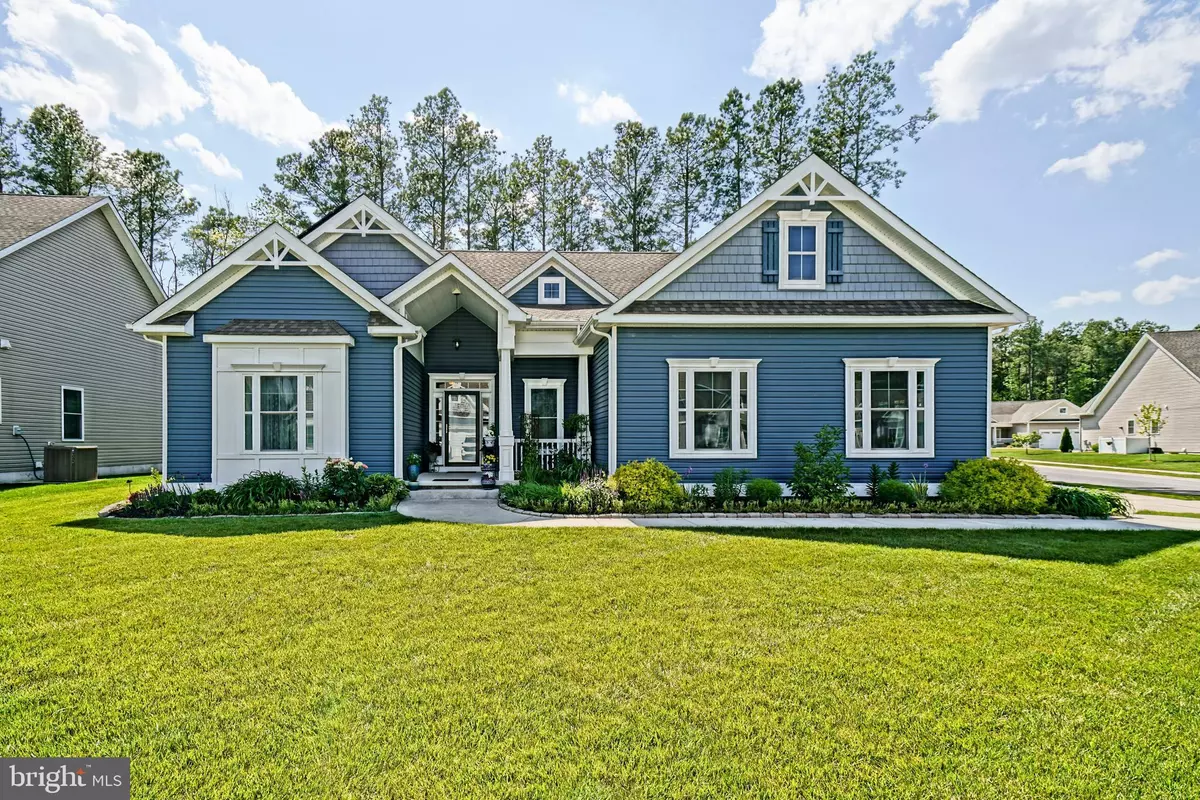$549,900
$549,900
For more information regarding the value of a property, please contact us for a free consultation.
18636 HOLMS WAY Georgetown, DE 19947
4 Beds
2 Baths
2,431 SqFt
Key Details
Sold Price $549,900
Property Type Single Family Home
Sub Type Detached
Listing Status Sold
Purchase Type For Sale
Square Footage 2,431 sqft
Price per Sqft $226
Subdivision Hawthorne
MLS Listing ID DESU2022122
Sold Date 07/28/22
Style Contemporary,Ranch/Rambler
Bedrooms 4
Full Baths 2
HOA Fees $125/qua
HOA Y/N Y
Abv Grd Liv Area 2,431
Originating Board BRIGHT
Year Built 2017
Annual Tax Amount $1,129
Tax Year 2021
Lot Size 10,697 Sqft
Acres 0.25
Lot Dimensions 82.91 x 123.14 x 47.96 x 64.03 x 91.35
Property Description
SUPER ENERGY efficient, solar-powered home with average electric bills being less than $51 per month! This 2,431, single level, 4-bedroom home has many upgrades and is located on a corner lot just 12 miles from the beach.
Included is an owner's suite, 3 guest bedrooms, guest bathroom, a spacious foyer, living room with vaulted ceilings and fireplace, dining area, an expansive upgraded laundry room plus a 4-season room with adjacent patio. An additional 4 was added to the entire length of the back of the home. Flooring upgrades effectively eliminate carpeting throughout. A custom, 6-zone professional sound system provides quality sound for both music & tv entertainment.
Upon entering this open concept home, as you step into the foyer, the large living room area and vaulted ceiling provide an immediate and dramatic visual impact. There is a fireplace [surrounded in granite] on the back wall of the living room area.
The oversize laundry room upgrades are beautiful, unique and provide serious storage as well as functionality. The laundry room includes a modern, frosted glass barn door entryway which is customized with 5: 8 tall utility cabinets (3: 8 X 24 & 2: 8 x 18) + 2: 3 tall (3 x 24) cabinets over the washer & dryer. A 4 x 18 quartz countertop provides for a laundry folding/crafting table. Marble tile accents the walls.
The custom gourmet kitchen is expanded to include an additional 4 of cabinetry and counter space; all cabinets have underlighting [effectively eliminating shadowing enhancing visibility for meal prep & other tasks]. The additional countertop provides ample space for a full-size breakfast station. The kitchen is 12x16 with an upgraded granite countertop. The porcelain Solistone-terrine tiled backsplash & kicksplash [wall under breakfast bar] are tastefully color blended achieving a perfect color balance complementing the cabinets, countertop, and flooring. Upgraded stainless steel appliances include a stand-alone, double oven [includes a convection oven] and an upgraded Disposal with 1 HP [quiet(er)] technology.
The 4-season room further extends the home and is outfitted with custom Bali window shades. A spacious, 12x27 patio is adjacent to the 4-season room.
The owner's suite features crown molding & a walk-in closet. The ensuite bath is upgraded with tiled flooring, shower & shower pan and trim surrounding the large, garden-style bath and includes a double granite sink countertop.
The interior of the home has dual heating systems (gas and heat pump) [including a programmable thermostat].
Ceiling fans are installed in all bedrooms, living room & 4-season room.
There is a centralized vacuum system (upgraded to include housing installed within the walls [avoiding storage/hauling around a 40 foot hose]). This vac system is also installed in the garage (with exterior hosing).
The 2-car garage is an upgraded side-load garage & is fully insulated, providing an extra measure of protection from temperature extremes for pipes & the Rinnai tankless water system. The garage is a conditioned space with an installed Mitsubishi ductless heating & air conditioning system.
Twenty [20] full size Solar panels are installed strategically to maximize the benefits of solar power yet minimize visual impacts. The solar system is OWNED v. rented. The system was purchased from & installed by Clean Energy (a large, local business).
Hawthorne is a friendly and very active community with ongoing activities in the Club House (pool, splash pool, fitness center, kitchen, and meeting rooms) and also has an on-grounds doggie park.
Location
State DE
County Sussex
Area Georgetown Hundred (31006)
Zoning AR-1
Rooms
Other Rooms Living Room, Dining Room, Primary Bedroom, Kitchen, Foyer, Sun/Florida Room, Laundry, Primary Bathroom, Full Bath, Additional Bedroom
Main Level Bedrooms 4
Interior
Interior Features Ceiling Fan(s), Central Vacuum, Dining Area, Entry Level Bedroom, Floor Plan - Open, Kitchen - Gourmet, Kitchen - Island, Primary Bath(s), Recessed Lighting, Soaking Tub, Upgraded Countertops, Walk-in Closet(s)
Hot Water Propane, Tankless
Heating Heat Pump(s), Forced Air, Zoned
Cooling Central A/C
Flooring Tile/Brick, Luxury Vinyl Plank
Fireplaces Number 1
Fireplaces Type Mantel(s), Stone, Gas/Propane
Equipment Dishwasher, Disposal, Microwave, Oven/Range - Gas, Refrigerator, Stainless Steel Appliances, Water Heater - Tankless, Central Vacuum
Fireplace Y
Appliance Dishwasher, Disposal, Microwave, Oven/Range - Gas, Refrigerator, Stainless Steel Appliances, Water Heater - Tankless, Central Vacuum
Heat Source Electric, Propane - Metered
Laundry Main Floor
Exterior
Exterior Feature Porch(es), Patio(s)
Garage Garage - Side Entry
Garage Spaces 4.0
Amenities Available Club House, Fitness Center, Meeting Room, Pool - Outdoor, Dog Park
Waterfront N
Water Access N
View Garden/Lawn
Roof Type Architectural Shingle
Accessibility None
Porch Porch(es), Patio(s)
Attached Garage 2
Total Parking Spaces 4
Garage Y
Building
Lot Description Corner, Front Yard, Landscaping, Rear Yard
Story 1
Foundation Crawl Space
Sewer Public Sewer
Water Public
Architectural Style Contemporary, Ranch/Rambler
Level or Stories 1
Additional Building Above Grade, Below Grade
Structure Type 9'+ Ceilings
New Construction N
Schools
School District Indian River
Others
HOA Fee Include Common Area Maintenance,Pool(s)
Senior Community No
Tax ID 135-11.00-201.00
Ownership Fee Simple
SqFt Source Estimated
Acceptable Financing Cash, Conventional
Listing Terms Cash, Conventional
Financing Cash,Conventional
Special Listing Condition Standard
Read Less
Want to know what your home might be worth? Contact us for a FREE valuation!

Our team is ready to help you sell your home for the highest possible price ASAP

Bought with MARIE LADUCA • Active Adults Realty






