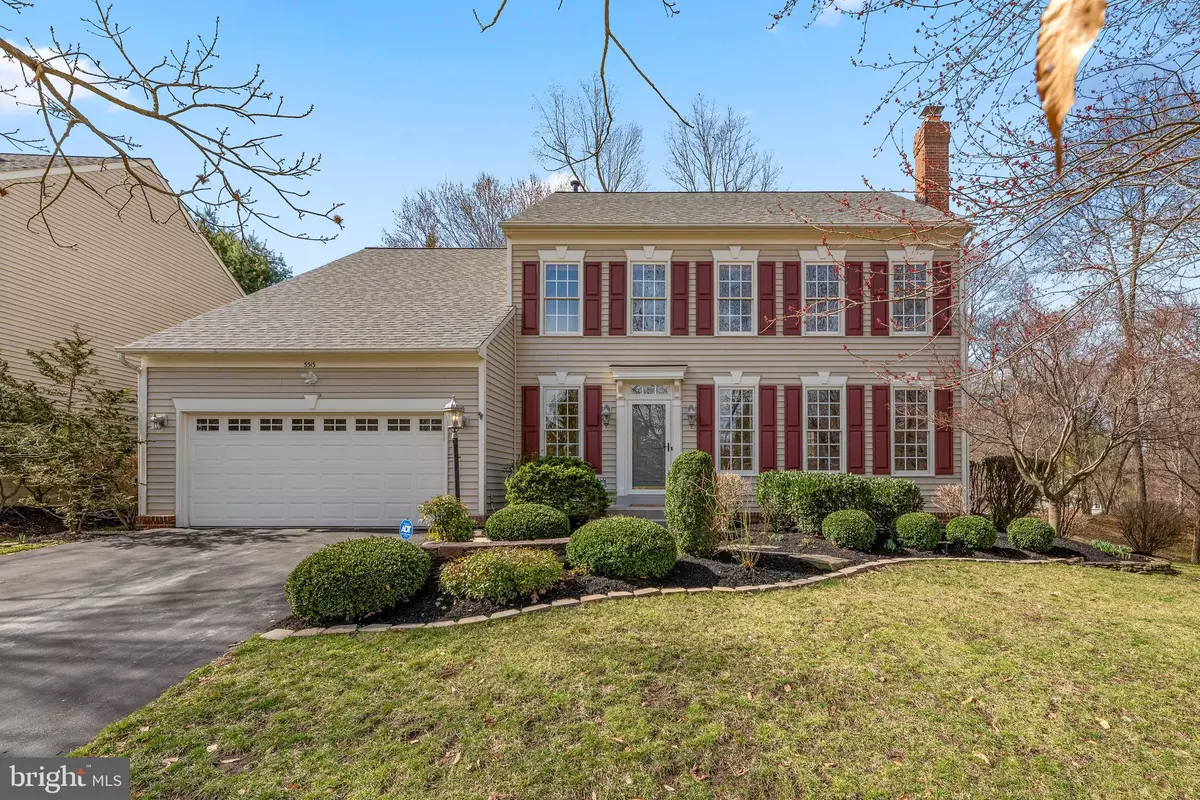$765,000
$700,000
9.3%For more information regarding the value of a property, please contact us for a free consultation.
3313 GOVERNOR HENRY CT Ellicott City, MD 21043
4 Beds
4 Baths
3,220 SqFt
Key Details
Sold Price $765,000
Property Type Single Family Home
Sub Type Detached
Listing Status Sold
Purchase Type For Sale
Square Footage 3,220 sqft
Price per Sqft $237
Subdivision Governors Run
MLS Listing ID MDHW2012116
Sold Date 04/29/22
Style Colonial
Bedrooms 4
Full Baths 3
Half Baths 1
HOA Fees $39/ann
HOA Y/N Y
Abv Grd Liv Area 2,600
Originating Board BRIGHT
Year Built 1997
Annual Tax Amount $7,946
Tax Year 2022
Lot Size 0.300 Acres
Acres 0.3
Property Description
Move-in ready colonial home is perfectly set on a cul-de-sac in popular Governors Run! Spacious formals open to a true gourmet kitchen boasting granite counters, stainless steel appliances, and sunny breakfast area. Relax in the sunken family room with new recessed lighting and floor to ceiling windows! Step outside where you'll love spending time with friends and family amongst private backyard with 2 tiered low maintenance deck, slate patio and extensive hardscape! Spacious bedrooms include owner's suite with 2x walk-in closets, stacked crown mouldings, and bath remodel featuring oversized shower, separate soaking tub, and marble vanity! Finished lower level rec room with new LVP flooring, entertainment area, and wet bar! Roof replaced in 2020! So much more and a short stroll to historic Ellicott City!
Location
State MD
County Howard
Zoning R20
Rooms
Other Rooms Living Room, Dining Room, Primary Bedroom, Bedroom 2, Bedroom 3, Bedroom 4, Kitchen, Family Room, Basement, Foyer, Mud Room, Storage Room
Basement Full, Fully Finished, Heated, Improved, Daylight, Partial, Sump Pump, Windows
Interior
Interior Features Attic, Carpet, Ceiling Fan(s), Chair Railings, Crown Moldings, Family Room Off Kitchen, Kitchen - Eat-In, Kitchen - Island, Recessed Lighting, Stall Shower, Walk-in Closet(s), Wood Floors
Hot Water Natural Gas
Heating Forced Air
Cooling Central A/C
Flooring Carpet, Hardwood
Fireplaces Number 1
Fireplaces Type Mantel(s), Wood
Equipment Built-In Microwave, Cooktop, Cooktop - Down Draft, Dishwasher, Disposal, Dryer, Exhaust Fan, Icemaker, Oven - Wall, Stainless Steel Appliances, Surface Unit, Washer, Water Heater
Fireplace Y
Window Features Double Pane,Energy Efficient,Insulated,Screens
Appliance Built-In Microwave, Cooktop, Cooktop - Down Draft, Dishwasher, Disposal, Dryer, Exhaust Fan, Icemaker, Oven - Wall, Stainless Steel Appliances, Surface Unit, Washer, Water Heater
Heat Source Natural Gas
Laundry Upper Floor
Exterior
Exterior Feature Deck(s)
Garage Garage - Front Entry, Garage Door Opener
Garage Spaces 2.0
Waterfront N
Water Access N
Roof Type Asphalt
Accessibility None
Porch Deck(s)
Parking Type Attached Garage
Attached Garage 2
Total Parking Spaces 2
Garage Y
Building
Lot Description Backs to Trees, Cul-de-sac, Landscaping, Partly Wooded
Story 3
Foundation Other
Sewer Public Sewer
Water Public
Architectural Style Colonial
Level or Stories 3
Additional Building Above Grade, Below Grade
Structure Type Dry Wall
New Construction N
Schools
Elementary Schools Veterans
Middle Schools Dunloggin
High Schools Mt. Hebron
School District Howard County Public School System
Others
Senior Community No
Tax ID 1402375869
Ownership Fee Simple
SqFt Source Assessor
Special Listing Condition Standard
Read Less
Want to know what your home might be worth? Contact us for a FREE valuation!

Our team is ready to help you sell your home for the highest possible price ASAP

Bought with Nilou Jones • RE/MAX Leading Edge






