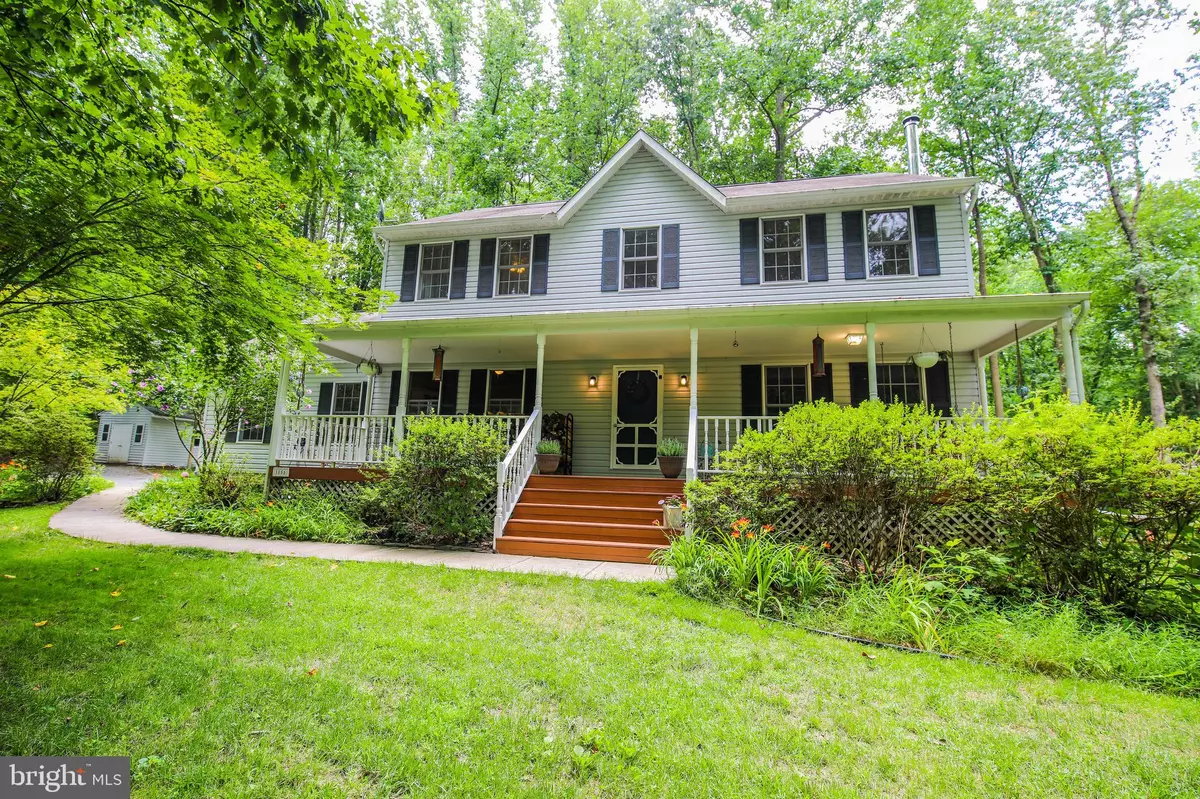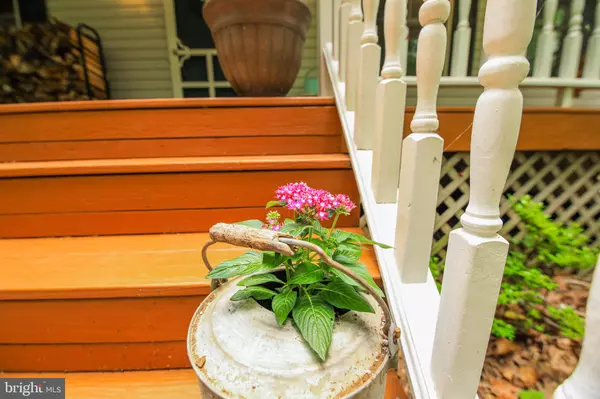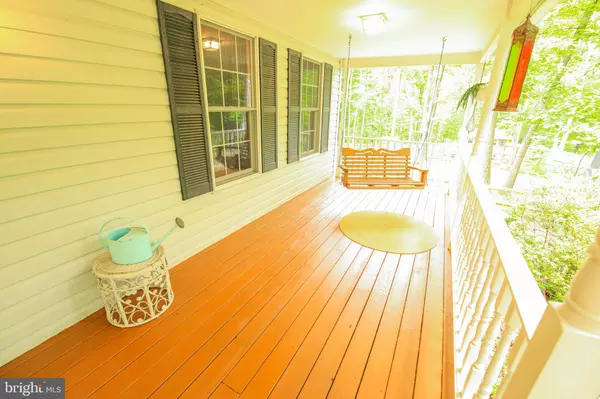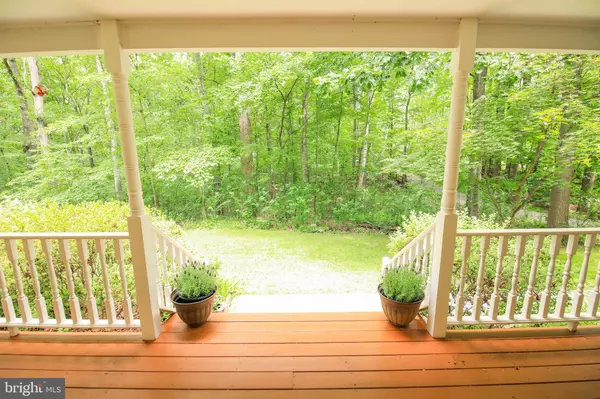$650,000
$650,000
For more information regarding the value of a property, please contact us for a free consultation.
1056 SAINT STEPHENS CHURCH RD Crownsville, MD 21032
4 Beds
3 Baths
3,340 SqFt
Key Details
Sold Price $650,000
Property Type Single Family Home
Sub Type Detached
Listing Status Sold
Purchase Type For Sale
Square Footage 3,340 sqft
Price per Sqft $194
Subdivision None Available
MLS Listing ID MDAA440330
Sold Date 10/02/20
Style Colonial
Bedrooms 4
Full Baths 2
Half Baths 1
HOA Y/N N
Abv Grd Liv Area 2,240
Originating Board BRIGHT
Year Built 1995
Annual Tax Amount $5,110
Tax Year 2019
Lot Size 2.700 Acres
Acres 2.7
Property Description
This property seems to have it all acreage, updates, square footage, and location! It is nestled at the end of a long driveway, on 2.7 acres of land. The outdoor space feels like a retreat, with large deck, covered front porch, hot tub, and plenty of yard space to enjoy. There is even a fire-it and young orchard with a variety of fruit trees! The main level is spacious, and has a living room with fireplace, separate dining room, office, half bath, and beautifully updated eat-in kitchen with granite countertops & stainless steel appliances. The main level also features gleaming hardwood floors, recessed lighting, crown moulding, and access to the 2-car garage. On the upper level of the home, is the large master suite with vaulted ceiling, walk-in closet and bathroom with jetted tub and separate shower. There are also 2 other bedrooms, a full hallway bathroom, and laundry room which could be easily converted back into the homes fourth bedroom. The lower level features a large family room, office space, wood stove, and ample storage. The home also offers a 20kw Generac generator. As wonderful as the home is, the area is equally as impressive. Grab a bite to eat from Lures Bar & Grill, or head into Annapolis for a night out on the town. Shopping is also just a short drive away in Waugh Chapel, with Wegmans, Target, Old Navy, or in Annapolis at the Westfield Mall or downtown. The location is also great for commuters, with nearby access to Generals Highway (a great shortcut into Annapolis), 97, Route 3, and 50.
Location
State MD
County Anne Arundel
Zoning R1
Rooms
Other Rooms Living Room, Dining Room, Primary Bedroom, Bedroom 2, Bedroom 3, Bedroom 4, Kitchen, Family Room, Foyer, Breakfast Room, Laundry, Office, Bathroom 2, Primary Bathroom, Half Bath
Basement Connecting Stairway, Full, Fully Finished, Side Entrance, Sump Pump, Walkout Level
Interior
Interior Features Ceiling Fan(s), Chair Railings, Dining Area, Family Room Off Kitchen, Kitchen - Gourmet, Kitchen - Table Space, Primary Bath(s), Soaking Tub, Stall Shower, Recessed Lighting, Wood Floors
Hot Water Electric
Heating Heat Pump(s)
Cooling Heat Pump(s)
Fireplaces Number 1
Equipment Stainless Steel Appliances, Dishwasher, Dryer, Built-In Microwave, Oven/Range - Gas, Refrigerator, Washer, Water Heater, Water Conditioner - Owned
Fireplace Y
Appliance Stainless Steel Appliances, Dishwasher, Dryer, Built-In Microwave, Oven/Range - Gas, Refrigerator, Washer, Water Heater, Water Conditioner - Owned
Heat Source Electric
Laundry Has Laundry, Upper Floor
Exterior
Exterior Feature Porch(es)
Garage Garage Door Opener
Garage Spaces 2.0
Waterfront N
Water Access N
View Trees/Woods
Accessibility None
Porch Porch(es)
Attached Garage 2
Total Parking Spaces 2
Garage Y
Building
Story 3
Sewer Gravity Sept Fld
Water Well
Architectural Style Colonial
Level or Stories 3
Additional Building Above Grade, Below Grade
New Construction N
Schools
Elementary Schools Millersville
Middle Schools Old Mill Middle South
High Schools Old Mill
School District Anne Arundel County Public Schools
Others
Senior Community No
Tax ID 020200090079939
Ownership Fee Simple
SqFt Source Assessor
Acceptable Financing Cash, Conventional, VA
Listing Terms Cash, Conventional, VA
Financing Cash,Conventional,VA
Special Listing Condition Standard
Read Less
Want to know what your home might be worth? Contact us for a FREE valuation!

Our team is ready to help you sell your home for the highest possible price ASAP

Bought with Tara Christin Harris • Redfin Corp






