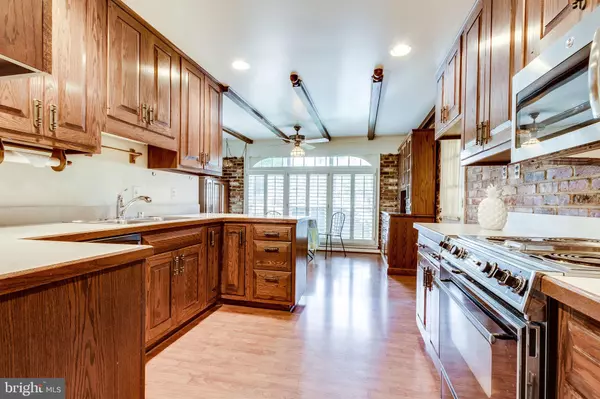$649,000
$649,000
For more information regarding the value of a property, please contact us for a free consultation.
6540 SULKY LN Annandale, VA 22003
4 Beds
3 Baths
2,281 SqFt
Key Details
Sold Price $649,000
Property Type Single Family Home
Sub Type Detached
Listing Status Sold
Purchase Type For Sale
Square Footage 2,281 sqft
Price per Sqft $284
Subdivision Sleepy Hollow Run
MLS Listing ID VAFX1161836
Sold Date 12/03/20
Style Ranch/Rambler
Bedrooms 4
Full Baths 3
HOA Y/N N
Abv Grd Liv Area 1,431
Originating Board BRIGHT
Year Built 1964
Annual Tax Amount $6,793
Tax Year 2020
Lot Size 0.364 Acres
Acres 0.36
Property Description
UPDATE: ALL CONTRACTS DUE BY 9 PM ON Tuesday, October 27th. SLEEPY HOLLOW RUN--A "hidden gem" inside the beltway! Put your own mark on this spacious, solidly built 4 BR/3BA Rambler on a quiet cul-de-sac location. One of the best locations in the neighborhood. Sit out on your deck and watch the birds and wildlife in your shady backyard. Large country kitchen has a separate space for a table, overlooks the front yard. Livingroom has floor to ceiling bay window overlooking backyard. Formal dining room leads out to deck for entertaining. HW floors under the carpet in upper level. Three bedrooms on main level, 2 full bathrooms. Lower level has large recreation room with fireplace, 4th bedroom (or office) and laundry. Walk out to patio and garden. Floor plan included in documents section. NO HOA! Location can't be beat--close to shopping, restaurants, 495, 395, bus to the Pentagon, Tysons Corner, DC, Amazon HQ. Walk to Mason District Park for farmers market, dog park, tennis, hiking, concerts. Close to Green Spring Gardens and Pinecrest Golf Club. Less than 2 miles from Thomas Jefferson Magnet school. Join the Forest Hollow Swim Club and get to know your new neighbors. Hurry, this one won't last long!
Location
State VA
County Fairfax
Zoning 130
Rooms
Other Rooms Living Room, Dining Room, Bedroom 2, Bedroom 3, Bedroom 4, Kitchen, Bedroom 1, Laundry, Recreation Room, Storage Room, Bathroom 1, Bathroom 2, Bathroom 3
Basement Daylight, Full, Interior Access, Outside Entrance, Walkout Level, Windows, Rear Entrance, Fully Finished
Main Level Bedrooms 3
Interior
Interior Features Breakfast Area, Ceiling Fan(s), Entry Level Bedroom, Exposed Beams, Floor Plan - Traditional, Formal/Separate Dining Room, Kitchen - Country, Kitchen - Eat-In, Tub Shower, Carpet, Cedar Closet(s), Chair Railings, Crown Moldings, Walk-in Closet(s)
Hot Water Other
Heating Forced Air
Cooling Central A/C
Flooring Hardwood, Fully Carpeted
Fireplaces Number 1
Fireplaces Type Brick, Wood, Mantel(s)
Equipment Dishwasher, Disposal, Dryer, Oven/Range - Gas, Built-In Microwave
Fireplace Y
Window Features Bay/Bow
Appliance Dishwasher, Disposal, Dryer, Oven/Range - Gas, Built-In Microwave
Heat Source Natural Gas
Laundry Lower Floor, Washer In Unit, Dryer In Unit
Exterior
Exterior Feature Deck(s), Patio(s), Porch(es)
Garage Spaces 3.0
Water Access N
Accessibility Level Entry - Main
Porch Deck(s), Patio(s), Porch(es)
Total Parking Spaces 3
Garage N
Building
Story 2
Sewer Public Sewer
Water Public
Architectural Style Ranch/Rambler
Level or Stories 2
Additional Building Above Grade, Below Grade
New Construction N
Schools
Elementary Schools Columbia
Middle Schools Holmes
High Schools Annandale
School District Fairfax County Public Schools
Others
Pets Allowed Y
Senior Community No
Tax ID 0604 22 0028
Ownership Fee Simple
SqFt Source Assessor
Acceptable Financing Cash, FHA, VA, Conventional
Listing Terms Cash, FHA, VA, Conventional
Financing Cash,FHA,VA,Conventional
Special Listing Condition Standard
Pets Description No Pet Restrictions
Read Less
Want to know what your home might be worth? Contact us for a FREE valuation!

Our team is ready to help you sell your home for the highest possible price ASAP

Bought with Maria E Fernandez • Compass






