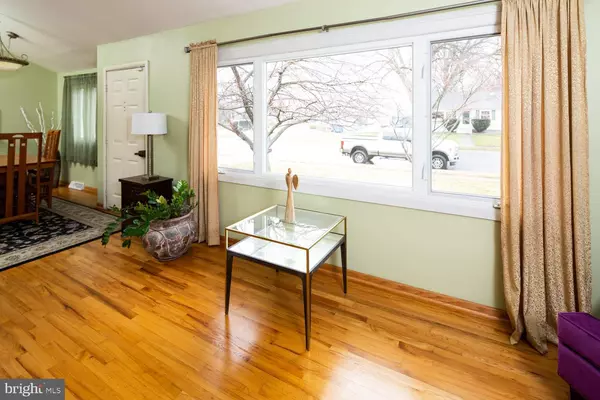$307,000
$307,000
For more information regarding the value of a property, please contact us for a free consultation.
72 AUGUSTA DR Newark, DE 19713
3 Beds
2 Baths
2,328 SqFt
Key Details
Sold Price $307,000
Property Type Single Family Home
Sub Type Detached
Listing Status Sold
Purchase Type For Sale
Square Footage 2,328 sqft
Price per Sqft $131
Subdivision Chestnut Hill Estates
MLS Listing ID DENC2019306
Sold Date 04/29/22
Style Split Level
Bedrooms 3
Full Baths 1
Half Baths 1
HOA Y/N N
Abv Grd Liv Area 1,525
Originating Board BRIGHT
Year Built 1956
Annual Tax Amount $1,836
Tax Year 2021
Lot Size 7,841 Sqft
Acres 0.18
Lot Dimensions 70.00 x 120.00
Property Description
Welcome Home to 72 Augusta Drive in the very Desirable neighborhood of Chestnut Hill Estates. Pride of ownership shows throughout the inside and outside of this beautiful split level home. Upon entering, you will find a large living room with hardwood floors, ceiling fan, a beautiful picture window and a vaulted cathedral ceiling. The open floor plan leads to the dining area and a nice kitchen with stainless steel appliances, a tile floor and plenty of counter space. The kitchen cabinets feature multiple pull out storage spaces for pot & pans & two large built in lazy Susans for all your kitchen needs! The hardwood floors continue upstairs to the 3 nice sized bedrooms and a full bath. Going to the lower level you will find a large family room, a half bath and 2 additional rooms that are currently being used for laundry and storage, but one of the rooms could easily be converted to a 4th bedroom. When leaving the family room out the rear door you will enter a spacious screened in porch that leads to a fully fenced in rear yard. There is plenty of parking in the driveway and also a carport. This fine home is located within the Christina school district and close to Christiana Mall, Christiana Hospital, I95, Route 1, restaurants, and public transportation. Make your appointment today to see this beautiful home!
Location
State DE
County New Castle
Area Newark/Glasgow (30905)
Zoning NC6.5
Rooms
Other Rooms Living Room, Dining Room, Bedroom 2, Bedroom 3, Kitchen, Family Room, Bedroom 1, Other
Basement Connecting Stairway, Outside Entrance, Partially Finished
Interior
Interior Features Attic, Carpet, Ceiling Fan(s), Combination Dining/Living, Floor Plan - Open
Hot Water Electric
Heating Central, Forced Air
Cooling Ceiling Fan(s), Central A/C
Flooring Carpet, Hardwood, Tile/Brick
Equipment Cooktop, Dishwasher, Dryer - Electric, Microwave, Oven - Wall, Oven/Range - Electric, Surface Unit, Washer, Water Heater
Fireplace N
Appliance Cooktop, Dishwasher, Dryer - Electric, Microwave, Oven - Wall, Oven/Range - Electric, Surface Unit, Washer, Water Heater
Heat Source Oil
Laundry Basement
Exterior
Garage Spaces 2.0
Fence Chain Link
Utilities Available Cable TV Available
Waterfront N
Water Access N
Roof Type Asbestos Shingle,Shingle
Street Surface Black Top
Accessibility None
Road Frontage Public
Total Parking Spaces 2
Garage N
Building
Lot Description Irregular
Story 2
Foundation Other
Sewer Public Septic
Water Public
Architectural Style Split Level
Level or Stories 2
Additional Building Above Grade, Below Grade
Structure Type Cathedral Ceilings,Dry Wall
New Construction N
Schools
School District Christina
Others
Senior Community No
Tax ID 09-022.40-137
Ownership Fee Simple
SqFt Source Assessor
Acceptable Financing Cash, Conventional, FHA
Listing Terms Cash, Conventional, FHA
Financing Cash,Conventional,FHA
Special Listing Condition Standard
Read Less
Want to know what your home might be worth? Contact us for a FREE valuation!

Our team is ready to help you sell your home for the highest possible price ASAP

Bought with Chris Ledeker • BHHS Fox & Roach - Hockessin






