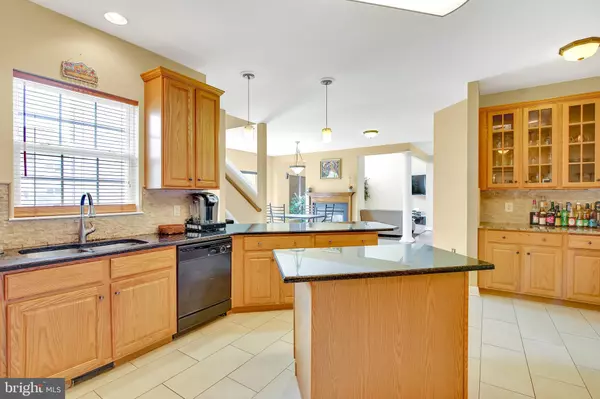$435,000
$425,000
2.4%For more information regarding the value of a property, please contact us for a free consultation.
809 HALEY ST Middletown, DE 19709
4 Beds
3 Baths
4,225 SqFt
Key Details
Sold Price $435,000
Property Type Single Family Home
Sub Type Detached
Listing Status Sold
Purchase Type For Sale
Square Footage 4,225 sqft
Price per Sqft $102
Subdivision None Available
MLS Listing ID DENC507576
Sold Date 10/16/20
Style Colonial
Bedrooms 4
Full Baths 2
Half Baths 1
HOA Fees $5/ann
HOA Y/N Y
Abv Grd Liv Area 4,225
Originating Board BRIGHT
Year Built 2004
Annual Tax Amount $4,800
Tax Year 2020
Lot Size 0.300 Acres
Acres 0.3
Lot Dimensions 0.00 x 0.00
Property Description
Gorgeous four bedroom, three bath home featuring a great floor plan and plenty of entertaining space inside and out. Manicured landscaping surrounds this stately 2-story and adds a pop of color against the brick front. A bright foyer with hardwood flooring welcomes you inside and creates a lasting first impression. Gather in the spacious living room complete with oversized windows overlooking the front lawn. The formal dining room is ready for any occasion and features an elegant chair rail and crown molding. A wall of windows draws you in to the 2-story family room and creates an open and airy atmosphere. A cozy double-sided fireplace is shared with the sunny breakfast nook. Continue into the kitchen where all of the updates have been done for you including stainless steel appliances, granite countertops and a custom tile backsplash. A center island provides additional storage and prep space while a breakfast bar completes the room. Escape to the private home office for a quiet place to work or read. A convenient laundry room and full bathroom complete the main level. The second level features a beautiful master suite offering plush carpet, a walk-in closet and a vaulted ceiling. Enjoy the view from the private balcony! The master bathroom features a large soaking tub, separate shower and dual vanities. A second bedroom suite offers comfort and privacy for guests while two additional bedroom share a spacious hall bathroom with a double vanity. A large patio off of the breakfast nook is perfect for outdoor dining and grilling. Relax under the pergola and take in the view of large backyard with plenty of green space. An attached 2-car garage is perfect for all the extras!
Location
State DE
County New Castle
Area South Of The Canal (30907)
Zoning 23R-1B
Rooms
Other Rooms Living Room, Dining Room, Primary Bedroom, Bedroom 2, Bedroom 3, Kitchen, Bedroom 1, Office, Primary Bathroom, Full Bath, Half Bath
Basement Full
Interior
Hot Water Electric
Heating Forced Air
Cooling Central A/C
Fireplaces Number 1
Heat Source Natural Gas
Exterior
Garage Built In, Garage - Front Entry
Garage Spaces 4.0
Fence Fully
Waterfront N
Water Access N
Accessibility None
Attached Garage 2
Total Parking Spaces 4
Garage Y
Building
Story 2
Sewer Public Sewer
Water Public
Architectural Style Colonial
Level or Stories 2
Additional Building Above Grade, Below Grade
New Construction N
Schools
School District Appoquinimink
Others
Senior Community No
Tax ID 23-057.00-081
Ownership Fee Simple
SqFt Source Assessor
Special Listing Condition Standard
Read Less
Want to know what your home might be worth? Contact us for a FREE valuation!

Our team is ready to help you sell your home for the highest possible price ASAP

Bought with Harolyn L Crumpler • Coldwell Banker Realty






