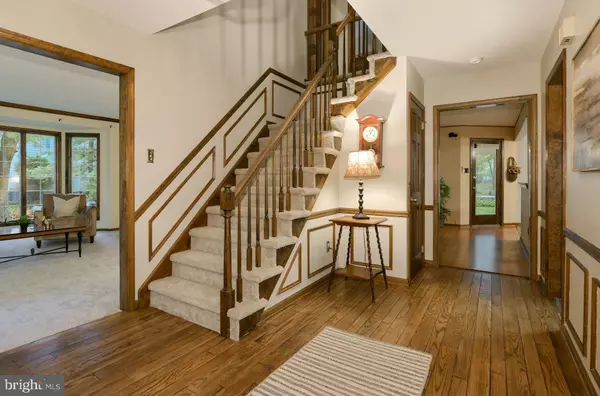$495,000
$508,900
2.7%For more information regarding the value of a property, please contact us for a free consultation.
5 PRESWICK DR Medford, NJ 08055
4 Beds
3 Baths
3,061 SqFt
Key Details
Sold Price $495,000
Property Type Single Family Home
Sub Type Detached
Listing Status Sold
Purchase Type For Sale
Square Footage 3,061 sqft
Price per Sqft $161
Subdivision Headwater Village
MLS Listing ID NJBL384454
Sold Date 03/10/21
Style Colonial
Bedrooms 4
Full Baths 2
Half Baths 1
HOA Y/N N
Abv Grd Liv Area 3,061
Originating Board BRIGHT
Year Built 1982
Annual Tax Amount $12,183
Tax Year 2020
Lot Size 1.050 Acres
Acres 1.05
Lot Dimensions 0.00 x 0.00
Property Description
Make this 3000+sf Headwater Village property your next family home! This Bob Meyer built colonial sits on over an acre of property with a park-like setting and private backyard overlooking Medford open space. The center hall colonial welcomes you into a hardwood floor foyer; newly installed carpeting on the staircase, living room, dining room and 2nd floor! In the living room, a large bay window is practically the length of the room, creating a pretty focal point and allowing plenty of natural light inside. The dining room will easily accommodate the upcoming Holidays. Open sightlines from the kitchen into the family room keep guests connected and entertaining a breeze. It has been nicely updated with newer appliances, granite countertops. Gather around a warm & cozy fireplace, where a wall of french doors bring the outdoors inside. Off the kitchen and down a hall, you'll find a Bonus Room with cathedral ceiling and large picture window. It is the perfect home office, playroom or guest room. A powder room & generously sized laundry room are also located along this hallway. Upstairs, the master en-suite offers 'his & hers' walk-in closets. The master bath was just renovated and sure to please. 3 additional bedrooms are of good size with ample closet space. They share a hall full bath that was also renovated and ready for the next owners. Check out the screened-in porch. This will be your 'go-to' spot! Enjoy morning coffee to evening dinners and cocktails; you have a front row seat watching the deer & wildlife that are part of this natural environment we live in. A large deck expands the outdoor activities with plenty of yard for games & playing to please children and pets. And don't forget the basement - adding another level of living for you to customize to fit your needs. Headwater Village is a friendly neighborhood offering walking paths, 2 sets of tennis courts & playgrounds, organized community activities such as bonfires & movies in our park.
Location
State NJ
County Burlington
Area Medford Twp (20320)
Zoning RESIDENTIAL
Rooms
Other Rooms Living Room, Dining Room, Primary Bedroom, Bedroom 2, Bedroom 3, Bedroom 4, Kitchen, Family Room, Laundry, Bonus Room, Screened Porch
Basement Interior Access, Unfinished
Interior
Hot Water Natural Gas
Heating Forced Air
Cooling Central A/C, Ceiling Fan(s)
Fireplaces Number 1
Fireplaces Type Brick, Wood
Fireplace Y
Heat Source Natural Gas
Laundry Main Floor
Exterior
Exterior Feature Deck(s), Porch(es)
Garage Garage - Side Entry, Inside Access
Garage Spaces 2.0
Utilities Available Natural Gas Available, Electric Available
Waterfront N
Water Access N
Roof Type Shingle,Pitched
Accessibility None
Porch Deck(s), Porch(es)
Attached Garage 2
Total Parking Spaces 2
Garage Y
Building
Story 2
Sewer On Site Septic
Water Private, Well
Architectural Style Colonial
Level or Stories 2
Additional Building Above Grade, Below Grade
New Construction N
Schools
Middle Schools Medford Township Memorial
High Schools Shawnee
School District Medford Township Public Schools
Others
Senior Community No
Tax ID 20-05105-00102
Ownership Fee Simple
SqFt Source Assessor
Acceptable Financing Cash, Conventional, FHA, VA
Listing Terms Cash, Conventional, FHA, VA
Financing Cash,Conventional,FHA,VA
Special Listing Condition Standard
Read Less
Want to know what your home might be worth? Contact us for a FREE valuation!

Our team is ready to help you sell your home for the highest possible price ASAP

Bought with Lisa M Hermann • Weichert Realtors-Medford






