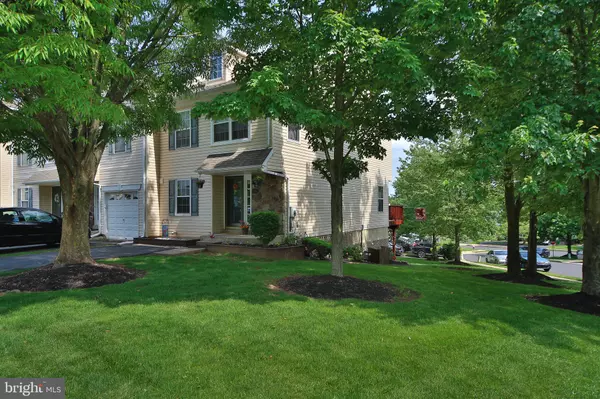$285,000
$284,900
For more information regarding the value of a property, please contact us for a free consultation.
4611 LOUISE SAINT CLAIRE DR Doylestown, PA 18902
3 Beds
3 Baths
1,598 SqFt
Key Details
Sold Price $285,000
Property Type Townhouse
Sub Type End of Row/Townhouse
Listing Status Sold
Purchase Type For Sale
Square Footage 1,598 sqft
Price per Sqft $178
Subdivision Patriots Ridge
MLS Listing ID PABU498182
Sold Date 07/28/20
Style Colonial,Straight Thru
Bedrooms 3
Full Baths 2
Half Baths 1
HOA Fees $110/mo
HOA Y/N Y
Abv Grd Liv Area 1,598
Originating Board BRIGHT
Year Built 1995
Annual Tax Amount $4,244
Tax Year 2019
Lot Size 3,145 Sqft
Acres 0.07
Lot Dimensions 32.00 x 83.00
Property Description
Welcome home! This end-unit townhouse is ready for its new owner!The kitchen is at the front of the house and has new (less than one year old!) range and refrigerator and a convenient pass through to the formal dining room, which has crown molding and a chair rail. The living room spans the rear of the house and has crown molding and a door to the recently refreshed and refinished deck. A powder room with updated vanity and lighting rounds out the main level. Downstairs, the finished walkout basement provides a lot of options with two rooms - currently a rec room and a bedroom, but you could have an office, exercise room, theatre room - whatever you need! Upstairs the master bedroom is freshly painted and has neutral carpet, a ceiling fan, and an en-suite bathroom. Two more bedrooms, both with ceiling fans and neutral carpet, share the hall bath, which has a tub/shower combo. The laundry area is also conveniently located on this level. Newer HVAC system, replacement windows in kitchen, master bath, and third bedroom, upgraded tamper resistant electrical outlets in most of the house, an amazing location, and award-winning Central Bucks Schools - don't wait!!!
Location
State PA
County Bucks
Area Plumstead Twp (10134)
Zoning R5
Rooms
Other Rooms Living Room, Dining Room, Primary Bedroom, Bedroom 2, Bedroom 3, Kitchen, Family Room, Other
Basement Full
Interior
Interior Features Ceiling Fan(s), Dining Area, Primary Bath(s), Other
Hot Water Natural Gas
Heating Forced Air
Cooling Central A/C
Flooring Tile/Brick, Carpet, Vinyl
Equipment Disposal, Dishwasher, Dryer, Microwave, Oven/Range - Gas, Refrigerator, Washer
Fireplace N
Appliance Disposal, Dishwasher, Dryer, Microwave, Oven/Range - Gas, Refrigerator, Washer
Heat Source Natural Gas
Exterior
Exterior Feature Deck(s)
Waterfront N
Water Access N
Roof Type Shingle
Accessibility None
Porch Deck(s)
Garage N
Building
Story 2
Sewer Public Sewer
Water Public
Architectural Style Colonial, Straight Thru
Level or Stories 2
Additional Building Above Grade, Below Grade
New Construction N
Schools
Elementary Schools Groveland
Middle Schools Tohickon
High Schools Central Bucks High School West
School District Central Bucks
Others
HOA Fee Include Trash,Snow Removal,Common Area Maintenance,Lawn Maintenance,Other
Senior Community No
Tax ID 34-049-026
Ownership Fee Simple
SqFt Source Assessor
Special Listing Condition Standard
Read Less
Want to know what your home might be worth? Contact us for a FREE valuation!

Our team is ready to help you sell your home for the highest possible price ASAP

Bought with Deana E Corrigan • Realty ONE Group Legacy






