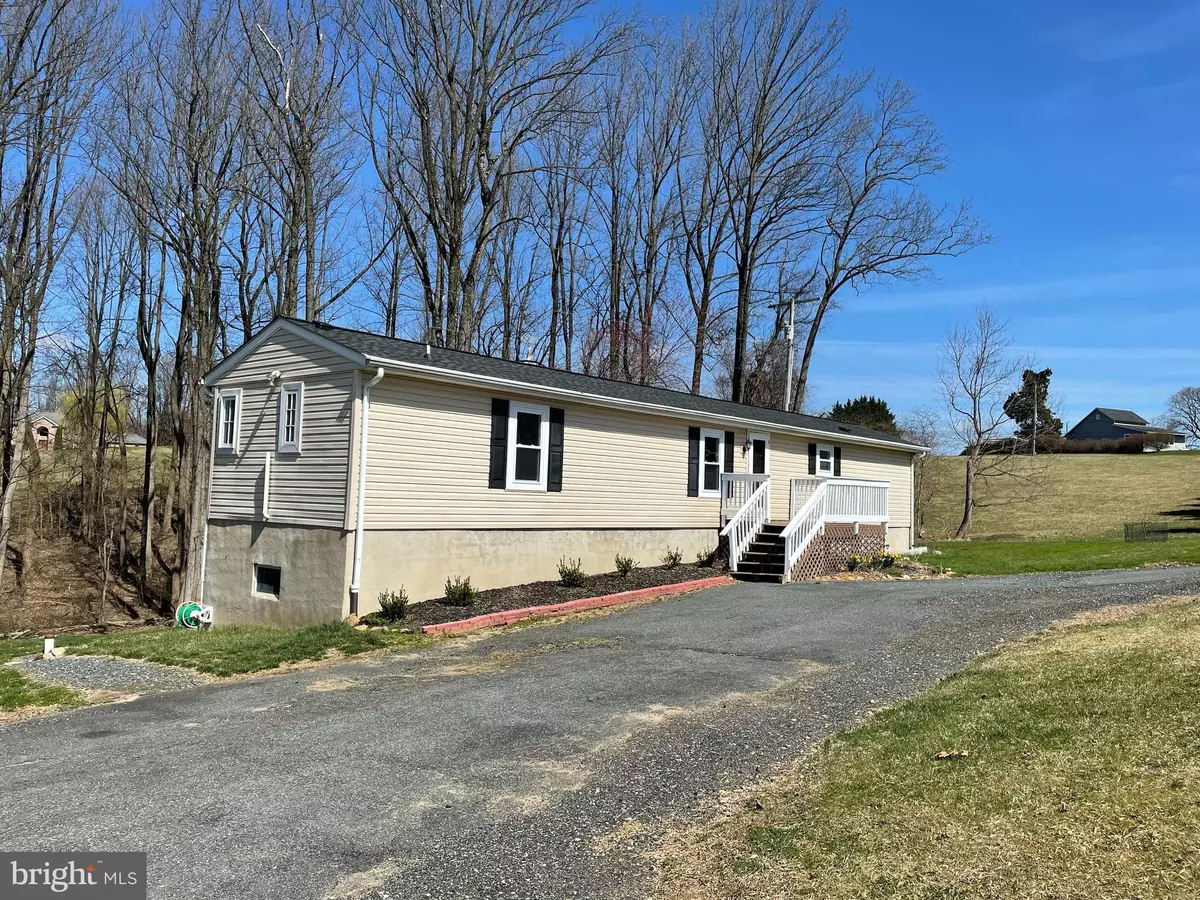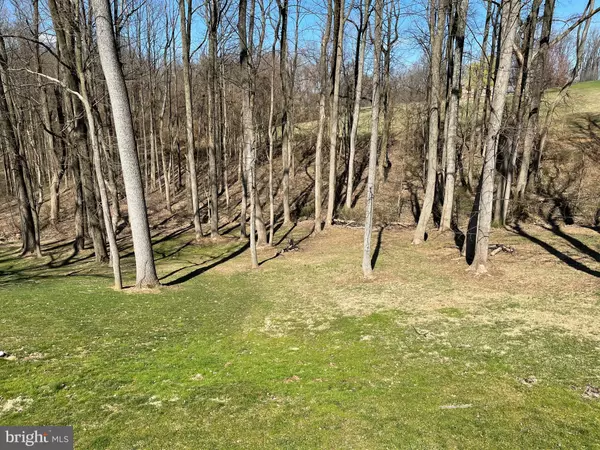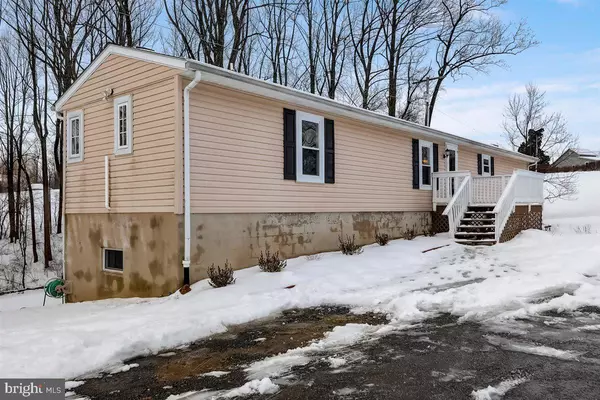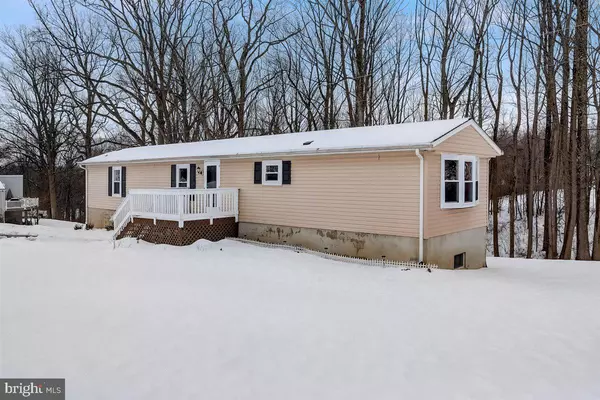$265,000
$265,000
For more information regarding the value of a property, please contact us for a free consultation.
2252 PHILLIPS MILL RD Forest Hill, MD 21050
2 Beds
3 Baths
980 SqFt
Key Details
Sold Price $265,000
Property Type Single Family Home
Sub Type Detached
Listing Status Sold
Purchase Type For Sale
Square Footage 980 sqft
Price per Sqft $270
Subdivision None Available
MLS Listing ID MDHR256930
Sold Date 06/25/21
Style Ranch/Rambler
Bedrooms 2
Full Baths 2
Half Baths 1
HOA Y/N N
Abv Grd Liv Area 980
Originating Board BRIGHT
Year Built 1980
Annual Tax Amount $1,977
Tax Year 2021
Lot Size 1.230 Acres
Acres 1.23
Property Description
Rarely does one find a house this nice at this price in Forest Hill! Enjoy the beautiful views from the light filled living room . The sliding doors lead to an expansive deck that overlook trees and over an acre of land. This 2 bedroom 2 1/2 bath house has everything you need to move in and start relaxing. Two bedrooms, each with their own full bath at opposite ends of the home, one with a walk-in closet. The basement is where you'll find a large family room (2020) with surround sound speakers (to be included) . On this floor you'll find a large storage closet, a half bath (2020), the washer and dryer and a bonus room. The bonus room is currently used as an exercise room but could be used for a guest room or office. Additional improvements in 2020 : new architectural shingle roof, new washer and dryer and new water heater. If you're looking for relative privacy in close proximity to various amenities, this could be the property for you. (Harford Vineyard and Winery is .5 miles away, Bel Air is within minutes) 1 year Cinch Home Warranty is included.
Location
State MD
County Harford
Zoning AG
Rooms
Other Rooms Living Room, Bedroom 2, Kitchen, Family Room, Bedroom 1, Bonus Room
Basement Daylight, Full, Connecting Stairway, Full, Heated, Outside Entrance, Partially Finished, Walkout Level, Windows
Main Level Bedrooms 2
Interior
Interior Features Carpet, Combination Kitchen/Dining, Entry Level Bedroom, Kitchen - Eat-In, Recessed Lighting, Tub Shower, Walk-in Closet(s), Wood Floors
Hot Water Electric
Heating Forced Air
Cooling Central A/C
Flooring Hardwood
Equipment Dishwasher, Dryer - Electric, Oven/Range - Electric, Refrigerator, Washer, Water Heater
Furnishings No
Fireplace N
Window Features Double Pane,Vinyl Clad,Screens
Appliance Dishwasher, Dryer - Electric, Oven/Range - Electric, Refrigerator, Washer, Water Heater
Heat Source Electric
Laundry Basement
Exterior
Exterior Feature Deck(s)
Water Access N
View Trees/Woods
Roof Type Architectural Shingle
Accessibility None
Porch Deck(s)
Garage N
Building
Story 2
Sewer Community Septic Tank, Private Septic Tank
Water Well
Architectural Style Ranch/Rambler
Level or Stories 2
Additional Building Above Grade, Below Grade
Structure Type Dry Wall
New Construction N
Schools
Elementary Schools North Bend
Middle Schools North Harford
High Schools North Harford
School District Harford County Public Schools
Others
Senior Community No
Tax ID 1304036816
Ownership Fee Simple
SqFt Source Assessor
Special Listing Condition Standard
Read Less
Want to know what your home might be worth? Contact us for a FREE valuation!

Our team is ready to help you sell your home for the highest possible price ASAP

Bought with Shari J Gaister • Douglas Realty, LLC






