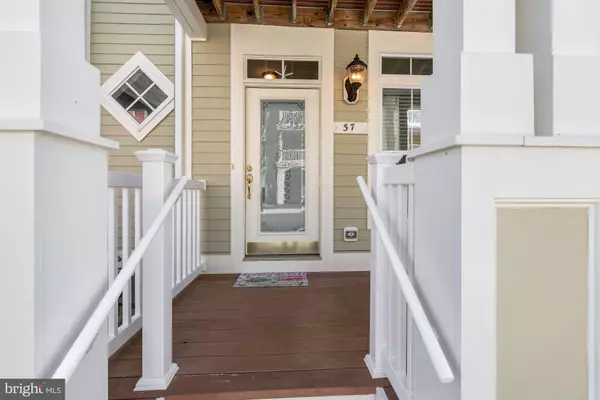$525,000
$550,000
4.5%For more information regarding the value of a property, please contact us for a free consultation.
37 SEASIDE DR #37LK Ocean City, MD 21842
4 Beds
5 Baths
2,378 SqFt
Key Details
Sold Price $525,000
Property Type Condo
Sub Type Condo/Co-op
Listing Status Sold
Purchase Type For Sale
Square Footage 2,378 sqft
Price per Sqft $220
Subdivision Sunset Island
MLS Listing ID MDWO114114
Sold Date 06/18/20
Style Coastal
Bedrooms 4
Full Baths 4
Half Baths 1
Condo Fees $525/mo
HOA Y/N N
Abv Grd Liv Area 2,378
Originating Board BRIGHT
Year Built 2006
Annual Tax Amount $7,755
Tax Year 2020
Lot Dimensions 0.00 x 0.00
Property Description
Relish in the feeling of living in a desirable community where you can experience the coastal lifestyle everyday. Not only does Sunset Island Community offer the best amenities, but its only minutes from enjoying the sand between your toes. This end-of-group townhome displays spectacular views from its multiple balconies and screened deck. Lower entry level greets you with a soft coastal palette of colors with sitting room or study, full bath, laundry and interior garage entry. The elevated main level hosts an open floor plan bathed in natural light from the front balcony off the spacious family room. Gourmet kitchen is complete with electric cooktop, island, granite counters and breakfast bar with large dining space. Generous rear deck is screened-in and perfect for entertaining. Upper living quarters features 2 bedrooms and full bath in addition to the gorgeous master suite. Master bedroom boasts double walk-in closets and en-suite bath with separate tub and shower and water closet. Ascending further, the second upper level is a large space perfect for another bedroom or loft area with balcony and en-suite full bath. Attached garage and outdoor shower can be accessed from alley in the rear. Enjoy the luxury of accessible water only steps from your home and sandy beaches only a short walk away!Virtual Tour: http://tour.homevisit.com/mls/294150
Location
State MD
County Worcester
Area Bayside Interior (83)
Zoning RESIDENTIAL
Rooms
Other Rooms Dining Room, Primary Bedroom, Sitting Room, Bedroom 2, Bedroom 3, Bedroom 4, Kitchen, Family Room, Foyer, Breakfast Room, Laundry
Interior
Interior Features Bar, Breakfast Area, Carpet, Ceiling Fan(s), Chair Railings, Crown Moldings, Dining Area, Family Room Off Kitchen, Floor Plan - Open, Kitchen - Eat-In, Kitchen - Gourmet, Kitchen - Island, Kitchen - Table Space, Primary Bath(s), Recessed Lighting, Upgraded Countertops, Wainscotting, Walk-in Closet(s)
Heating Heat Pump(s)
Cooling Ceiling Fan(s), Central A/C
Flooring Carpet, Ceramic Tile
Equipment Built-In Microwave, Cooktop, Dishwasher, Disposal, Dryer, Energy Efficient Appliances, Exhaust Fan, Freezer, Icemaker, Microwave, Oven - Double, Oven - Self Cleaning, Oven - Wall, Oven/Range - Electric, Refrigerator, Washer, Water Heater
Window Features Atrium,Insulated,Palladian,Screens,Vinyl Clad
Appliance Built-In Microwave, Cooktop, Dishwasher, Disposal, Dryer, Energy Efficient Appliances, Exhaust Fan, Freezer, Icemaker, Microwave, Oven - Double, Oven - Self Cleaning, Oven - Wall, Oven/Range - Electric, Refrigerator, Washer, Water Heater
Heat Source Electric
Laundry Has Laundry, Lower Floor
Exterior
Exterior Feature Balconies- Multiple, Balcony, Deck(s), Porch(es)
Garage Garage - Rear Entry, Garage Door Opener, Inside Access
Garage Spaces 4.0
Amenities Available Beach Club, Club House, Exercise Room, Game Room, Pier/Dock, Pool - Indoor, Pool - Outdoor, Security, Tot Lots/Playground
Waterfront N
Water Access N
Roof Type Architectural Shingle
Accessibility Other
Porch Balconies- Multiple, Balcony, Deck(s), Porch(es)
Attached Garage 2
Total Parking Spaces 4
Garage Y
Building
Lot Description Landscaping
Story 3+
Sewer Public Sewer
Water Public
Architectural Style Coastal
Level or Stories 3+
Additional Building Above Grade, Below Grade
Structure Type 2 Story Ceilings,9'+ Ceilings,Dry Wall
New Construction N
Schools
Elementary Schools Ocean City
Middle Schools Stephen Decatur
High Schools Stephen Decatur
School District Worcester County Public Schools
Others
HOA Fee Include Common Area Maintenance,Health Club,Pool(s),Security Gate
Senior Community No
Tax ID 10-751993
Ownership Condominium
Security Features Main Entrance Lock,Smoke Detector
Special Listing Condition Standard
Read Less
Want to know what your home might be worth? Contact us for a FREE valuation!

Our team is ready to help you sell your home for the highest possible price ASAP

Bought with Mary Beth Lewandowski • RE/MAX Results






