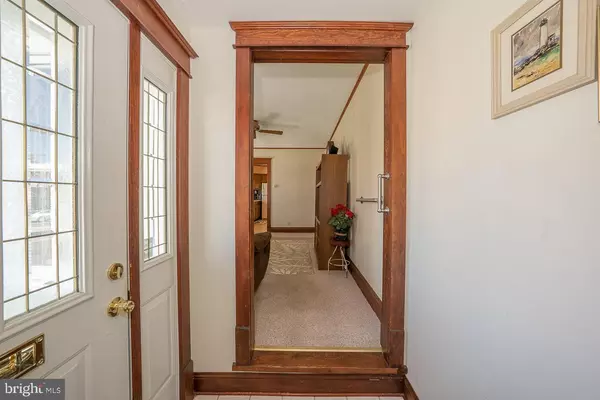$235,000
$249,000
5.6%For more information regarding the value of a property, please contact us for a free consultation.
340 GILMORE ST Folsom, PA 19033
2 Beds
2 Baths
886 SqFt
Key Details
Sold Price $235,000
Property Type Single Family Home
Sub Type Detached
Listing Status Sold
Purchase Type For Sale
Square Footage 886 sqft
Price per Sqft $265
Subdivision Folsom
MLS Listing ID PADE2024692
Sold Date 07/19/22
Style Bungalow,Ranch/Rambler
Bedrooms 2
Full Baths 2
HOA Y/N N
Abv Grd Liv Area 886
Originating Board BRIGHT
Year Built 1948
Annual Tax Amount $4,558
Tax Year 2021
Lot Size 4,356 Sqft
Acres 0.1
Lot Dimensions 40.00 x 100.00
Property Description
HOME WARRANTY PROVIDED BY SELLER Welcome to this inviting, cozy home located on a great residential corner lot in Folsom, Ridley Township. Step into the charming front porch that leads you into the living room. From the living room is where you will find the eat-in. kitchen. This house has 2 bedrooms with ample closets and the main bathroom. Great for first-floor living. Step outback where you will see the freshly painted 1 car garage with a private driveway. HVAC was installed in 2017.
Close to 95 and 476. In walking distance of schools, library, and Community Center.
Location
State PA
County Delaware
Area Ridley Twp (10438)
Zoning RESIDENTIAL
Rooms
Other Rooms Living Room, Primary Bedroom, Bedroom 2, Kitchen, Basement, Laundry, Bathroom 1, Bathroom 2, Attic
Basement Full, Outside Entrance, Unfinished, Drain
Main Level Bedrooms 2
Interior
Interior Features Attic
Hot Water Natural Gas
Heating Forced Air
Cooling Central A/C, Ceiling Fan(s)
Flooring Carpet, Vinyl
Equipment Dryer - Gas, Washer, Refrigerator, Oven/Range - Gas, Water Heater
Furnishings No
Fireplace N
Appliance Dryer - Gas, Washer, Refrigerator, Oven/Range - Gas, Water Heater
Heat Source Natural Gas
Laundry Basement, Dryer In Unit, Washer In Unit
Exterior
Exterior Feature Patio(s), Porch(es)
Garage Garage - Side Entry
Garage Spaces 2.0
Utilities Available Cable TV Available
Waterfront N
Water Access N
View Street
Roof Type Pitched,Shingle
Street Surface Paved
Accessibility None
Porch Patio(s), Porch(es)
Road Frontage Boro/Township
Parking Type Detached Garage, Driveway, Off Street
Total Parking Spaces 2
Garage Y
Building
Lot Description Corner, Front Yard, Rear Yard
Story 1
Foundation Block
Sewer Public Sewer
Water Public
Architectural Style Bungalow, Ranch/Rambler
Level or Stories 1
Additional Building Above Grade, Below Grade
New Construction N
Schools
Middle Schools Ridley
High Schools Ridley
School District Ridley
Others
Pets Allowed Y
Senior Community No
Tax ID 38-03-00672-00
Ownership Fee Simple
SqFt Source Assessor
Acceptable Financing Cash, Conventional, FHA, VA
Horse Property N
Listing Terms Cash, Conventional, FHA, VA
Financing Cash,Conventional,FHA,VA
Special Listing Condition Standard
Pets Description No Pet Restrictions
Read Less
Want to know what your home might be worth? Contact us for a FREE valuation!

Our team is ready to help you sell your home for the highest possible price ASAP

Bought with Ann Marie Peticca • Long & Foster Real Estate, Inc.






