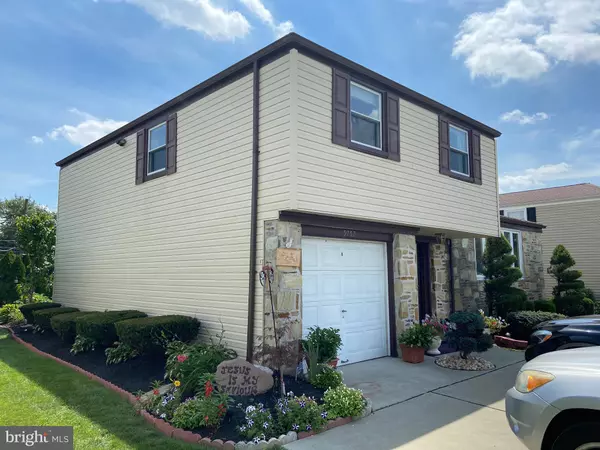$375,000
$364,900
2.8%For more information regarding the value of a property, please contact us for a free consultation.
9757 SUSAN RD Philadelphia, PA 19115
3 Beds
3 Baths
1,644 SqFt
Key Details
Sold Price $375,000
Property Type Single Family Home
Sub Type Detached
Listing Status Sold
Purchase Type For Sale
Square Footage 1,644 sqft
Price per Sqft $228
Subdivision Sun Valley
MLS Listing ID PAPH927790
Sold Date 10/28/20
Style Split Level
Bedrooms 3
Full Baths 2
Half Baths 1
HOA Y/N N
Abv Grd Liv Area 1,644
Originating Board BRIGHT
Year Built 1962
Annual Tax Amount $4,020
Tax Year 2020
Lot Size 6,300 Sqft
Acres 0.14
Lot Dimensions 60.00 x 105.00
Property Description
Immaculately maintained split level home with 3 bed rooms, 2 1/2 bathrooms, and finished basement. New laminate flooring throughout, new hot water heater, new patio doors etc. This home is conveniently located close to shopping centers, schools, and main roads. Don't miss out on the chance to make this your home. Please make your appointments before this is gone. ONLY TWO PEOPLE AT A TIME WITH THE AGENT. Please remove your shoes.
Location
State PA
County Philadelphia
Area 19115 (19115)
Zoning RSD3
Rooms
Basement Partial
Interior
Interior Features Breakfast Area
Hot Water Natural Gas
Heating Forced Air
Cooling Central A/C
Flooring Laminated, Carpet
Equipment Dishwasher, Disposal, Dryer
Window Features Vinyl Clad
Appliance Dishwasher, Disposal, Dryer
Heat Source Natural Gas
Laundry Basement
Exterior
Garage Garage - Front Entry
Garage Spaces 3.0
Utilities Available Cable TV
Waterfront N
Water Access N
Roof Type Shingle
Accessibility None
Attached Garage 1
Total Parking Spaces 3
Garage Y
Building
Story 2.5
Sewer Public Sewer
Water Public
Architectural Style Split Level
Level or Stories 2.5
Additional Building Above Grade, Below Grade
New Construction N
Schools
Elementary Schools Frank Anne
Middle Schools Baldi Cca
High Schools Washington George
School District The School District Of Philadelphia
Others
Pets Allowed N
Senior Community No
Tax ID 581280500
Ownership Fee Simple
SqFt Source Assessor
Acceptable Financing Cash, Conventional, FHA
Horse Property N
Listing Terms Cash, Conventional, FHA
Financing Cash,Conventional,FHA
Special Listing Condition Standard
Read Less
Want to know what your home might be worth? Contact us for a FREE valuation!

Our team is ready to help you sell your home for the highest possible price ASAP

Bought with mohammed abuawada • Keller Williams Real Estate Tri-County






