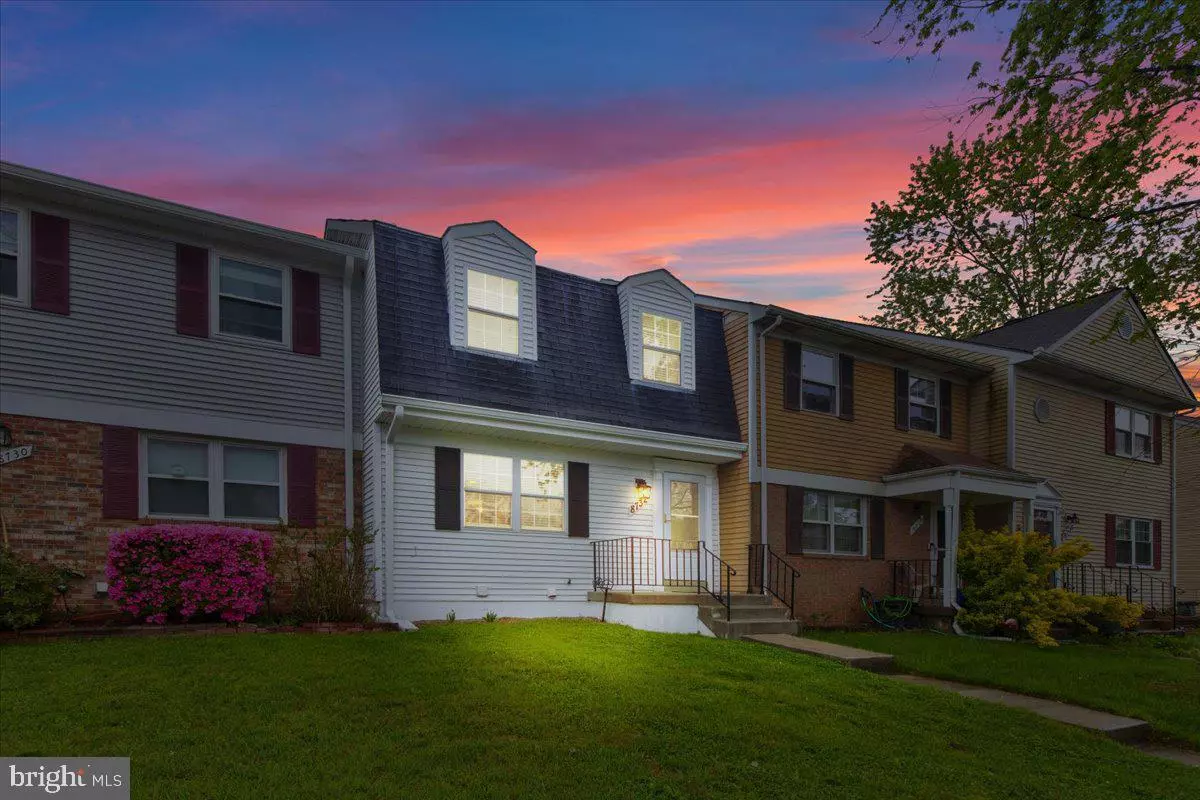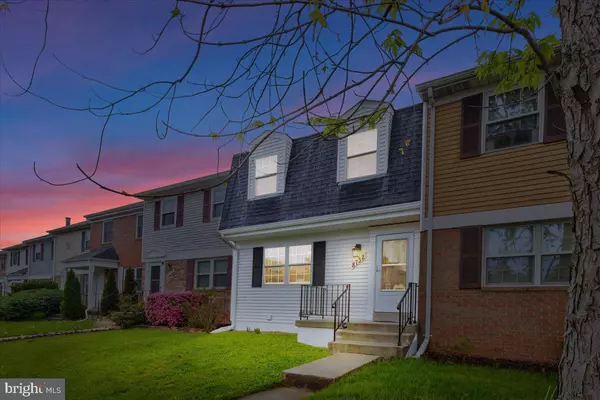$390,000
$350,000
11.4%For more information regarding the value of a property, please contact us for a free consultation.
8732 BRETTON WOODS DR Manassas, VA 20110
4 Beds
3 Baths
1,240 SqFt
Key Details
Sold Price $390,000
Property Type Townhouse
Sub Type Interior Row/Townhouse
Listing Status Sold
Purchase Type For Sale
Square Footage 1,240 sqft
Price per Sqft $314
Subdivision Point Of Woods East
MLS Listing ID VAMN2002360
Sold Date 05/25/22
Style Colonial
Bedrooms 4
Full Baths 2
Half Baths 1
HOA Fees $52/qua
HOA Y/N Y
Abv Grd Liv Area 1,240
Originating Board BRIGHT
Year Built 1985
Annual Tax Amount $4,633
Tax Year 2021
Lot Size 1,600 Sqft
Acres 0.04
Property Description
WELCOME TO YOUR NEW HOME! Cute as a button and turn-key condition!
As you walk in the door you will be greeted by gleaming hardwood floors, the
kitchen spans the width of this home offering a generously sized eat-in kitchen,
newer cabinetry, granite, and stainless appliances. The walk-out basement leads
to a fenced yard with treed privacy. The bathrooms have been updated with
beautiful ceramic tile. This is truly a beautiful home that has been so well-loved
and is ready for its new owner!
A new fence was installed in 2019 and the exterior of the house was painted in 2021. The gutters were replaced in 2022. The HVAC was replaced in 2017, and a whole new house water filter was installed in 2019. All new appliances were added in 2018 ( stove, fridge, microwave, dishwasher, washer, and dryer). Carpet Replaced in 2022
Location
State VA
County Manassas City
Zoning R3
Rooms
Other Rooms Living Room, Dining Room, Primary Bedroom, Bedroom 2, Bedroom 3, Bedroom 4, Kitchen, Family Room
Basement Rear Entrance, Connecting Stairway, Fully Finished, Walkout Level
Interior
Interior Features Kitchen - Eat-In, Primary Bath(s), Upgraded Countertops, Floor Plan - Open
Hot Water Electric
Heating Heat Pump(s)
Cooling Heat Pump(s)
Flooring Wood, Carpet
Equipment Dishwasher, Disposal, Dryer, Microwave, Refrigerator, Washer
Furnishings No
Fireplace N
Appliance Dishwasher, Disposal, Dryer, Microwave, Refrigerator, Washer
Heat Source Electric
Laundry Lower Floor
Exterior
Garage Spaces 2.0
Parking On Site 2
Fence Rear
Utilities Available Electric Available
Amenities Available Common Grounds, Basketball Courts, Club House
Water Access N
View Trees/Woods
Accessibility None
Total Parking Spaces 2
Garage N
Building
Lot Description Backs to Trees
Story 3
Foundation Other
Sewer Public Sewer
Water Public
Architectural Style Colonial
Level or Stories 3
Additional Building Above Grade, Below Grade
New Construction N
Schools
Elementary Schools Weems
Middle Schools Metz
High Schools Osbourn
School District Manassas City Public Schools
Others
HOA Fee Include Trash,Road Maintenance,Snow Removal,Common Area Maintenance,Management
Senior Community No
Tax ID 11116045
Ownership Fee Simple
SqFt Source Assessor
Special Listing Condition Standard
Read Less
Want to know what your home might be worth? Contact us for a FREE valuation!

Our team is ready to help you sell your home for the highest possible price ASAP

Bought with Tyler Bishop Simmons • Samson Properties





