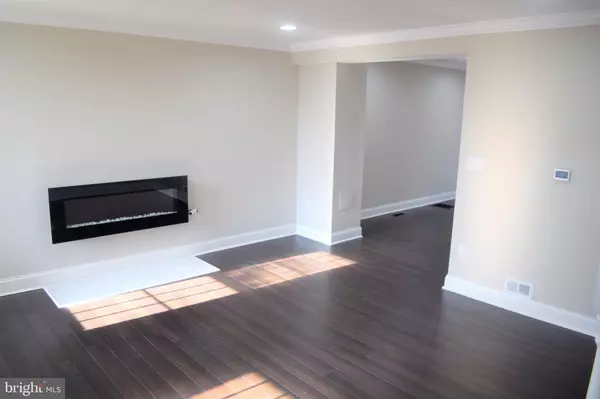$217,900
$219,900
0.9%For more information regarding the value of a property, please contact us for a free consultation.
4034 FAIRFAX RD Baltimore, MD 21216
4 Beds
2 Baths
1,232 SqFt
Key Details
Sold Price $217,900
Property Type Townhouse
Sub Type Interior Row/Townhouse
Listing Status Sold
Purchase Type For Sale
Square Footage 1,232 sqft
Price per Sqft $176
Subdivision Forest Park
MLS Listing ID MDBA2015978
Sold Date 01/24/22
Style Federal
Bedrooms 4
Full Baths 2
HOA Y/N N
Abv Grd Liv Area 1,232
Originating Board BRIGHT
Year Built 1925
Annual Tax Amount $2,367
Tax Year 2021
Property Description
Completely renovated four-bedroom, two full bath home. It is perfectly situated, just minutes away from the Beltway, I-95, downtown Baltimore, BWI Parkway, the Marc Commuter Train as well as BWI Airport and within walking distance to the Forest Park Golf Course. Step inside the door to a home that seamlessly combines traditional and modern elements. The main level has been reimagined into an open floor plan, drenched in natural sunlight, framed by beautiful new random width mahogany look hardwood flooring. There is a gourmet kitchen, featuring all new stainless-steel appliances and outfitted with granite counter tops, a island/breakfast bar complete with wine fridge and gorgeous polished high gloss nickel finishes. The plush carpet combined with the muted accent wall creates an atmosphere of warm understated luxury. There is additional bedroom, in the lower level as well as a new full bathroom. The back allows for two off street parking spaces. As we round out this stunning home has a new high efficiency HVAC system, monitored security system and new energy star high efficiency appliances. Your buyers will not be disappointed.
Location
State MD
County Baltimore City
Zoning R-6
Rooms
Other Rooms Living Room, Dining Room, Kitchen, Foyer, Bonus Room
Basement Connecting Stairway, Daylight, Full, Fully Finished, Heated, Full, Rear Entrance, Windows
Interior
Interior Features Breakfast Area, Built-Ins, Carpet, Ceiling Fan(s), Crown Moldings, Floor Plan - Open, Kitchen - Eat-In, Kitchen - Island, Kitchen - Gourmet, Recessed Lighting, Dining Area, Other
Hot Water Natural Gas
Heating Central, Forced Air
Cooling Central A/C, Ceiling Fan(s)
Flooring Engineered Wood, Hardwood, Carpet, Vinyl
Fireplaces Number 1
Equipment Built-In Microwave, Disposal, Dishwasher, Exhaust Fan, ENERGY STAR Refrigerator, Oven/Range - Gas, Stainless Steel Appliances, Washer/Dryer Hookups Only
Fireplace Y
Appliance Built-In Microwave, Disposal, Dishwasher, Exhaust Fan, ENERGY STAR Refrigerator, Oven/Range - Gas, Stainless Steel Appliances, Washer/Dryer Hookups Only
Heat Source Natural Gas
Exterior
Garage Spaces 2.0
Fence Chain Link
Waterfront N
Water Access N
Roof Type Composite
Accessibility None
Parking Type Driveway
Total Parking Spaces 2
Garage N
Building
Lot Description Front Yard, Landscaping
Story 2
Foundation Block, Brick/Mortar
Sewer Public Sewer
Water Public
Architectural Style Federal
Level or Stories 2
Additional Building Above Grade, Below Grade
New Construction N
Schools
School District Baltimore City Public Schools
Others
Senior Community No
Tax ID 0315252750A027
Ownership Fee Simple
SqFt Source Estimated
Acceptable Financing Cash, FHA, Conventional, VA, USDA
Listing Terms Cash, FHA, Conventional, VA, USDA
Financing Cash,FHA,Conventional,VA,USDA
Special Listing Condition Standard
Read Less
Want to know what your home might be worth? Contact us for a FREE valuation!

Our team is ready to help you sell your home for the highest possible price ASAP

Bought with Jason A Sutton • Certified Home Specialists Realty Inc.






