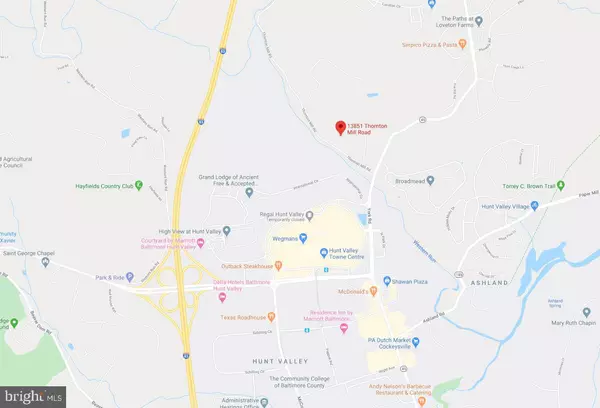$437,500
$439,900
0.5%For more information regarding the value of a property, please contact us for a free consultation.
13851 THORNTON MILL RD Sparks, MD 21152
4 Beds
3 Baths
2,602 SqFt
Key Details
Sold Price $437,500
Property Type Single Family Home
Sub Type Detached
Listing Status Sold
Purchase Type For Sale
Square Footage 2,602 sqft
Price per Sqft $168
Subdivision Sparks Glencoe
MLS Listing ID MDBC490810
Sold Date 05/26/20
Style Split Level
Bedrooms 4
Full Baths 2
Half Baths 1
HOA Y/N N
Abv Grd Liv Area 2,602
Originating Board BRIGHT
Year Built 1959
Annual Tax Amount $4,411
Tax Year 2020
Lot Size 2.830 Acres
Acres 2.83
Lot Dimensions 4.00 x
Property Description
Beautiful home on secluded 2-acre lot in the Sparks Glencoe neighborhood- move in and make it your own! Updates include newly finished hardwood flooring and fresh paint throughout. Bright eat-in kitchen and family room with wood burning fireplace on the main level. Four bedrooms and two full baths on the upper level. Spacious bonus room, wrap around porch, and back deck- perfect for entertaining! Carport and attached garage for added convenience. 1.5 acre electric fence - bring your pets! Close distance to Hunt Valley shopping center and I-83!
Location
State MD
County Baltimore
Zoning RESIDENTIAL
Direction South
Rooms
Other Rooms Dining Room, Bedroom 2, Bedroom 3, Bedroom 4, Kitchen, Bedroom 1, Full Bath, Half Bath
Interior
Interior Features Ceiling Fan(s), Carpet, Wood Floors, WhirlPool/HotTub
Hot Water Oil
Heating Radiator
Cooling Heat Pump(s), Central A/C
Flooring Hardwood, Carpet, Ceramic Tile
Fireplaces Number 1
Fireplaces Type Brick
Equipment Dishwasher, Washer, Dryer, Refrigerator, Stove
Fireplace Y
Appliance Dishwasher, Washer, Dryer, Refrigerator, Stove
Heat Source Oil
Laundry Dryer In Unit, Washer In Unit, Has Laundry
Exterior
Exterior Feature Deck(s), Wrap Around
Garage Garage - Rear Entry, Inside Access
Garage Spaces 3.0
Water Access N
View Trees/Woods
Roof Type Asphalt
Accessibility Level Entry - Main
Porch Deck(s), Wrap Around
Attached Garage 1
Total Parking Spaces 3
Garage Y
Building
Lot Description Rear Yard, Secluded, Front Yard, Trees/Wooded
Story 2
Sewer Community Septic Tank, Private Septic Tank
Water Well
Architectural Style Split Level
Level or Stories 2
Additional Building Above Grade, Below Grade
Structure Type Dry Wall
New Construction N
Schools
Elementary Schools Mays Chapel
Middle Schools Cockeysville
High Schools Call School Board
School District Baltimore County Public Schools
Others
Senior Community No
Tax ID 04080811047400
Ownership Fee Simple
SqFt Source Estimated
Security Features Security System
Acceptable Financing Cash, Conventional, FHA
Listing Terms Cash, Conventional, FHA
Financing Cash,Conventional,FHA
Special Listing Condition Standard
Read Less
Want to know what your home might be worth? Contact us for a FREE valuation!

Our team is ready to help you sell your home for the highest possible price ASAP

Bought with Lisa Alatis-Hapney • Keller Williams Legacy Central






