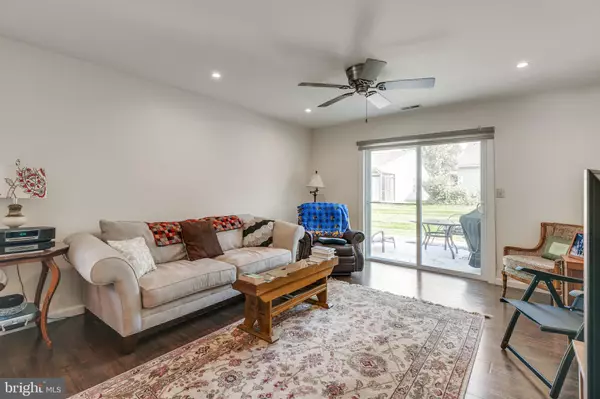$222,000
$232,000
4.3%For more information regarding the value of a property, please contact us for a free consultation.
10 FERNWOOD CT Columbus, NJ 08022
2 Beds
2 Baths
1,192 SqFt
Key Details
Sold Price $222,000
Property Type Single Family Home
Sub Type Detached
Listing Status Sold
Purchase Type For Sale
Square Footage 1,192 sqft
Price per Sqft $186
Subdivision Homestead
MLS Listing ID NJBL2009396
Sold Date 11/30/21
Style Ranch/Rambler
Bedrooms 2
Full Baths 2
HOA Fees $220/mo
HOA Y/N Y
Abv Grd Liv Area 1,192
Originating Board BRIGHT
Year Built 1987
Annual Tax Amount $5,101
Tax Year 2020
Lot Size 10,890 Sqft
Acres 0.25
Lot Dimensions 50.00 x 100.00
Property Description
Located in a premium section of Homestead with bucolic and picturesque environs, this is the stunning 2 bed, 2 full bath home you have been waiting for! Desirable features include replaced HVAC and replaced Hot Water Heater, re-painted throughout, remodeled bathrooms with granite top vanities, tile flooring, custom shower with stunning tiled walls, recessed lighting, newer kitchen cabinets, granite countertops, replaced flooring including water resistant auburn scraped oak, replacement windows, and so much more! The gorgeous curb appeal of the lovely front is every family's dream. Enter to see this fantastic floor plan to love; your main floor living enjoys tons of space, an oversized dining and living room, and an attached garage with inside access. It is easy to entertain friends and loved ones as the living room opens to your easily accessible eat-in kitchen. The sliding back door opens to the patio boasting nice views and perfect for BBQs! The backyard has ample space for hosting summer celebratory gatherings. You'll find 2 spacious bedrooms and 2 full baths in this home. You will relish with gleaming replaced floors, tons of natural light, and ample closet space. The laundry room includes premium washer and dryer and nice sized cabinets. Rounding out your beautiful new home, the kitchen has replaced cabinetry, granite countertops, replaced flooring and more! Mansfield Township enjoys great proximity to Philadelphia, Princeton, and easy transit to NYC. Minutes from the NJ Turnpike, 295, and 206. Plenty of shopping, restaurants, and downtowns nearby, this is the location you have been waiting for! Community is 55+, however the HOA does allow buyers under 55 years old to purchase these properties; please call HOA for your due diligence. Home includes solar panels which are owned, not leased. This significantly lowers the utility bills! Schedule your showing today!
Location
State NJ
County Burlington
Area Mansfield Twp (20318)
Zoning R-5
Rooms
Other Rooms Living Room, Dining Room, Primary Bedroom, Bedroom 2, Kitchen, Foyer, Laundry, Primary Bathroom, Full Bath
Main Level Bedrooms 2
Interior
Interior Features Stall Shower, Breakfast Area, Carpet, Ceiling Fan(s), Combination Dining/Living, Dining Area, Entry Level Bedroom, Family Room Off Kitchen, Floor Plan - Open, Kitchen - Eat-In, Primary Bath(s), Recessed Lighting, Tub Shower, Upgraded Countertops, Walk-in Closet(s)
Hot Water Natural Gas
Heating Forced Air
Cooling Central A/C
Flooring Fully Carpeted, Tile/Brick, Engineered Wood
Equipment Built-In Microwave, Dishwasher, Dryer, Water Heater, Washer, Refrigerator, Oven - Single
Fireplace N
Window Features Replacement
Appliance Built-In Microwave, Dishwasher, Dryer, Water Heater, Washer, Refrigerator, Oven - Single
Heat Source Natural Gas
Laundry Main Floor, Dryer In Unit, Washer In Unit
Exterior
Exterior Feature Patio(s)
Garage Garage - Front Entry, Inside Access
Garage Spaces 1.0
Amenities Available Swimming Pool, Tennis Courts, Club House
Water Access N
Roof Type Shingle
Accessibility Mobility Improvements
Porch Patio(s)
Attached Garage 1
Total Parking Spaces 1
Garage Y
Building
Story 1
Foundation Slab
Sewer Public Sewer
Water Public
Architectural Style Ranch/Rambler
Level or Stories 1
Additional Building Above Grade, Below Grade
New Construction N
Schools
School District Northern Burlington Count Schools
Others
HOA Fee Include Pool(s),Common Area Maintenance,Lawn Maintenance,Snow Removal
Senior Community Yes
Age Restriction 52
Tax ID 18-00042 07-00076
Ownership Fee Simple
SqFt Source Estimated
Special Listing Condition Standard
Read Less
Want to know what your home might be worth? Contact us for a FREE valuation!

Our team is ready to help you sell your home for the highest possible price ASAP

Bought with John Ryan • RE/MAX at Home






