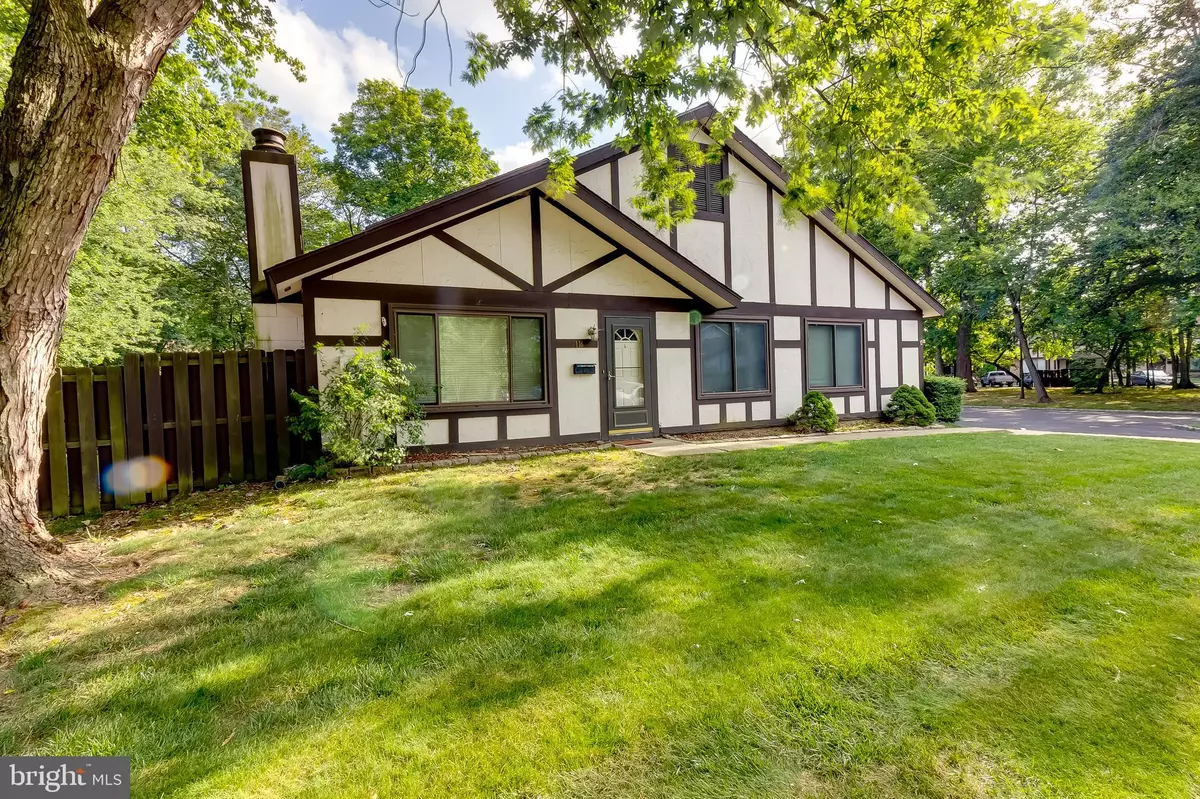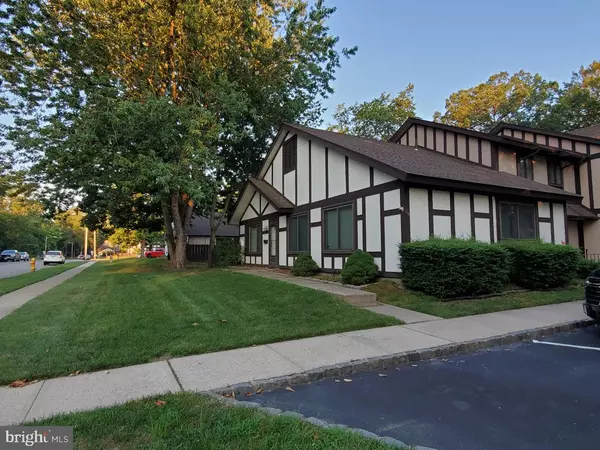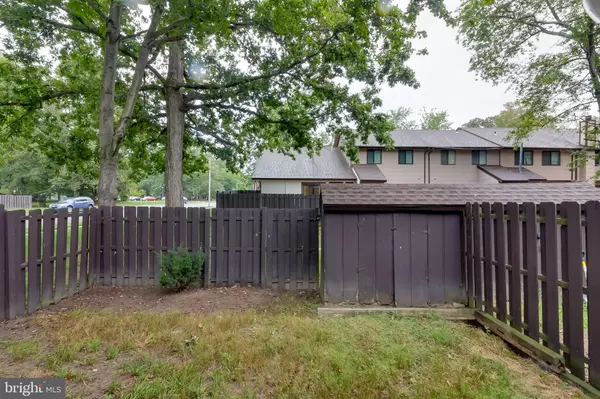$150,000
$145,500
3.1%For more information regarding the value of a property, please contact us for a free consultation.
116 REDWOOD CT Lumberton, NJ 08048
3 Beds
2 Baths
1,056 SqFt
Key Details
Sold Price $150,000
Property Type Townhouse
Sub Type Interior Row/Townhouse
Listing Status Sold
Purchase Type For Sale
Square Footage 1,056 sqft
Price per Sqft $142
Subdivision Sunnybrook
MLS Listing ID NJBL377808
Sold Date 11/05/20
Style Ranch/Rambler
Bedrooms 3
Full Baths 2
HOA Fees $100/mo
HOA Y/N Y
Abv Grd Liv Area 1,056
Originating Board BRIGHT
Year Built 1977
Annual Tax Amount $3,971
Tax Year 2020
Lot Size 3,570 Sqft
Acres 0.08
Lot Dimensions 34.00 x 105.00
Property Description
Welcome to Sunnybrook in Lumberton! This is a 3 bedroom, 2 bathroom, updated townhome. This update townhouse features an updated kitchen, new engineered hardwood flooring, fresh paint job throughout and a good sized back yard to enjoy the view of the great outdoors. This community includes a community pool and playground. The entrance to this home is open and close to the parking area. Enter through the front door into the living room and bask in the ambiance of the new hardwood flooring throughout the living room. The floor plan of the living area grants you the ability to entertain a large amount of guests. Enter into the kitchen and see boasting finishes, including new cabinetry, and new stainless steel appliances, that is sure to bring the chef out in you. The sliding glass doors from the kitchen leads outside to the backyard overlooking a beautifully landscaped back yard. Relax outback and take in the breathtaking views of nature while you enjoy your morning cup of coffee. Down the hall is where you will find your 3 bedrooms. The master bedroom and 2nd bedroom both have freshly painted walls and new wall to wall carpeting. The master bedroom also has a master bathroom with stand up shower, ceramic tile flooring, and ceramic and glass tile shower walls. The 3rd bedroom has freshly painted walls and engineered hardwood flooring. Each bedroom has a big window to allow for natural lighting all day. This home also includes 2 numbered parking spaces, so you will never have to hunt for a place to park, plus ample parking for your guests. This beautiful association is conveniently located with close access to major roadways like Rt. 38, Rt 206, Rt 541, and the NJ Turnpike. Make your appointment today and get ready to call this on "Home".
Location
State NJ
County Burlington
Area Lumberton Twp (20317)
Zoning R6
Rooms
Other Rooms Living Room, Primary Bedroom, Kitchen, Bathroom 1
Main Level Bedrooms 3
Interior
Interior Features Breakfast Area, Carpet, Ceiling Fan(s), Combination Dining/Living, Combination Kitchen/Dining, Dining Area, Family Room Off Kitchen, Tub Shower
Hot Water Electric
Heating Forced Air
Cooling Central A/C
Flooring Carpet, Ceramic Tile, Laminated
Fireplaces Number 1
Fireplaces Type Fireplace - Glass Doors
Equipment Dishwasher, Microwave, Oven - Self Cleaning, Oven/Range - Electric, Range Hood
Fireplace Y
Window Features Replacement
Appliance Dishwasher, Microwave, Oven - Self Cleaning, Oven/Range - Electric, Range Hood
Heat Source Electric
Laundry Hookup
Exterior
Utilities Available Cable TV Available, Electric Available, Natural Gas Available, Phone Available, Water Available
Waterfront N
Water Access N
Roof Type Architectural Shingle
Accessibility None
Garage N
Building
Story 1
Sewer Public Sewer
Water Public
Architectural Style Ranch/Rambler
Level or Stories 1
Additional Building Above Grade, Below Grade
Structure Type Dry Wall
New Construction N
Schools
Middle Schools Lumberton M.S.
High Schools Rancocas Valley Reg. H.S.
School District Lumberton Township Public Schools
Others
Senior Community No
Tax ID 17-00019 03-00116
Ownership Fee Simple
SqFt Source Assessor
Acceptable Financing Cash, Conventional, FHA, USDA, VA
Listing Terms Cash, Conventional, FHA, USDA, VA
Financing Cash,Conventional,FHA,USDA,VA
Special Listing Condition Standard
Read Less
Want to know what your home might be worth? Contact us for a FREE valuation!

Our team is ready to help you sell your home for the highest possible price ASAP

Bought with Marva Morris • Weichert Realtors - Princeton






