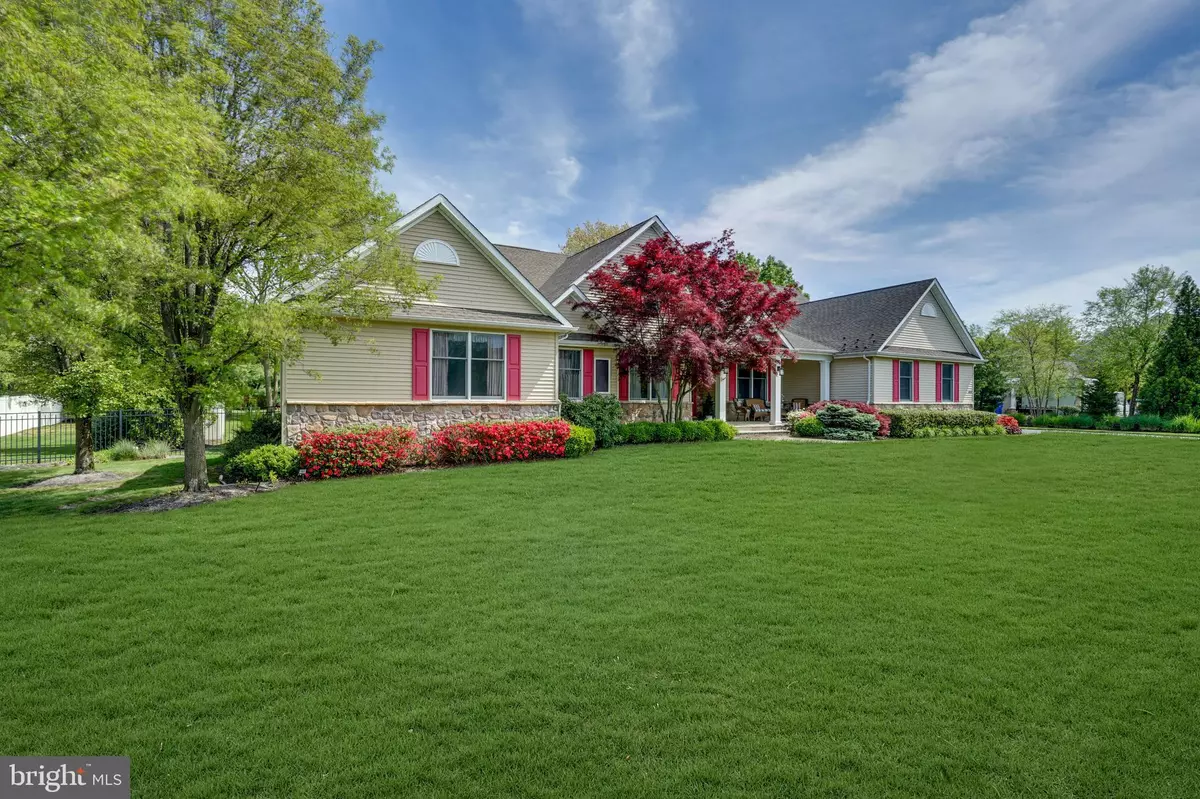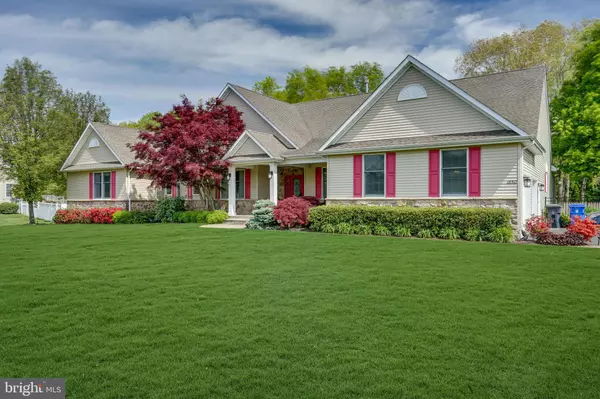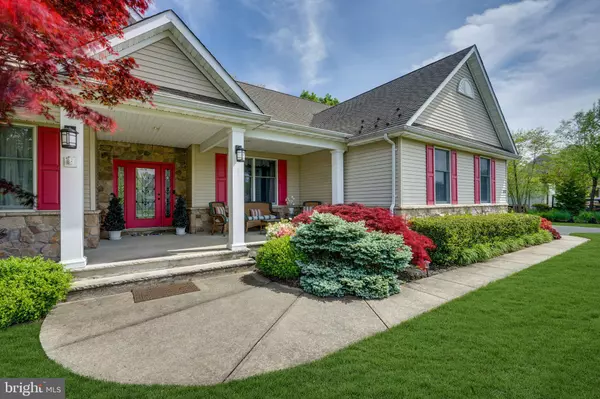$607,000
$574,900
5.6%For more information regarding the value of a property, please contact us for a free consultation.
1850 HIDDEN BROOK CT Toms River, NJ 08753
4 Beds
5 Baths
3,084 SqFt
Key Details
Sold Price $607,000
Property Type Single Family Home
Sub Type Detached
Listing Status Sold
Purchase Type For Sale
Square Footage 3,084 sqft
Price per Sqft $196
Subdivision Silverton
MLS Listing ID NJOC398478
Sold Date 06/29/20
Style Ranch/Rambler
Bedrooms 4
Full Baths 4
Half Baths 1
HOA Y/N N
Abv Grd Liv Area 3,084
Originating Board BRIGHT
Year Built 2002
Annual Tax Amount $9,112
Tax Year 2019
Lot Size 1.010 Acres
Acres 1.01
Lot Dimensions 0.00 x 0.00
Property Description
Here is the one many have been waiting for. Welcome to 1850 Hidden Brook Court. This beautiful sprawling rancher is not only situated on a private cul-de-sac, street this home Boast over 3,100 sq. ft. of bright, sunny living space with lots of different options for extended family! This sq ft does not include the additional 2000 sq ft unfinished basement which you can let your imagination run wild with all the endless possibilities. This 4 bed 4 1/2 bath is literally the WOW factor home when you enter. Situated on a pro landscaped 1.1 Acre parcel, with privacy of mature landscaping and in-ground pool w/spa . Open & spacious kitchen with dining area &great room allows for all the entertaining of guest and family. Each bedroom and spacious in size with the master en-suite the envy of them all. Don't miss out on viewing this beautiful custom built ranch. Call today for a private tour.
Location
State NJ
County Ocean
Area Toms River Twp (21508)
Zoning 401
Rooms
Basement Interior Access, Outside Entrance, Other, Unfinished
Main Level Bedrooms 4
Interior
Interior Features Additional Stairway, Breakfast Area, Ceiling Fan(s), Combination Kitchen/Living, Combination Kitchen/Dining, Combination Dining/Living, Dining Area, Entry Level Bedroom, Family Room Off Kitchen, Floor Plan - Open, Kitchen - Eat-In, Kitchen - Island, Primary Bath(s), Sprinkler System, Stall Shower, Tub Shower, Walk-in Closet(s), Wood Floors
Heating Forced Air
Cooling Central A/C, Ceiling Fan(s)
Heat Source Natural Gas
Exterior
Parking Features Inside Access, Oversized
Garage Spaces 6.0
Pool In Ground, Pool/Spa Combo, Vinyl
Water Access N
View Scenic Vista
Roof Type Shingle
Accessibility 2+ Access Exits
Attached Garage 2
Total Parking Spaces 6
Garage Y
Building
Story 1
Sewer Public Sewer
Water Public
Architectural Style Ranch/Rambler
Level or Stories 1
Additional Building Above Grade
New Construction N
Others
Senior Community No
Tax ID 08-00394-00019 08
Ownership Fee Simple
SqFt Source Assessor
Special Listing Condition Standard
Read Less
Want to know what your home might be worth? Contact us for a FREE valuation!

Our team is ready to help you sell your home for the highest possible price ASAP

Bought with Non Member • Non Subscribing Office





