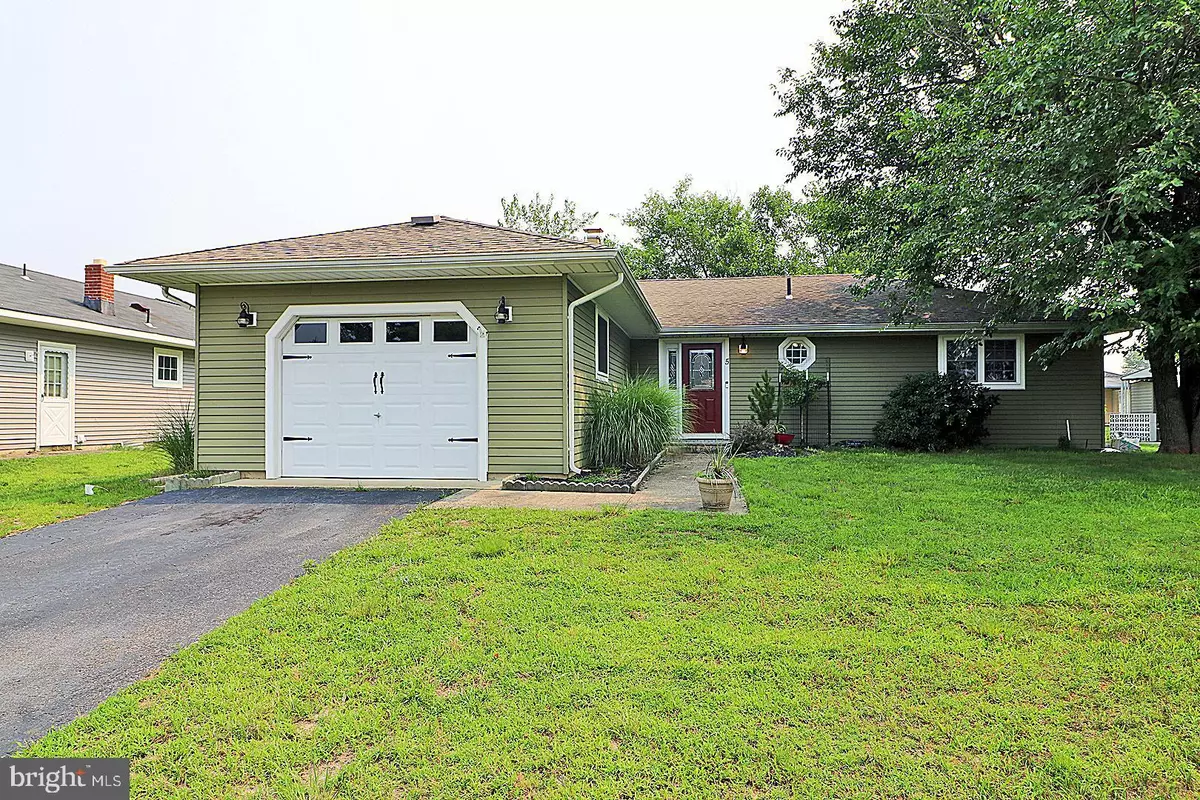$288,000
$279,000
3.2%For more information regarding the value of a property, please contact us for a free consultation.
5 VENEZIA ST Toms River, NJ 08757
2 Beds
2 Baths
1,264 SqFt
Key Details
Sold Price $288,000
Property Type Single Family Home
Sub Type Detached
Listing Status Sold
Purchase Type For Sale
Square Footage 1,264 sqft
Price per Sqft $227
Subdivision Holiday City - Carefree
MLS Listing ID NJOC2007016
Sold Date 03/25/22
Style Ranch/Rambler
Bedrooms 2
Full Baths 2
HOA Fees $33/qua
HOA Y/N Y
Abv Grd Liv Area 1,264
Originating Board BRIGHT
Year Built 1979
Annual Tax Amount $2,617
Tax Year 2021
Lot Size 7,590 Sqft
Acres 0.17
Lot Dimensions 69.00 x 110.00
Property Description
Beautifully updated Belaire model in Holiday City Carefree. This home features Custom kitchen with White cabinets, granite countertops, tile backsplash, farmers sink, large pantry, full appliance package and a spacious dining area. or den. The living room features a gas FP, and the formal dining room has French doors leading to your screened in porch. There is bamboo wood flooring in living room, formal dining room and hall. The Master Suite offers 2 closets, and the Updated Master Bath features a custom tile surround. Updated Main bath offers jetted shower panel. Home also offers all Pella Windows, Cedar Impressions siding, newer interior doors and trim. HC Carefree Clubhouse offers lots of activities and a pool. Close to shopping restaurants and Beaches. Just pack your backs and move in!
Location
State NJ
County Ocean
Area Berkeley Twp (21506)
Zoning PRRC
Rooms
Main Level Bedrooms 2
Interior
Interior Features Attic, Recessed Lighting, Upgraded Countertops, Pantry, Dining Area, Formal/Separate Dining Room, Ceiling Fan(s)
Hot Water Natural Gas
Heating Baseboard - Hot Water
Cooling Central A/C, Ceiling Fan(s)
Flooring Ceramic Tile, Wood
Fireplaces Type Gas/Propane
Equipment Dishwasher, Dryer, Oven/Range - Gas, Microwave, Refrigerator, Oven - Self Cleaning, Disposal
Furnishings No
Fireplace Y
Appliance Dishwasher, Dryer, Oven/Range - Gas, Microwave, Refrigerator, Oven - Self Cleaning, Disposal
Heat Source Natural Gas
Exterior
Exterior Feature Porch(es), Screened
Parking Features Garage - Front Entry, Garage Door Opener
Garage Spaces 1.0
Amenities Available Club House, Common Grounds, Community Center, Shuffleboard, Swimming Pool, Tennis Courts
Water Access N
Roof Type Shingle
Accessibility None
Porch Porch(es), Screened
Attached Garage 1
Total Parking Spaces 1
Garage Y
Building
Lot Description Level
Story 1
Foundation Crawl Space
Sewer Public Sewer
Water Public
Architectural Style Ranch/Rambler
Level or Stories 1
Additional Building Above Grade, Below Grade
New Construction N
Others
HOA Fee Include Common Area Maintenance,Lawn Maintenance,Management,Pool(s),Snow Removal
Senior Community Yes
Age Restriction 55
Tax ID 06-00004 163-00006
Ownership Fee Simple
SqFt Source Assessor
Acceptable Financing Cash, Conventional, FHA, VA
Horse Property N
Listing Terms Cash, Conventional, FHA, VA
Financing Cash,Conventional,FHA,VA
Special Listing Condition Standard
Read Less
Want to know what your home might be worth? Contact us for a FREE valuation!

Our team is ready to help you sell your home for the highest possible price ASAP

Bought with Non Member • Non Subscribing Office





