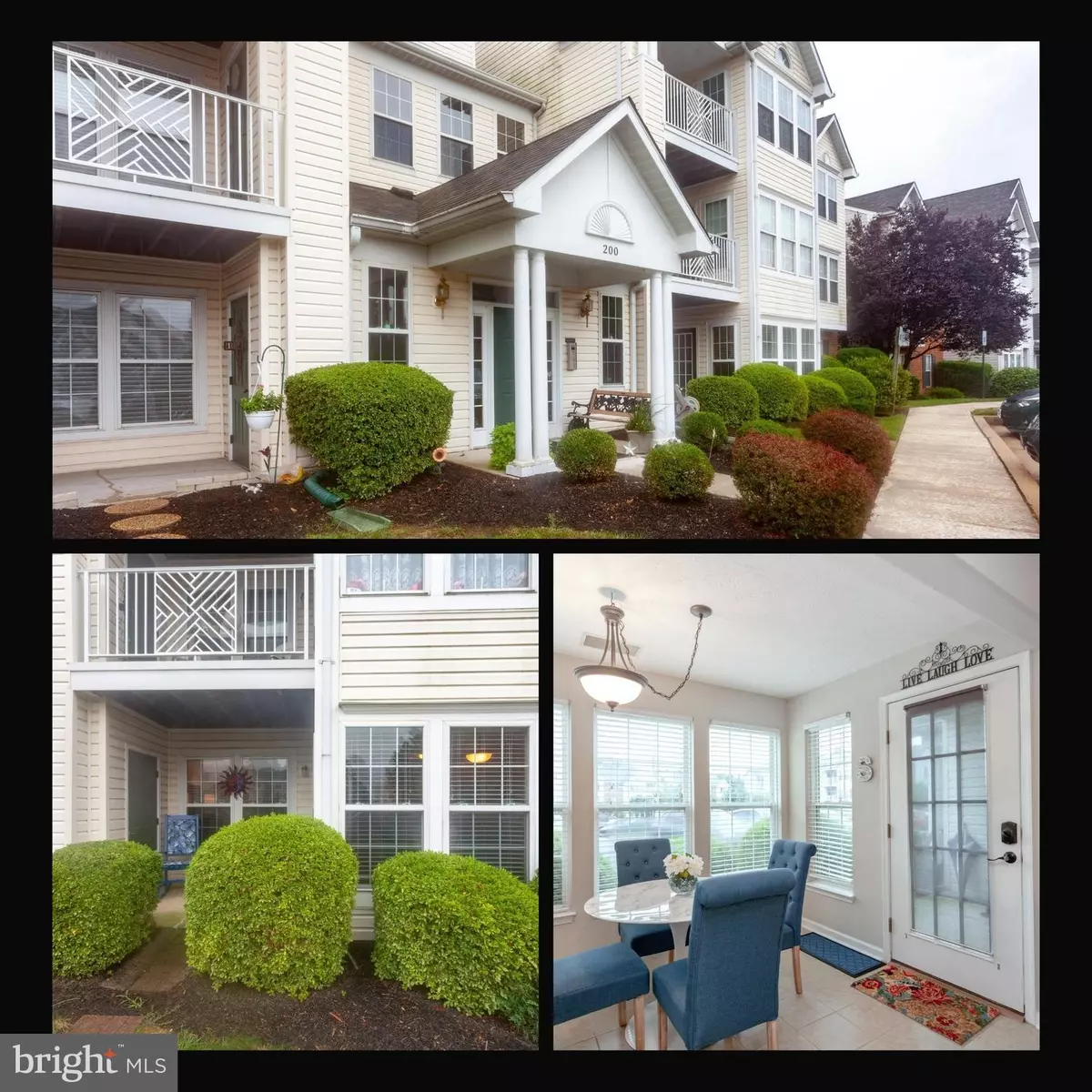$184,900
$184,900
For more information regarding the value of a property, please contact us for a free consultation.
200 HAZELNUT CT #D Bel Air, MD 21015
2 Beds
2 Baths
Key Details
Sold Price $184,900
Property Type Condo
Sub Type Condo/Co-op
Listing Status Sold
Purchase Type For Sale
Subdivision Bright Oaks
MLS Listing ID MDHR250402
Sold Date 09/29/20
Style Ranch/Rambler
Bedrooms 2
Full Baths 2
Condo Fees $215/mo
HOA Y/N N
Originating Board BRIGHT
Year Built 1997
Annual Tax Amount $1,496
Tax Year 2019
Property Description
Immaculate 2 bedroom, 2 bath condo, conveniently located in Bel Air. Enter into your new home directly from the exterior patio. The open floor plan combines dining, kitchen and living room into one cohesive, functional space. Down the wide hallway, you'll discover a spacious owners bedroom with walk-in closet and attached full bath. The additional bedroom is also sizable and directly across the hall from the second full bath. Finish off your tour with a quick peek into the laundry room with ample storage. Beautifully updated with Luxury Vinyl Plank flooring, paint, and granite counters. Community offers plenty of parking, opportunity for pool membership and proximity to shopping, dining and major thorough-fares.
Location
State MD
County Harford
Zoning R4
Rooms
Other Rooms Primary Bedroom, Bedroom 2, Kitchen, Family Room, Laundry, Bathroom 2, Primary Bathroom
Main Level Bedrooms 2
Interior
Interior Features Ceiling Fan(s), Floor Plan - Open, Kitchen - Eat-In, Pantry, Sprinkler System, Tub Shower, Walk-in Closet(s)
Hot Water Electric
Heating Forced Air
Cooling Central A/C, Ceiling Fan(s)
Fireplace N
Heat Source Natural Gas, Electric
Exterior
Amenities Available Pool - Outdoor
Water Access N
Accessibility Ramp - Main Level, No Stairs, 48\"+ Halls, 32\"+ wide Doors, 2+ Access Exits
Garage N
Building
Story 1
Unit Features Garden 1 - 4 Floors
Sewer Public Sewer
Water Public
Architectural Style Ranch/Rambler
Level or Stories 1
Additional Building Above Grade, Below Grade
New Construction N
Schools
Elementary Schools Ring Factory
Middle Schools Patterson Mill
High Schools Patterson Mill
School District Harford County Public Schools
Others
HOA Fee Include Lawn Maintenance,Snow Removal,Trash,Water,Insurance,Pool(s),Reserve Funds,Road Maintenance,Common Area Maintenance
Senior Community No
Tax ID 1301309099
Ownership Fee Simple
Acceptable Financing Conventional, Cash, FHA
Listing Terms Conventional, Cash, FHA
Financing Conventional,Cash,FHA
Special Listing Condition Standard
Read Less
Want to know what your home might be worth? Contact us for a FREE valuation!

Our team is ready to help you sell your home for the highest possible price ASAP

Bought with Sean M Howard • Weichert, Realtors - Diana Realty





