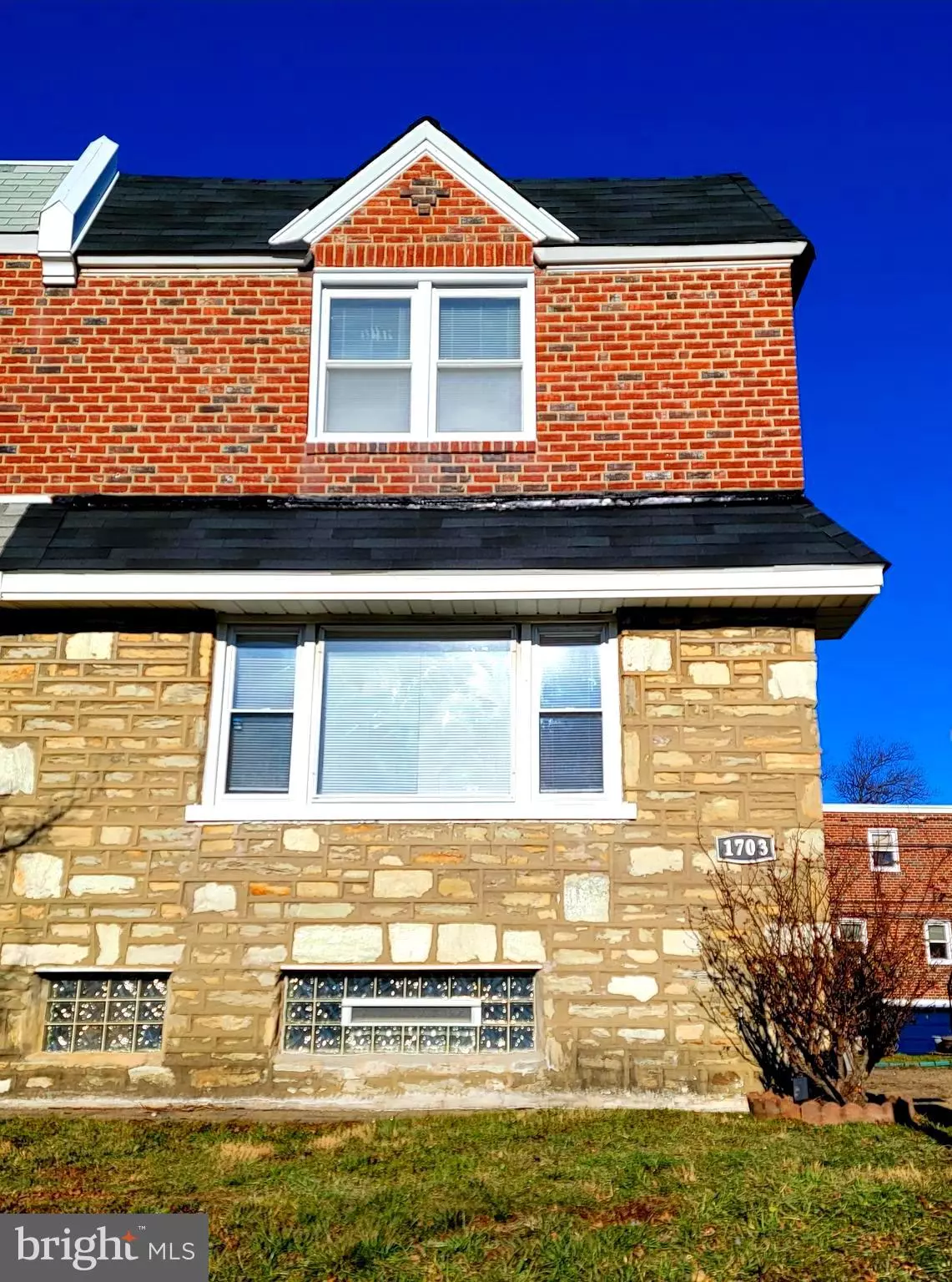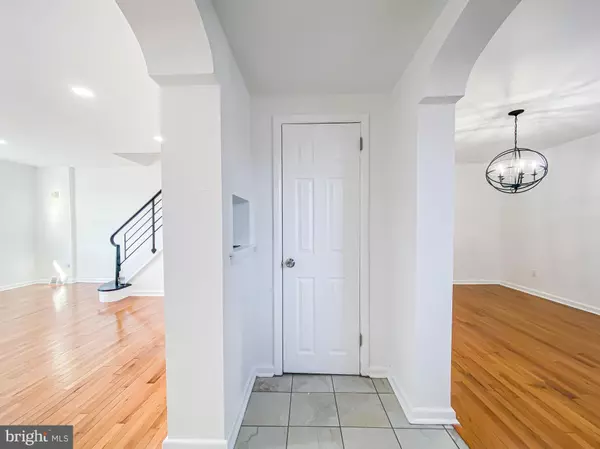$348,000
$339,900
2.4%For more information regarding the value of a property, please contact us for a free consultation.
1703 FOX CHASE RD Philadelphia, PA 19152
3 Beds
4 Baths
1,512 SqFt
Key Details
Sold Price $348,000
Property Type Single Family Home
Sub Type Twin/Semi-Detached
Listing Status Sold
Purchase Type For Sale
Square Footage 1,512 sqft
Price per Sqft $230
Subdivision Bells Corner
MLS Listing ID PAPH2072060
Sold Date 03/16/22
Style Straight Thru
Bedrooms 3
Full Baths 3
Half Baths 1
HOA Y/N N
Abv Grd Liv Area 1,512
Originating Board BRIGHT
Year Built 1956
Annual Tax Amount $2,983
Tax Year 2021
Lot Size 2,453 Sqft
Acres 0.06
Lot Dimensions 27.54 x 89.06
Property Description
Don't miss this great one-of-a-kind stone & brick fully updated Twin home with 3 bedrooms & 3.5 bathrooms. It is newly renovated throughout the house and located in a quiet beautiful neighborhood. The seller has spent so much money in renovating this gorgeous home. The large front bay window gives the house curb appeal as well as a great source of interior light. The large spacious living room is freshly painted with new recess light followed by the large dining area, updated powder room, and huge Kitchen with new flooring, recess light, new cooking range, new backsplash & new countertop. The top floor boasts a freshly painted master bedroom w/a large closet and a newly updated bathroom. There are another Two bedrooms which are nicely sized and fully painted, followed by a hallway full new bathroom. The basement level is fully finished w/ new steps, new ceiling, recess light, fresh paint, glass block windows, FULL BATHROOM, laundry room w/exit to the rear of the home. Exterior: This home comes with new roof shingles, storm doors, and steps/railing all painted. The Seller is offering a 1-year 2-10 Home Warranty to the new owner! This home is located on a great block & convenient to everything. Just unpack & relax!!! The only thing missing is Y-O-U!
Location
State PA
County Philadelphia
Area 19152 (19152)
Zoning RSA3
Rooms
Basement Fully Finished, Garage Access, Outside Entrance
Interior
Hot Water Natural Gas
Heating Central
Cooling Central A/C
Flooring Wood, Luxury Vinyl Plank, Tile/Brick
Furnishings No
Fireplace N
Heat Source Natural Gas
Laundry Basement
Exterior
Garage Spaces 1.0
Waterfront N
Water Access N
Roof Type Flat
Accessibility 2+ Access Exits
Total Parking Spaces 1
Garage N
Building
Story 2
Foundation Brick/Mortar
Sewer Public Sewer
Water Public
Architectural Style Straight Thru
Level or Stories 2
Additional Building Above Grade, Below Grade
New Construction N
Schools
Elementary Schools Louis H. Farrell School
Middle Schools Louis H. Farrell School
High Schools Northeast
School District The School District Of Philadelphia
Others
Pets Allowed Y
Senior Community No
Tax ID 562179100
Ownership Fee Simple
SqFt Source Assessor
Acceptable Financing Cash, Conventional, FHA
Horse Property N
Listing Terms Cash, Conventional, FHA
Financing Cash,Conventional,FHA
Special Listing Condition Standard
Pets Description No Pet Restrictions
Read Less
Want to know what your home might be worth? Contact us for a FREE valuation!

Our team is ready to help you sell your home for the highest possible price ASAP

Bought with Christopher Chang • Realty Mark Associates-CC






