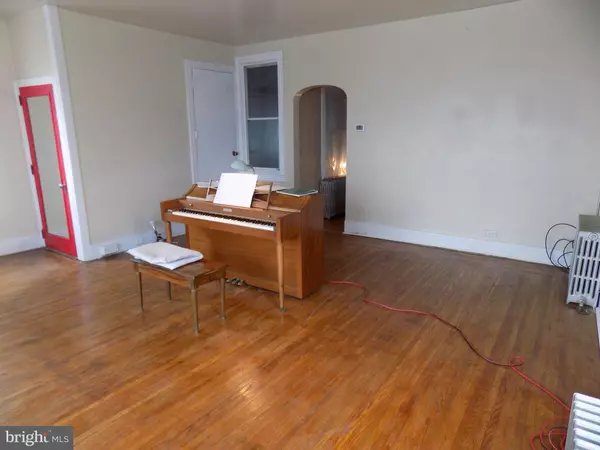$113,000
$114,900
1.7%For more information regarding the value of a property, please contact us for a free consultation.
1426 FRIEDENSBURG RD Reading, PA 19606
3 Beds
2 Baths
1,528 SqFt
Key Details
Sold Price $113,000
Property Type Single Family Home
Sub Type Detached
Listing Status Sold
Purchase Type For Sale
Square Footage 1,528 sqft
Price per Sqft $73
Subdivision Stony Ridge
MLS Listing ID PABK356988
Sold Date 10/15/20
Style Farmhouse/National Folk,Traditional
Bedrooms 3
Full Baths 1
Half Baths 1
HOA Y/N N
Abv Grd Liv Area 1,528
Originating Board BRIGHT
Year Built 1890
Annual Tax Amount $3,757
Tax Year 2020
Lot Size 3,920 Sqft
Acres 0.09
Lot Dimensions 0.00 x 0.00
Property Description
Looking for a move-in ready home that you make your own?! Look no further than 1426 Friendensburg Rd.! Fantastic purchase - well maintained with updated mechanicals, hardwood floors throughout, large living room with beautiful windows, dining room that can host a crowd with built-in cabinetry, enclosed side porch, powder room and a good sized kitchen with solid wood cabinetry round out the first floor. The second floor has 3 Bedrooms, an updated full bath and a large cedar storage closet - the one bedroom is a pass-through adding to the charm of this home! The basement has been professionally water sealed with drainage and a sump pump pit - no worries about a damp basement while doing the laundry! There is also an awesome detached over-sized garage!!
Location
State PA
County Berks
Area Lower Alsace Twp (10223)
Zoning RESIDENTIAL
Rooms
Other Rooms Living Room, Dining Room, Bedroom 2, Bedroom 3, Kitchen, Basement, Bedroom 1, Other, Attic, Full Bath, Half Bath
Basement Interior Access
Interior
Interior Features Attic, Built-Ins, Cedar Closet(s), Dining Area, Kitchen - Eat-In
Hot Water Natural Gas
Heating Hot Water
Cooling None
Flooring Hardwood
Equipment None
Window Features Replacement,Wood Frame
Heat Source Natural Gas
Laundry Basement
Exterior
Exterior Feature Porch(es)
Garage Oversized
Garage Spaces 3.0
Waterfront N
Water Access N
Roof Type Metal,Shingle
Street Surface Paved
Accessibility None
Porch Porch(es)
Road Frontage Boro/Township
Total Parking Spaces 3
Garage Y
Building
Lot Description Backs to Trees, Irregular
Story 2
Foundation Stone
Sewer Public Sewer
Water Public
Architectural Style Farmhouse/National Folk, Traditional
Level or Stories 2
Additional Building Above Grade, Below Grade
Structure Type 9'+ Ceilings
New Construction N
Schools
School District Antietam
Others
Pets Allowed N
Senior Community No
Tax ID 23-5327-10-35-4457
Ownership Fee Simple
SqFt Source Assessor
Acceptable Financing Cash, Conventional, FHA, VA
Listing Terms Cash, Conventional, FHA, VA
Financing Cash,Conventional,FHA,VA
Special Listing Condition Standard
Read Less
Want to know what your home might be worth? Contact us for a FREE valuation!

Our team is ready to help you sell your home for the highest possible price ASAP

Bought with Tyler J Deck • Keller Williams Elite






