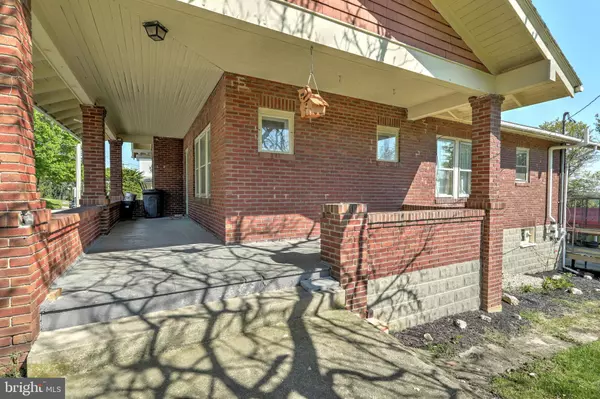$147,900
$145,000
2.0%For more information regarding the value of a property, please contact us for a free consultation.
153 PARK ST Aspers, PA 17304
3 Beds
1 Bath
1,256 SqFt
Key Details
Sold Price $147,900
Property Type Single Family Home
Sub Type Detached
Listing Status Sold
Purchase Type For Sale
Square Footage 1,256 sqft
Price per Sqft $117
Subdivision None, Rural
MLS Listing ID PAAD111118
Sold Date 07/17/20
Style Ranch/Rambler,Traditional
Bedrooms 3
Full Baths 1
HOA Y/N N
Abv Grd Liv Area 1,256
Originating Board BRIGHT
Year Built 1960
Annual Tax Amount $2,911
Tax Year 2020
Lot Size 0.401 Acres
Acres 0.4
Property Description
Priced to sell, don't miss your chance to own this wonderful, cozy home! Location, Location, Location! Solidly built brick home sitting on almost half an acre in scenic Adams County, this three bedroom rancher has over 1,200 square feet of living space. A quiet and friendly neighborhood surround you as you enjoy summer evenings on the front porch or back deck with family. This home features hardwood flooring throughout, spacious rooms, a newer roof, an attached garage, and plenty more! Huge driveway, oversized carport, and above-ground pool that convey both with the property. Home features stainless-steel appliances with propane cooking. Basement features two large areas that can be finished off and an already-finished storage room. This home is a gem and rare find, schedule your tour today!Video tour: https://drive.google.com/open?id=1nopkIXIqXWF2sb8bdl-uLxi28Nsoj8h3
Location
State PA
County Adams
Area Bendersville Boro (14303)
Zoning RESIDENTIAL
Rooms
Other Rooms Living Room, Dining Room, Bedroom 2, Bedroom 3, Kitchen, Basement, Bathroom 1, Primary Bathroom
Basement Full, Outside Entrance, Walkout Level
Main Level Bedrooms 3
Interior
Interior Features Wood Floors, Pantry, Formal/Separate Dining Room, Entry Level Bedroom, Ceiling Fan(s)
Hot Water Electric
Heating Hot Water
Cooling Ceiling Fan(s), Window Unit(s)
Flooring Hardwood, Laminated
Equipment Stainless Steel Appliances, Washer/Dryer Hookups Only, Dryer - Electric
Fireplace N
Window Features Double Hung
Appliance Stainless Steel Appliances, Washer/Dryer Hookups Only, Dryer - Electric
Heat Source Oil, Propane - Leased
Laundry Basement
Exterior
Garage Garage - Rear Entry, Basement Garage, Other
Garage Spaces 7.0
Carport Spaces 2
Pool Above Ground
Utilities Available Propane, Cable TV Available, Phone Available
Waterfront N
Water Access N
View Garden/Lawn, Trees/Woods, Street
Roof Type Asphalt
Street Surface Black Top
Accessibility Other
Road Frontage Boro/Township
Attached Garage 1
Total Parking Spaces 7
Garage Y
Building
Story 1
Sewer Public Sewer
Water Public
Architectural Style Ranch/Rambler, Traditional
Level or Stories 1
Additional Building Above Grade, Below Grade
Structure Type Plaster Walls
New Construction N
Schools
School District Upper Adams
Others
Senior Community No
Tax ID 03004-0037---000
Ownership Fee Simple
SqFt Source Assessor
Acceptable Financing Cash, Conventional, FHA, USDA
Listing Terms Cash, Conventional, FHA, USDA
Financing Cash,Conventional,FHA,USDA
Special Listing Condition Standard
Read Less
Want to know what your home might be worth? Contact us for a FREE valuation!

Our team is ready to help you sell your home for the highest possible price ASAP

Bought with Alycia N Hays • RE/MAX of Gettysburg






