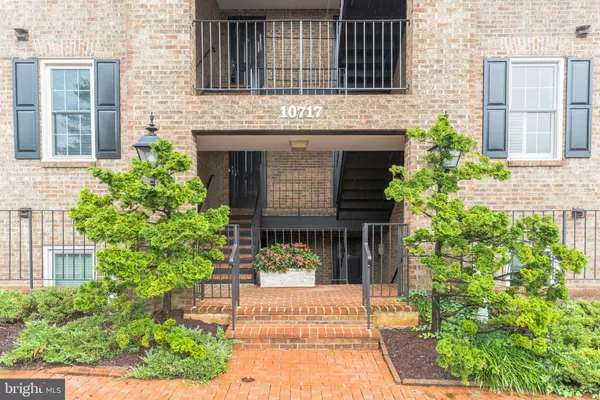$398,000
$409,900
2.9%For more information regarding the value of a property, please contact us for a free consultation.
10717 KINGS RIDING WAY #202 Rockville, MD 20852
2 Beds
2 Baths
1,155 SqFt
Key Details
Sold Price $398,000
Property Type Condo
Sub Type Condo/Co-op
Listing Status Sold
Purchase Type For Sale
Square Footage 1,155 sqft
Price per Sqft $344
Subdivision Tuckerman Station Codm
MLS Listing ID MDMC724848
Sold Date 10/05/20
Style Ranch/Rambler
Bedrooms 2
Full Baths 2
Condo Fees $476/mo
HOA Y/N N
Abv Grd Liv Area 1,155
Originating Board BRIGHT
Year Built 1986
Annual Tax Amount $4,470
Tax Year 2019
Property Description
Beautiful, move in ready condo in Tuckerman Station - less than 1 mile to the Grosvenor Metro! Wonderful open floor plan with large living room/dining area combination with loads of natural light via wall of windows separating the living area and breezy screened porch. The kitchen is located just off of the dining area with a pass through to the adjoining study/den/TV room which is warmed by a cozy wood burning fireplace. Enjoy the sunrise from the large screened porch which overlooks green space and the Bethesda Trolley Trail. Perfect for happy hours, al fresco dining or an afternoon read/nap. Hallway off of the foyer leads to the bedroom area. Large owner's suite with private bath featuring a walk in tub. Second bedroom and bath and laundry closet with stacked washer and dryer located off of the hallway. Freshly painted, brand new carpeting, brand new kitchen LVT flooring! Owner did not enclose the screened porch, so the tax square footage is less than other units, but it's essentially the same size. All windows have been replaced! Fabulous location - great walking score - less than 1 mile to the Metro, Strathmore Arts, White Flint! Whole Foods, Starbucks, Seasons 52, LA Fitness can be accessed via the Bethesda Trolley Trail, or a 5 minute drive! Also minutes to 495, 270 and 355. Fantastic outdoor swimming pool and tennis courts in the community. No dogs allowed. Conventional or VA financing only please.
Location
State MD
County Montgomery
Zoning PD9
Rooms
Other Rooms Living Room, Dining Room, Primary Bedroom, Bedroom 2, Kitchen, Den, Foyer, Bathroom 2, Primary Bathroom, Screened Porch
Main Level Bedrooms 2
Interior
Interior Features Carpet, Ceiling Fan(s), Chair Railings, Combination Dining/Living, Crown Moldings, Dining Area, Family Room Off Kitchen, Pantry, Primary Bath(s), Recessed Lighting, Soaking Tub, Tub Shower, Walk-in Closet(s), WhirlPool/HotTub
Hot Water Electric
Heating Central, Forced Air
Cooling Central A/C
Flooring Carpet, Marble, Vinyl, Ceramic Tile
Fireplaces Number 1
Fireplaces Type Mantel(s), Wood
Equipment Built-In Microwave, Compactor, Cooktop, Dishwasher, Disposal, Dryer, Exhaust Fan, Microwave, Oven/Range - Electric, Range Hood, Refrigerator, Washer
Furnishings No
Fireplace Y
Window Features Double Pane,Insulated,Replacement
Appliance Built-In Microwave, Compactor, Cooktop, Dishwasher, Disposal, Dryer, Exhaust Fan, Microwave, Oven/Range - Electric, Range Hood, Refrigerator, Washer
Heat Source Electric
Laundry Dryer In Unit, Has Laundry, Washer In Unit
Exterior
Exterior Feature Porch(es), Screened
Parking On Site 1
Amenities Available Common Grounds, Pool - Outdoor, Reserved/Assigned Parking, Swimming Pool, Tennis Courts
Waterfront N
Water Access N
View Scenic Vista, Trees/Woods
Accessibility Other Bath Mod
Porch Porch(es), Screened
Garage N
Building
Lot Description Backs to Trees, Private
Story 1
Unit Features Garden 1 - 4 Floors
Sewer Public Sewer
Water Public
Architectural Style Ranch/Rambler
Level or Stories 1
Additional Building Above Grade, Below Grade
New Construction N
Schools
Elementary Schools Kensington Parkwood
Middle Schools North Bethesda
High Schools Walter Johnson
School District Montgomery County Public Schools
Others
Pets Allowed N
HOA Fee Include Common Area Maintenance,Ext Bldg Maint,Lawn Care Front,Lawn Care Rear,Lawn Care Side,Lawn Maintenance,Management,Parking Fee,Pool(s),Recreation Facility,Reserve Funds,Road Maintenance,Snow Removal,Trash,Water,Sewer
Senior Community No
Tax ID 160402641133
Ownership Condominium
Acceptable Financing Cash, Conventional
Horse Property N
Listing Terms Cash, Conventional
Financing Cash,Conventional
Special Listing Condition Standard
Read Less
Want to know what your home might be worth? Contact us for a FREE valuation!

Our team is ready to help you sell your home for the highest possible price ASAP

Bought with Lisa R. Stransky • Washington Fine Properties, LLC






