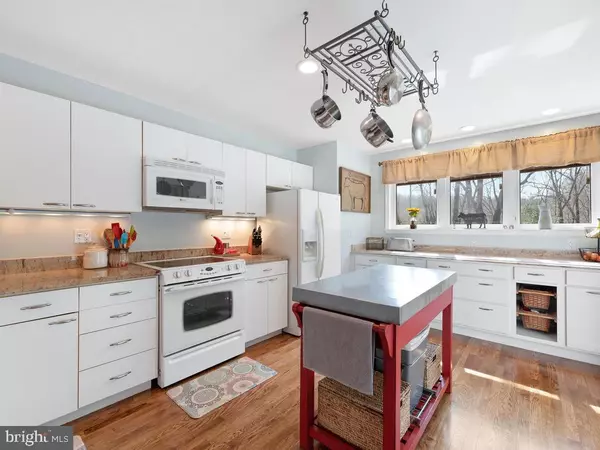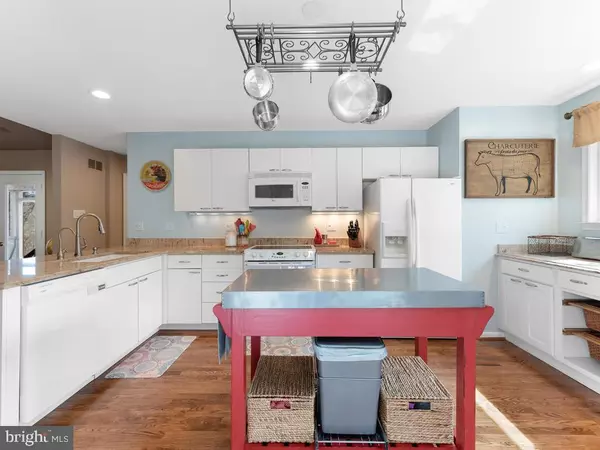$440,500
$430,000
2.4%For more information regarding the value of a property, please contact us for a free consultation.
5319 BARTHOLOW RD Sykesville, MD 21784
3 Beds
3 Baths
2,811 SqFt
Key Details
Sold Price $440,500
Property Type Single Family Home
Sub Type Detached
Listing Status Sold
Purchase Type For Sale
Square Footage 2,811 sqft
Price per Sqft $156
Subdivision None Available
MLS Listing ID MDCR195246
Sold Date 05/15/20
Style Ranch/Rambler
Bedrooms 3
Full Baths 3
HOA Y/N N
Abv Grd Liv Area 1,732
Originating Board BRIGHT
Year Built 1987
Annual Tax Amount $3,854
Tax Year 2019
Lot Size 2.050 Acres
Acres 2.05
Property Description
If beauty and serenity are what you are looking for, then look no further. This three bedroom, 3 full bath open concept rancher located on 2 acres in Sykesville, MD is move-in ready. Large great room with breath taking views will welcome you home. Eat-in kitchen, private master suite, second bedroom, and large covered screen porch complete the first floor. Lower level features third bedroom, club room , office space, garage access, and walk-out to covered patio. Home also features 2 car garage, ample parking, and fire pit area. Sheds convey. Backs to farm land. Close to commuter routes, restaurants and shopping.
Location
State MD
County Carroll
Zoning R
Rooms
Other Rooms Primary Bedroom, Bedroom 2, Bedroom 3, Kitchen, Game Room, Great Room, Laundry
Basement Full, Daylight, Full, Garage Access, Outside Entrance, Fully Finished
Main Level Bedrooms 2
Interior
Interior Features Breakfast Area, Carpet, Ceiling Fan(s), Combination Dining/Living, Entry Level Bedroom, Floor Plan - Open, Kitchen - Island, Primary Bath(s), Walk-in Closet(s), Wood Floors
Hot Water Electric
Heating Forced Air
Cooling Central A/C
Flooring Hardwood, Carpet
Fireplaces Number 1
Fireplaces Type Fireplace - Glass Doors, Mantel(s), Wood
Equipment Built-In Microwave, Washer, Dryer, Dishwasher, Cooktop
Fireplace Y
Window Features Double Pane
Appliance Built-In Microwave, Washer, Dryer, Dishwasher, Cooktop
Heat Source Natural Gas
Laundry Basement
Exterior
Exterior Feature Porch(es), Patio(s), Screened
Parking Features Garage - Side Entry, Basement Garage, Garage Door Opener
Garage Spaces 2.0
Fence Partially
Utilities Available Cable TV
Water Access N
View Pasture
Roof Type Shingle
Accessibility None
Porch Porch(es), Patio(s), Screened
Attached Garage 2
Total Parking Spaces 2
Garage Y
Building
Story 2
Sewer Community Septic Tank, Private Septic Tank
Water Well
Architectural Style Ranch/Rambler
Level or Stories 2
Additional Building Above Grade, Below Grade
Structure Type Cathedral Ceilings,Dry Wall
New Construction N
Schools
Elementary Schools Eldersburg
Middle Schools Oklahoma Road
High Schools Liberty
School District Carroll County Public Schools
Others
Senior Community No
Tax ID 0705060273
Ownership Fee Simple
SqFt Source Estimated
Acceptable Financing Conventional, FHA, Cash, VA, USDA
Listing Terms Conventional, FHA, Cash, VA, USDA
Financing Conventional,FHA,Cash,VA,USDA
Special Listing Condition Standard
Read Less
Want to know what your home might be worth? Contact us for a FREE valuation!

Our team is ready to help you sell your home for the highest possible price ASAP

Bought with Patrick M McKenna • RE/MAX Advantage Realty






