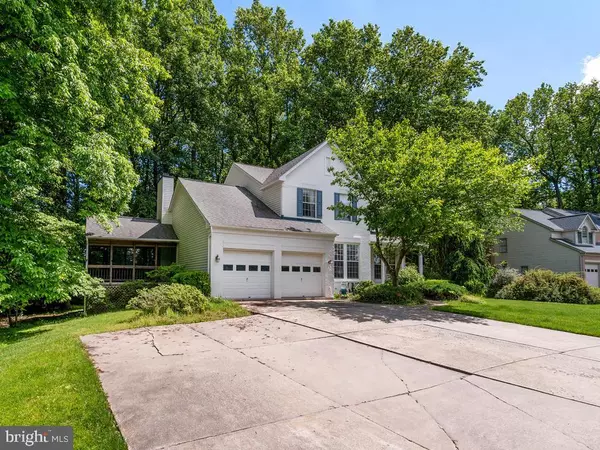$658,500
$658,500
For more information regarding the value of a property, please contact us for a free consultation.
2810 GOLD MINE RD Brookeville, MD 20833
4 Beds
4 Baths
3,092 SqFt
Key Details
Sold Price $658,500
Property Type Single Family Home
Sub Type Detached
Listing Status Sold
Purchase Type For Sale
Square Footage 3,092 sqft
Price per Sqft $212
Subdivision Gold Mine Crossing
MLS Listing ID MDMC722322
Sold Date 11/13/20
Style Colonial
Bedrooms 4
Full Baths 3
Half Baths 1
HOA Fees $45/mo
HOA Y/N Y
Abv Grd Liv Area 2,392
Originating Board BRIGHT
Year Built 1994
Annual Tax Amount $7,055
Tax Year 2020
Lot Size 0.697 Acres
Acres 0.7
Property Description
Great find in sought after Oak Grove! Former Ryland Homes model for the community! One of the largest lots in the neighborhood with nearly three quarters of an acre! Home is set back off the street and provides an expanded driveway with enough parking for well over 10 cars! Nice screened porch and deck additions backing to community wooded grove! Elegant painted brick elevation with front porch! Interior highlights and features include extensive decorative moldings, hardwood floors, vaulted ceilings, skylights, main level office, granite counter tops, and a fully finished walkout basement with separate guest room and full bath! Property needs a fair amount of work but will be fantastic when done! Home may be part of a 1031 tax exchange so selling as-is but a great find.
Location
State MD
County Montgomery
Zoning RE2
Rooms
Basement Full, Fully Finished, Walkout Stairs
Interior
Hot Water Natural Gas
Heating Forced Air
Cooling Central A/C
Fireplaces Number 1
Fireplace Y
Heat Source Natural Gas
Exterior
Parking Features Garage - Front Entry
Garage Spaces 2.0
Amenities Available Basketball Courts, Common Grounds, Tot Lots/Playground
Water Access N
Accessibility Other
Attached Garage 2
Total Parking Spaces 2
Garage Y
Building
Story 3
Sewer Public Sewer
Water Public
Architectural Style Colonial
Level or Stories 3
Additional Building Above Grade, Below Grade
New Construction N
Schools
Elementary Schools Greenwood
Middle Schools Rosa M. Parks
High Schools Sherwood
School District Montgomery County Public Schools
Others
HOA Fee Include Common Area Maintenance,Management,Reserve Funds,Trash
Senior Community No
Tax ID 160802978362
Ownership Fee Simple
SqFt Source Assessor
Special Listing Condition Standard
Read Less
Want to know what your home might be worth? Contact us for a FREE valuation!

Our team is ready to help you sell your home for the highest possible price ASAP

Bought with Jonathan S Lahey • RE/MAX Fine Living





