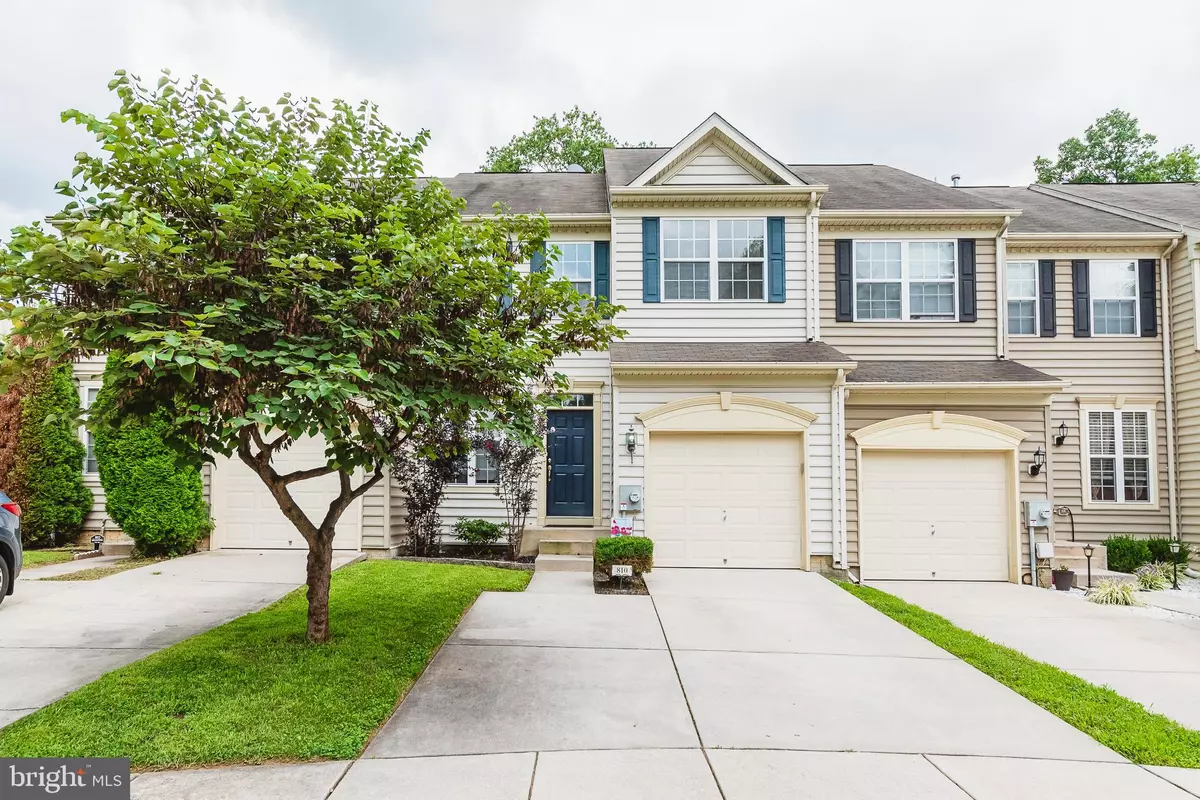$262,000
$284,900
8.0%For more information regarding the value of a property, please contact us for a free consultation.
810 RUSTIC CT Perryville, MD 21903
3 Beds
4 Baths
2,238 SqFt
Key Details
Sold Price $262,000
Property Type Townhouse
Sub Type Interior Row/Townhouse
Listing Status Sold
Purchase Type For Sale
Square Footage 2,238 sqft
Price per Sqft $117
Subdivision Frenchtown Crossing
MLS Listing ID MDCC2001398
Sold Date 10/20/21
Style Colonial
Bedrooms 3
Full Baths 3
Half Baths 1
HOA Fees $40/qua
HOA Y/N Y
Abv Grd Liv Area 1,680
Originating Board BRIGHT
Year Built 2008
Annual Tax Amount $2,956
Tax Year 2021
Lot Size 2,428 Sqft
Acres 0.06
Property Description
Well maintained 3BR/3.5BA Townhome located in Frenchtown Crossing. Pull into your private driveway and walk past a lush green lawn and blooming trees to the entrance of your forever home. Step inside to an open concept first-floor living space with an office/sitting/dining room to the left with an abundance of natural light and easy care flooring that flows throughout. Walk into the heart of the home, the kitchen, family room, and dining/sunroom area. The kitchen boasts an abundance of cabinets, a separate pantry closet, a double sink, and a center island with beautiful pendant lighting above. The large family room and dining areas are perfect when entertaining family and friends or just gathering for a quiet dinner. The sliding doors take you to a large deck ideal for a patio set and BBQ. Completing the main floor is a half bath and entrance into the one-car garage. On the second floor is a convenient laundry closet with storage, two sizable bedrooms with roomy closets, a full bath, and a grand primary suite. The primary bedroom features vaulted ceilings, his and her closets, an ensuite with a large soaker tub, a walk-in shower, and a double sink vanity. The lower level is finished with a full bath featuring a walk-in shower, a large den with enough space for a playroom, and an additional room perfect as a 4th bedroom/office or gym. From the lower level step out to the spacious rear yard with plenty of green space. This home is seemingly move-in ready and perfect for any new homeowner who wants the luxury of Townhome living. Imagine all this and in close proximity to shopping, restaurants, and RT 40 and I95.
Location
State MD
County Cecil
Zoning R2
Rooms
Basement Connecting Stairway, Fully Finished, Daylight, Full, Walkout Level
Interior
Interior Features Kitchen - Country, Dining Area, Breakfast Area, Primary Bath(s)
Hot Water Electric
Heating Forced Air
Cooling Central A/C, Ceiling Fan(s)
Equipment Dishwasher, Dryer - Front Loading, Microwave, Refrigerator, Stove, Washer - Front Loading
Fireplace N
Appliance Dishwasher, Dryer - Front Loading, Microwave, Refrigerator, Stove, Washer - Front Loading
Heat Source Natural Gas, Central
Exterior
Garage Garage Door Opener
Garage Spaces 3.0
Waterfront N
Water Access N
Accessibility None
Attached Garage 1
Total Parking Spaces 3
Garage Y
Building
Story 3
Foundation Slab
Sewer Public Sewer
Water Public
Architectural Style Colonial
Level or Stories 3
Additional Building Above Grade, Below Grade
New Construction N
Schools
School District Cecil County Public Schools
Others
Pets Allowed Y
Senior Community No
Tax ID 0807056478
Ownership Fee Simple
SqFt Source Assessor
Special Listing Condition Standard
Pets Description Case by Case Basis
Read Less
Want to know what your home might be worth? Contact us for a FREE valuation!

Our team is ready to help you sell your home for the highest possible price ASAP

Bought with Theresa L Reilly • Cummings & Co. Realtors






