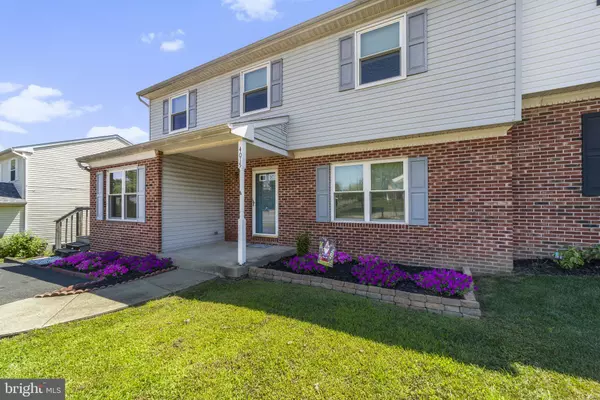$250,000
$250,000
For more information regarding the value of a property, please contact us for a free consultation.
4015 YORKTOWN DR Boothwyn, PA 19061
3 Beds
3 Baths
2,028 SqFt
Key Details
Sold Price $250,000
Property Type Single Family Home
Sub Type Twin/Semi-Detached
Listing Status Sold
Purchase Type For Sale
Square Footage 2,028 sqft
Price per Sqft $123
Subdivision Yorktown
MLS Listing ID PADE524040
Sold Date 10/30/20
Style Colonial
Bedrooms 3
Full Baths 2
Half Baths 1
HOA Fees $7/ann
HOA Y/N Y
Abv Grd Liv Area 2,028
Originating Board BRIGHT
Year Built 1995
Annual Tax Amount $6,762
Tax Year 2019
Lot Dimensions 51.00 x 187.00
Property Description
Hurry to see this ready to move 3 bedroom, 2 full and 1 half bath twin style colonial home in the popular community of Yorktown. You'll be proud to welcome family and friends into your new home offering 2,028 gracious square feet of living space, comfortable gas heat and central air! The center hall entry is flanked by the spacious living room and family room, The expansive, sunny & bright kitchen dining room combination is as ideal for entertaining as it is for your everyday meals. There's also a convenient 1st floor laundry, powder room and exit to the huge deck overlooking the level rear yard with a beautiful treeline boarder. It s' a perfect place for grilling, chilling and all of your outdoor activities. Back inside you'll be impressed with the space offered in the gracious master suite, bathroom and walk in closet. Plus a bright and cheery hall bath and 2 additional spacious bedrooms, each with ceiling fans and large closets. The full daylight walk out basement provides easy access to the rear yard and lots of space for storage and recreational use. The roof, heater & central air were replaced in 2011. The refrigerator, washer & dryer are included for easy move in convenience plus a 1 year AHS home warranty for peace of mind. This lovely community is located within minutes of Rts 202 & I-95 for an easy commute to Wilmington or Philadelphia. The ever popular Booths Corner Farmer's Market & The Coffee Station II are just a quick ride down Naaman's Creek Rd. Tax free shopping in DE, a variety of restaurants, convenience stores and supermarkets all so close to home. You're going to love living here. Take a look then take action!
Location
State PA
County Delaware
Area Upper Chichester Twp (10409)
Zoning R-10 SINGLE FAMILY
Rooms
Other Rooms Living Room, Dining Room, Primary Bedroom, Bedroom 2, Bedroom 3, Kitchen, Family Room, Basement, Laundry, Bathroom 2, Primary Bathroom, Half Bath
Basement Full
Interior
Hot Water Natural Gas
Heating Forced Air
Cooling Central A/C
Fireplaces Number 1
Heat Source Natural Gas
Exterior
Garage Spaces 3.0
Waterfront N
Water Access N
Accessibility None
Total Parking Spaces 3
Garage N
Building
Lot Description Level, Rear Yard, Backs to Trees
Story 2
Sewer Public Sewer
Water Public
Architectural Style Colonial
Level or Stories 2
Additional Building Above Grade, Below Grade
New Construction N
Schools
School District Chichester
Others
HOA Fee Include Common Area Maintenance
Senior Community No
Tax ID 09-00-03690-98
Ownership Fee Simple
SqFt Source Assessor
Acceptable Financing Cash, Conventional, FHA, VA
Listing Terms Cash, Conventional, FHA, VA
Financing Cash,Conventional,FHA,VA
Special Listing Condition Standard
Read Less
Want to know what your home might be worth? Contact us for a FREE valuation!

Our team is ready to help you sell your home for the highest possible price ASAP

Bought with Lois A Dambro • Long & Foster Real Estate, Inc.






