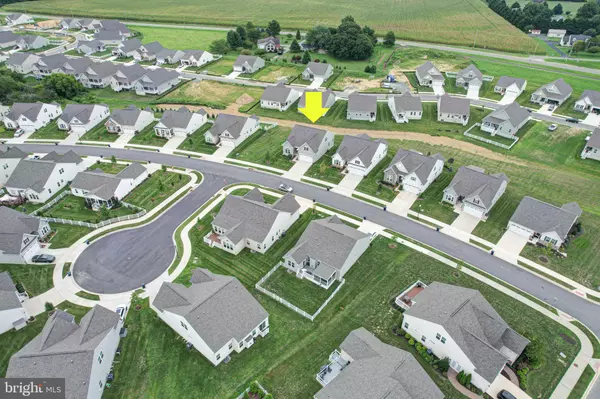$475,000
$475,000
For more information regarding the value of a property, please contact us for a free consultation.
608 SWANSEA DR Middletown, DE 19709
3 Beds
3 Baths
2,375 SqFt
Key Details
Sold Price $475,000
Property Type Single Family Home
Sub Type Detached
Listing Status Sold
Purchase Type For Sale
Square Footage 2,375 sqft
Price per Sqft $200
Subdivision Preserve At Deep Crk
MLS Listing ID DENC2006062
Sold Date 10/12/21
Style Cape Cod
Bedrooms 3
Full Baths 3
HOA Fees $105/mo
HOA Y/N Y
Abv Grd Liv Area 2,375
Originating Board BRIGHT
Year Built 2017
Annual Tax Amount $3,291
Tax Year 2021
Lot Size 8,712 Sqft
Acres 0.2
Lot Dimensions 0.00 x 0.00
Property Description
What a dream! This stunning Daventry model home in The Preserve at Deep Creek will blow you away. The 55 and better community offers incredible amenities and perks, including the lowest monthly association fees in our area! Situated adjacent to two common areas, the extra space between homes makes for a spacious feel, and the stacked stone skirting and upgraded two-car garage door give a gorgeous curb appeal to the home. Upon entry you will fall in love with the hand scraped hardwood flooring, tray ceiling detailing, and crisp neutral paint color that spans the home. A bedroom with vaulted ceilings and a full bathroom make for a private place for visiting guests, and behind a set of glass French doors an enclosed main floor office space that glows with natural light awaits. Across the hall, a main floor laundry room provides access to the two-car garage. Continue through to the massive great room with stunning vaulted ceilings where you will find a large open concept family room space with a stunning fireplace. The large eat-in kitchen has upgraded modern cabinetry, stainless steel appliances, granite countertops, and a HUGE island with extra seating and a sink that overlooks the main living area. The main floor master bedroom is accompanied by a large master bathroom with double vanity, walk-in shower with built-in bench, linen closet, and a huge walk-in closet with ample organization! The gorgeous staircase will lead you upstairs to a cozy loft for extra living space that is open to the floor below, and another bedroom and full bath for guests completes the second floor. The unfinished basement provides tons of storage space or potential for extra living space with a little imagination! Take a peek before it's gone, this beautiful home won't last long!
Location
State DE
County New Castle
Area South Of The Canal (30907)
Zoning 23R-3
Rooms
Other Rooms Living Room, Dining Room, Primary Bedroom, Bedroom 2, Bedroom 3, Kitchen, Foyer, Laundry, Loft, Office, Primary Bathroom, Full Bath
Basement Full
Main Level Bedrooms 1
Interior
Hot Water Natural Gas
Heating Forced Air
Cooling Central A/C
Fireplaces Number 1
Heat Source Natural Gas
Exterior
Garage Garage Door Opener
Garage Spaces 2.0
Waterfront N
Water Access N
Accessibility None
Attached Garage 2
Total Parking Spaces 2
Garage Y
Building
Story 2
Sewer Public Sewer
Water Public
Architectural Style Cape Cod
Level or Stories 2
Additional Building Above Grade, Below Grade
New Construction N
Schools
School District Appoquinimink
Others
Senior Community Yes
Age Restriction 55
Tax ID 23-046.00-048
Ownership Fee Simple
SqFt Source Assessor
Special Listing Condition Standard
Read Less
Want to know what your home might be worth? Contact us for a FREE valuation!

Our team is ready to help you sell your home for the highest possible price ASAP

Bought with Sumeet Malik • Compass






