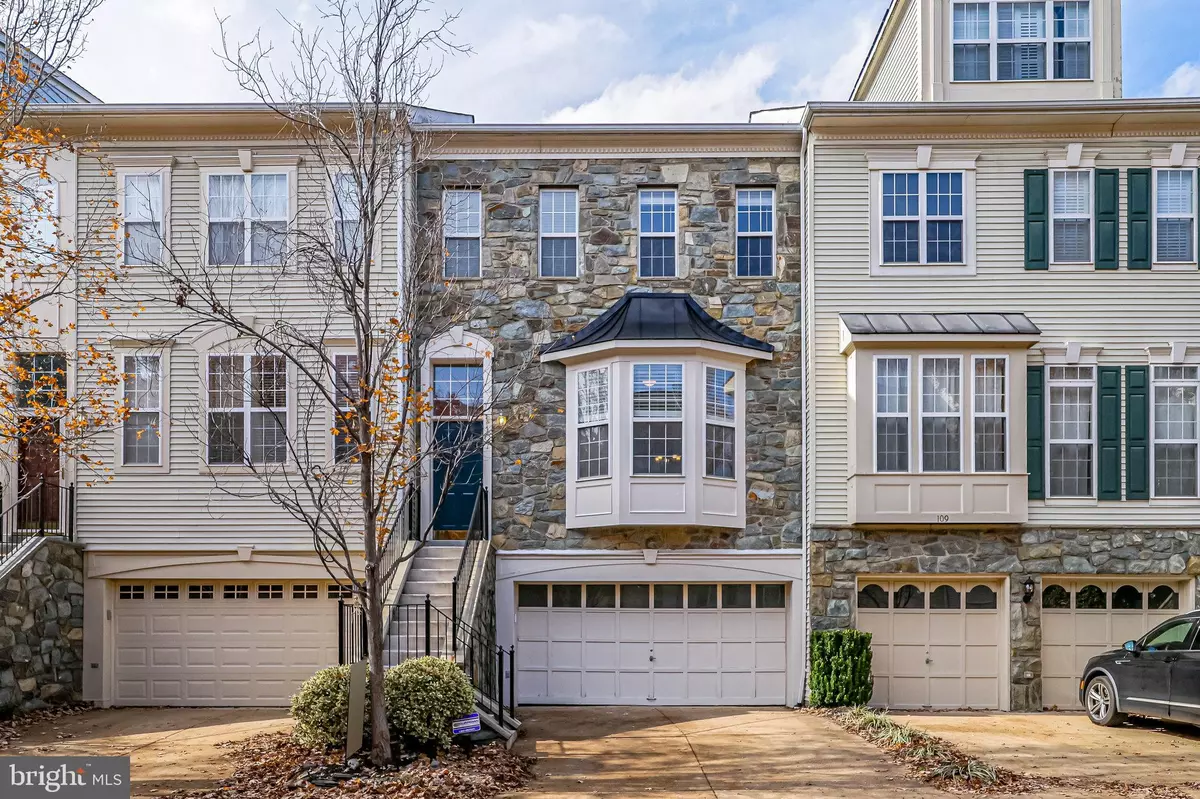$700,000
$688,800
1.6%For more information regarding the value of a property, please contact us for a free consultation.
107 CAHILL DR Alexandria, VA 22304
3 Beds
4 Baths
2,082 SqFt
Key Details
Sold Price $700,000
Property Type Townhouse
Sub Type Interior Row/Townhouse
Listing Status Sold
Purchase Type For Sale
Square Footage 2,082 sqft
Price per Sqft $336
Subdivision Townes At Cameron Parke
MLS Listing ID VAAX2005276
Sold Date 12/07/21
Style Colonial
Bedrooms 3
Full Baths 2
Half Baths 2
HOA Fees $116/mo
HOA Y/N Y
Abv Grd Liv Area 2,082
Originating Board BRIGHT
Year Built 1998
Annual Tax Amount $7,239
Tax Year 2021
Lot Size 1,580 Sqft
Acres 0.04
Property Description
Stunning, Sun-drenched, 2 Car Garage Townhome in Desirable Townes at Cameron Park. Freshly Painted, New Carpet. Updated Chef's Gourmet Kitchen with newer Stainless Steel Appliances. New gorgeous distressed Tigerwood Hardwood Floors on the main level. Open floor plan. Balcony off the kitchen backs to the community pool. 3 bedrooms Up and All new carpet. Big master bedroom and luxurious spa-like master bath. Lower level has new Engineered Hardwood Floors, spacious Recreation Room and half bath. A lot of visitor parking. A commuter's dream! Conveniently located just off Eisenhower Avenue, close to Old Town, Eisenhower and Van Dorn Metros, commuter routes (495/95, 395, 295). Close to Amazon HQ2.Take a 3-minute sunset walk over to Lake Cook, which features an exercise path, trout fishing, custom art installation, and gorgeous view. All dog friendly. Close to biking and walking trails. Note: Roof, HVAC, and Water Heater are all newer. Open House Saturday & Sunday 1-4pm. Seller is willing to contract before the open house. Notes from seller: Large 2 car garage with a deep storage closet and separate storage shelving. The wall between the kitchen and family room was taken down in 2015. Kitchen bar counter was replaced with new granite. Patio includes two trees and opens into the center square of the community
Location
State VA
County Alexandria City
Zoning OCM(100)
Rooms
Other Rooms Living Room, Dining Room, Primary Bedroom, Bedroom 2, Bedroom 3, Kitchen, Game Room, Family Room, Foyer, Laundry
Basement Outside Entrance, Rear Entrance, Fully Finished, Walkout Level
Interior
Interior Features Family Room Off Kitchen, Dining Area, Primary Bath(s), Chair Railings, Crown Moldings, Window Treatments, Upgraded Countertops, WhirlPool/HotTub, Floor Plan - Open
Hot Water Electric
Heating Forced Air
Cooling Ceiling Fan(s), Central A/C
Fireplaces Number 1
Fireplaces Type Gas/Propane, Fireplace - Glass Doors
Equipment Dishwasher, Disposal, Dryer, Exhaust Fan, Humidifier, Icemaker, Microwave, Oven/Range - Gas, Refrigerator, Washer
Fireplace Y
Window Features Bay/Bow
Appliance Dishwasher, Disposal, Dryer, Exhaust Fan, Humidifier, Icemaker, Microwave, Oven/Range - Gas, Refrigerator, Washer
Heat Source Natural Gas
Exterior
Exterior Feature Deck(s), Patio(s)
Garage Garage Door Opener, Garage - Front Entry
Garage Spaces 2.0
Fence Rear
Waterfront N
Water Access N
Accessibility None
Porch Deck(s), Patio(s)
Attached Garage 2
Total Parking Spaces 2
Garage Y
Building
Lot Description Poolside
Story 3
Foundation Permanent
Sewer Public Sewer
Water Public
Architectural Style Colonial
Level or Stories 3
Additional Building Above Grade, Below Grade
Structure Type 2 Story Ceilings,9'+ Ceilings,Cathedral Ceilings
New Construction N
Schools
School District Alexandria City Public Schools
Others
Senior Community No
Tax ID 070.02-03-137
Ownership Fee Simple
SqFt Source Assessor
Special Listing Condition Standard
Read Less
Want to know what your home might be worth? Contact us for a FREE valuation!

Our team is ready to help you sell your home for the highest possible price ASAP

Bought with Laura D Johnson • KW Metro Center






