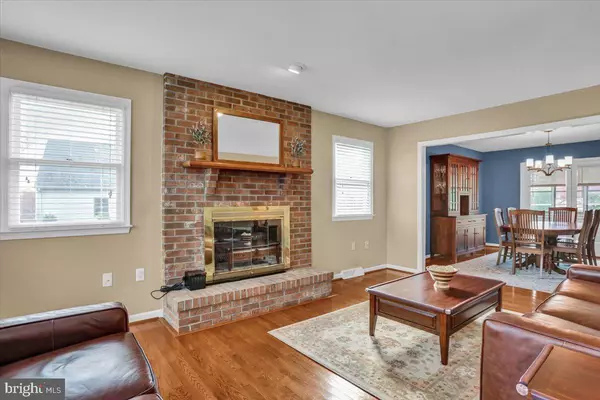$353,500
$334,900
5.6%For more information regarding the value of a property, please contact us for a free consultation.
6 KENNY DR Mohnton, PA 19540
4 Beds
3 Baths
2,520 SqFt
Key Details
Sold Price $353,500
Property Type Single Family Home
Sub Type Detached
Listing Status Sold
Purchase Type For Sale
Square Footage 2,520 sqft
Price per Sqft $140
Subdivision Northridge
MLS Listing ID PABK2006510
Sold Date 01/18/22
Style Traditional
Bedrooms 4
Full Baths 2
Half Baths 1
HOA Y/N N
Abv Grd Liv Area 2,520
Originating Board BRIGHT
Year Built 1988
Annual Tax Amount $6,496
Tax Year 2021
Lot Size 10,454 Sqft
Acres 0.24
Lot Dimensions 0.00 x 0.00
Property Description
Welcome to 6 Kenny Drive, a gorgeously updated home in the highly sought after Northridge community. As you enter the naturally bright foyer you will be greeted by updated, natural, hardwood floors. Through the beautifully appointed family room you'll find a modern, fully renovated kitchen. The eat-in kitchen features newer appliances, quartz countertops, and a built in wine cooler. Continue on the first floor through the dining room to a freshly updated three seasons room. The main level also features an updated half bath. Head upstairs to the second floor where you'll be greeted by four amply sized bedrooms, all with newer carpet. The main bath has been fully renovated with all modern touches. The master suite features a sizable walk-in closet and en-suite master bath with a soaking tub. The pride in ownership in this home shines through in all of the updates and meticulous care that has been taken over the last 8 years. This home is a can't miss. Schedule your private tour today!
Location
State PA
County Berks
Area Mohnton Boro (10265)
Zoning RES.
Rooms
Other Rooms Living Room, Dining Room, Primary Bedroom, Bedroom 2, Bedroom 3, Kitchen, Family Room, Bedroom 1, Sun/Florida Room, Laundry, Other, Primary Bathroom, Full Bath, Half Bath
Basement Full
Interior
Hot Water Electric
Heating Forced Air
Cooling Central A/C
Fireplaces Number 1
Fireplace Y
Heat Source Natural Gas
Exterior
Amenities Available None
Waterfront N
Water Access N
Accessibility None
Road Frontage Public
Parking Type Off Street
Garage N
Building
Story 2
Foundation Block
Sewer Public Sewer
Water Public
Architectural Style Traditional
Level or Stories 2
Additional Building Above Grade, Below Grade
New Construction N
Schools
High Schools Governor Mifflin
School District Governor Mifflin
Others
HOA Fee Include None
Senior Community No
Tax ID 65-4385-20-92-4388
Ownership Fee Simple
SqFt Source Assessor
Acceptable Financing Cash, Conventional, FHA, VA
Listing Terms Cash, Conventional, FHA, VA
Financing Cash,Conventional,FHA,VA
Special Listing Condition Standard
Read Less
Want to know what your home might be worth? Contact us for a FREE valuation!

Our team is ready to help you sell your home for the highest possible price ASAP

Bought with Suzanne Kunda • Freestyle Real Estate LLC






