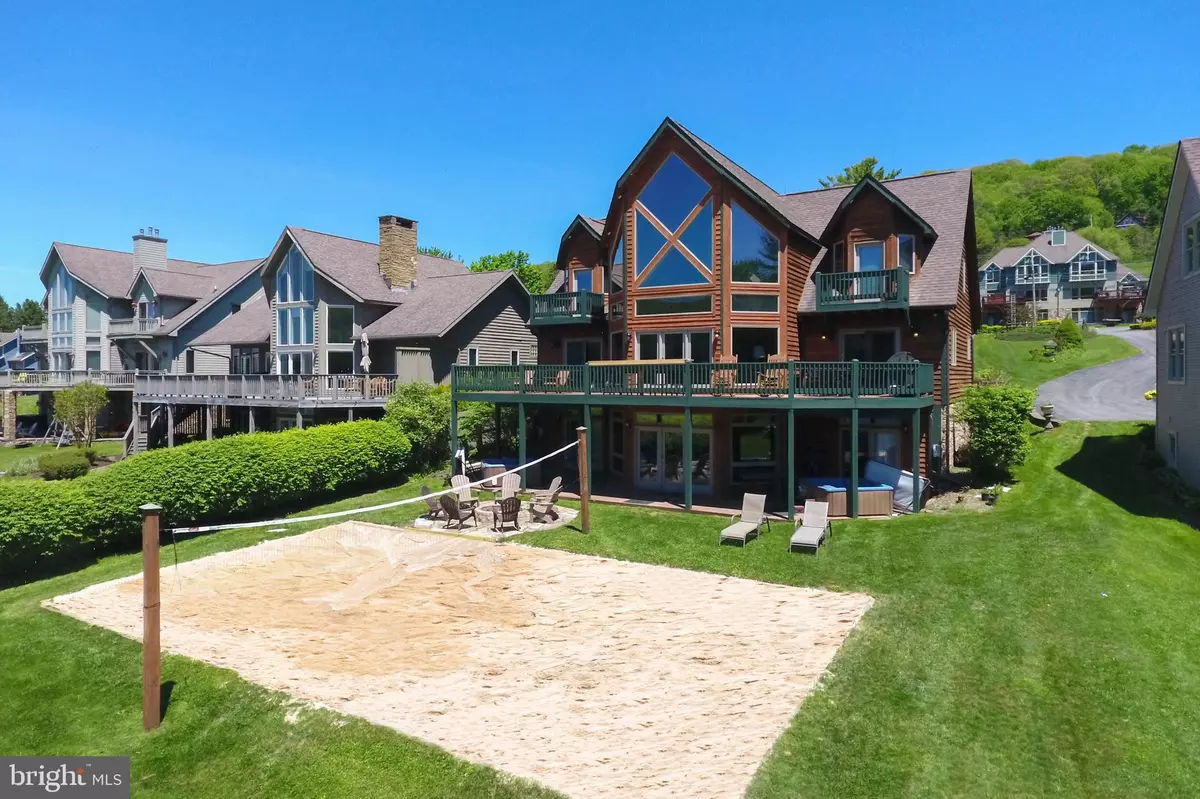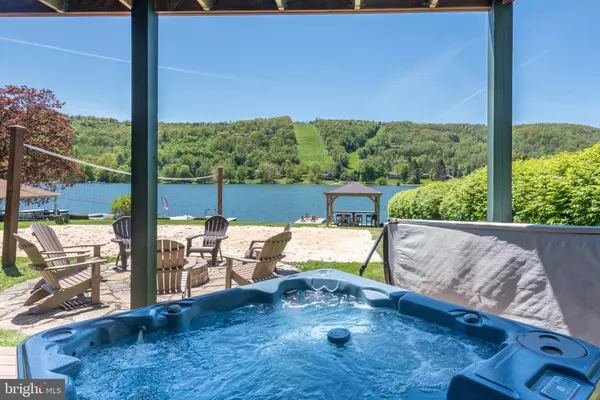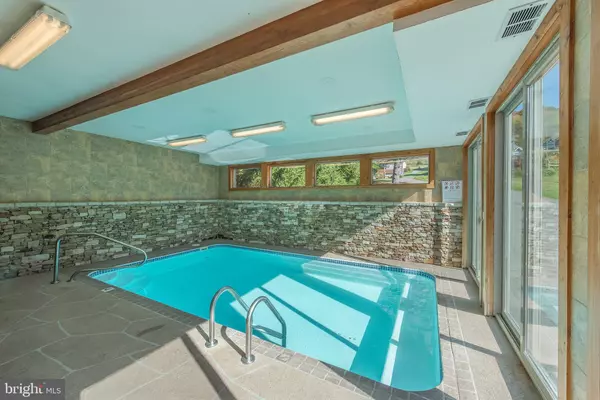$3,300,000
$3,300,000
For more information regarding the value of a property, please contact us for a free consultation.
1293 DEEP CREEK Mc Henry, MD 21541
9 Beds
8 Baths
6,079 SqFt
Key Details
Sold Price $3,300,000
Property Type Single Family Home
Sub Type Detached
Listing Status Sold
Purchase Type For Sale
Square Footage 6,079 sqft
Price per Sqft $542
Subdivision Slope View
MLS Listing ID MDGA2001370
Sold Date 12/09/21
Style Chalet
Bedrooms 9
Full Baths 7
Half Baths 1
HOA Fees $33/ann
HOA Y/N Y
Abv Grd Liv Area 4,179
Originating Board BRIGHT
Year Built 2002
Annual Tax Amount $16,107
Tax Year 2020
Lot Size 0.460 Acres
Acres 0.46
Property Description
This is Deep Creek Lake living at its finest! Open floor plan and vaulted ceilings offer a wall of windows to soak in the lake and Wisp mountain views. Established rental history. With 9 beds, 7.5 baths and in a prime location, this rental monster worthy of the name Grandview Lodge produced over $247,000 of income last year and is on par to surpass that in 2021! Complete with an indoor pool, sauna, 2 hot tubs and outdoor volley ball court, you have everything you need to exemplify the lake life. Kick back and relax beside the massive stacked stone fireplace or grill out next to your dock under the lakeside gazebo. From the two recreation rooms looking out at over Deep Creek, to the deck of your boat, the only thing this Lodge is missing is you!
Location
State MD
County Garrett
Zoning RES
Rooms
Other Rooms Living Room, Dining Room, Primary Bedroom, Bedroom 2, Bedroom 3, Bedroom 4, Kitchen, Game Room, Family Room, Foyer, Bedroom 1, Laundry, Other, Bathroom 1, Bathroom 2, Bathroom 3, Primary Bathroom
Basement Connecting Stairway, Fully Finished, Walkout Level
Main Level Bedrooms 1
Interior
Interior Features Bar, Carpet, Ceiling Fan(s), Combination Dining/Living, Combination Kitchen/Dining, Combination Kitchen/Living, Dining Area, Floor Plan - Open, Kitchen - Island, Recessed Lighting, Sauna, Wet/Dry Bar, WhirlPool/HotTub, Window Treatments, Wood Floors
Hot Water Multi-tank, Electric
Heating Forced Air
Cooling Ceiling Fan(s), Central A/C
Fireplaces Number 2
Fireplaces Type Gas/Propane
Fireplace Y
Heat Source Propane - Owned
Laundry Main Floor
Exterior
Pool Indoor
Waterfront Description Private Dock Site
Water Access Y
Water Access Desc Fishing Allowed,Canoe/Kayak,Boat - Powered
View Lake, Water, Mountain
Accessibility None
Garage N
Building
Story 3
Foundation Slab
Sewer Public Sewer
Water Public
Architectural Style Chalet
Level or Stories 3
Additional Building Above Grade, Below Grade
New Construction N
Schools
School District Garrett County Public Schools
Others
Senior Community No
Tax ID 1218068125
Ownership Fee Simple
SqFt Source Assessor
Special Listing Condition Standard
Read Less
Want to know what your home might be worth? Contact us for a FREE valuation!

Our team is ready to help you sell your home for the highest possible price ASAP

Bought with Elizabeth S Spiker Holcomb • Taylor Made Deep Creek Vacations & Sales





